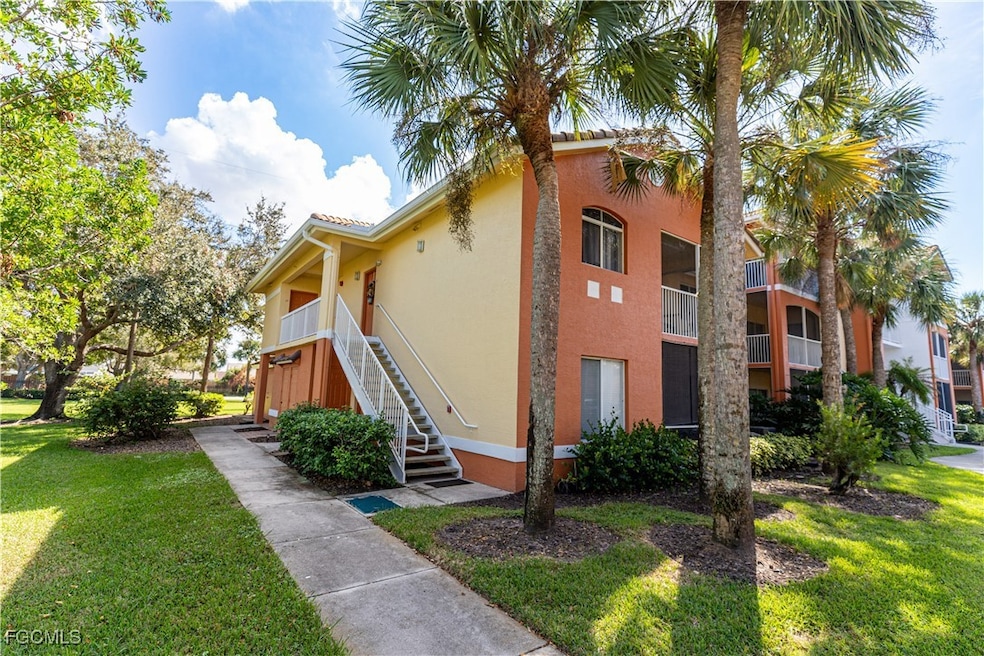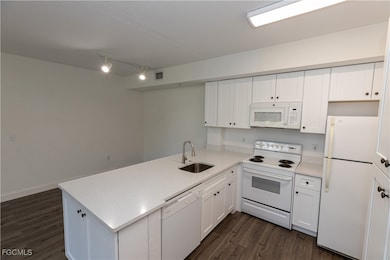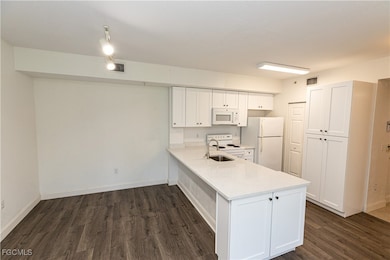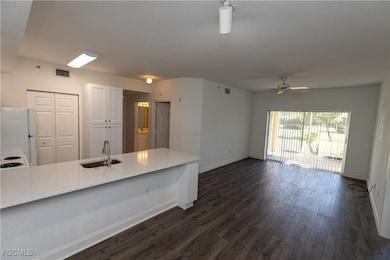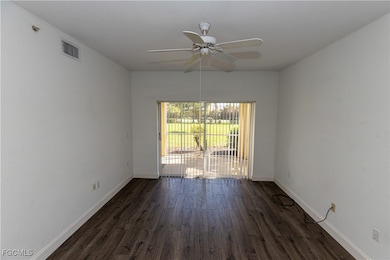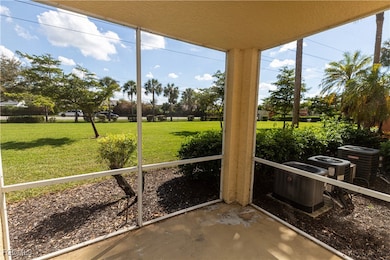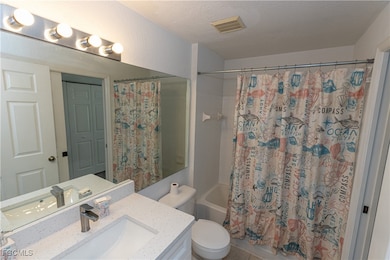
6481 Aragon Way Unit 101 Fort Myers, FL 33966
Mirror Park and Daniels Crossing NeighborhoodHighlights
- Fitness Center
- Gated Community
- Contemporary Architecture
- Fort Myers High School Rated A
- Clubhouse
- Great Room
About This Home
Welcome to your dream condo in the beautiful Tuscany Gardens community! This stunning corner unit boasts 2 bedrooms, 2 bathrooms, and a spacious open floor plan that is perfect for entertaining. The modern kitchen features white appliances, quartz countertops, and white shaker cabinets, creating a sleek and stylish space for cooking and dining. Step outside onto your private patio and enjoy the serene view of the lush lawn. The first-floor location provides easy access and convenience, while the luxury vinyl flooring adds a touch of elegance to the space. Whether you're looking for a peaceful retreat or a place to host friends and family, this condo has it all. Don't miss out on the opportunity to make this Tuscany Gardens condo your own and experience the luxury and beauty of Tuscan living. Schedule a showing today and start living the life you've always dreamed of in this exquisite condo. Plenty of parking! The location is central with walking/biking to Whole Foods, Publix, the Twins Stadium, Hospital and tons of restaurants. Don't miss this great deal! RENT INCLUDES WATER, SEWER AND TRASH, LAWN CARE AND PLENTY OF PARKING. COMMUNITY POOL, GYM, PLAYGROUND, TENNIS.
Listing Agent
Absolute Equity Realty Group L License #249516749 Listed on: 10/13/2025
Condo Details
Home Type
- Condominium
Est. Annual Taxes
- $2,603
Year Built
- Built in 1998
Lot Details
- Sprinkler System
Home Design
- Contemporary Architecture
- Traditional Architecture
- Florida Architecture
- Entry on the 1st floor
Interior Spaces
- 1,085 Sq Ft Home
- 3-Story Property
- Ceiling Fan
- Entrance Foyer
- Great Room
- Screened Porch
Kitchen
- Self-Cleaning Oven
- Range
- Microwave
- Freezer
- Dishwasher
- Disposal
Flooring
- Tile
- Vinyl
Bedrooms and Bathrooms
- 2 Bedrooms
- Split Bedroom Floorplan
- Walk-In Closet
- 2 Full Bathrooms
Laundry
- Dryer
- Washer
Home Security
Parking
- Covered Parking
- Common or Shared Parking
- Guest Parking
- Assigned Parking
Outdoor Features
- Balcony
- Screened Patio
- Outdoor Storage
Schools
- School Choice Elementary And Middle School
- School Choice High School
Utilities
- Central Heating and Cooling System
- Underground Utilities
- Sewer Assessments
- High Speed Internet
- Cable TV Available
Listing and Financial Details
- Security Deposit $1,600
- Tenant pays for application fee, cable TV, electricity, internet, pest control, pet deposit
- The owner pays for grounds care, sewer, trash collection, water
- Long Term Lease
- Legal Lot and Block 101 / 1
- Assessor Parcel Number 19-45-25-22-00001.0101
Community Details
Overview
- 248 Units
- Low-Rise Condominium
- Tuscany Gardens Subdivision
- Car Wash Area
Amenities
- Community Barbecue Grill
- Picnic Area
- Clubhouse
- Billiard Room
- Business Center
- Community Storage Space
Recreation
- Tennis Courts
- Community Playground
- Fitness Center
- Community Pool
- Community Spa
- Park
- Trails
Pet Policy
- Call for details about the types of pets allowed
- Pet Deposit $400
Security
- Gated Community
- Fire and Smoke Detector
- Fire Sprinkler System
Map
About the Listing Agent

Absolute Equity is a full-service Real Estate agency, providing home listing and purchasing services, property management and specializing in relocation services for corporate clients such as, Lee Health, Florida Cancer Specialist, Chicos FAS, White House Black Market, Soma, NeoGenomics, Arthrex, Shell Point, Waterman Broadcasting, Gartner IT and Law offices in Naples and Fort Myers. We have been in business for over 20 years. W
We service all of Naples, Estero, Bonita Springs ,Fort Myers
Katrina's Other Listings
Source: Florida Gulf Coast Multiple Listing Service
MLS Number: 2025014742
APN: 19-45-25-22-00001.0101
- 6450 Aragon Way Unit 202
- 13095 Regent Cir
- 13190 Bella Casa Cir Unit 141
- 6401 Aragon Way Unit 107
- 6401 Aragon Way Unit 103
- 6361 Aragon Way Unit 208
- 13160 Bella Casa Cir Unit 1104
- 6341 Aragon Way Unit 106
- 13181 Heather Ridge Loop
- 6300 Aragon Way Unit 105
- 6343 Mark Ln
- 13179 Brookshire Lake Blvd
- 6265 Mark Ln
- 6180 E Pine Pkwy
- 6721 Southwell Dr
- 13220 Whitehaven Ln Unit 1402
- 13256 Whitehaven Ln Unit 501
- 6441 Emerald Pines Cir
- 6891 Pentland Way Unit 91
- 13199 Whitehaven Ln Unit 1805
- 13100 Bella Casa Cir Unit 127
- 13110 Bella Casa Cir Unit 210
- 13180 Bella Casa Cir Unit 275
- 6401 Aragon Way Unit 204
- 13170 Bella Casa Cir Unit 182
- 6361 Aragon Way Unit 202
- 6360 Aragon Way Unit 105
- 13131 Bella Casa Cir Unit 2134
- 6330 Aragon Way
- 6330 Aragon Way Unit 108
- 6321 Aragon Way Unit 305
- 6321 Aragon Way Unit 206
- 6300 Aragon Way Unit 105
- 13150 Bella Casa Cir Unit 2193
- 7111 E Pine Pkwy
- 13226 Winsford Ln
- 13268 Whitehaven Ln Unit 102
- 13211 Whitehaven Ln Unit 1505
- 13247 Whitehaven Ln Unit 705
- 13621 Parkcrest Blvd
