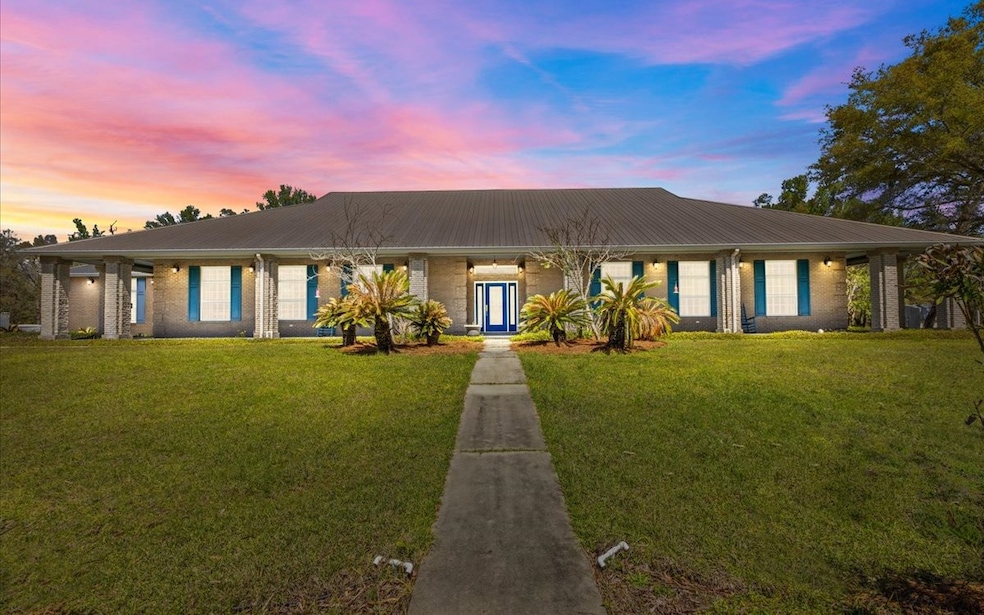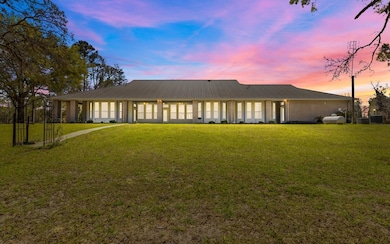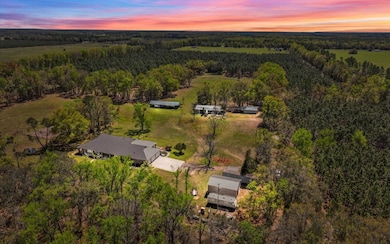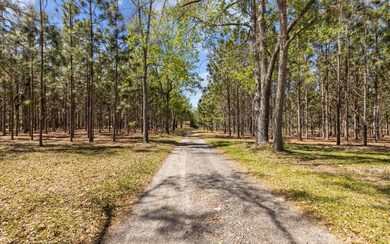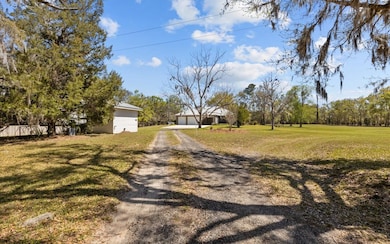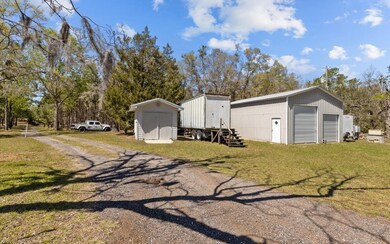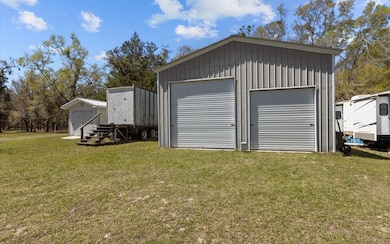6482 SW 80th Ave Trenton, FL 32693
Estimated payment $7,255/month
Highlights
- 40 Acre Lot
- Vaulted Ceiling
- Granite Countertops
- Maid or Guest Quarters
- Pole Barn
- No HOA
About This Home
CUSTOM 4 BD/3 BA HOME, a 3/2 guest home and metal workshop on 40 ACRES near freshwater springs and the Suwannee River in Gilchrist County! The stately brick home with metal roof is elegantly situated on a sprawling 40 acres with other large tracts of land bordering it, as well as the Otter Springs Park and conservation lands. Constructed with superior workmanship and taste, this home boasts 4,074 SF of conditioned space and 6,900 SF under roof that includes wrap around porches on 3 sides of the home. The entrance to the home offers a tiled foyer with a nook for displaying treasured items and then opens into the great room with a vaulted ceiling and french doors to the back porch. Engineered hardwood or tiled floors, 10' ceilings and decorative crown moulding run throughout the home. There are 2 primary bedrooms with ensuite bathrooms and 2 additional, very roomy bedrooms as well. One of the primary bedrooms has a decorative ceiling feature, 4 bay windows, stain glass panels on one wall, and a private access door to the back porch. The primary bathroom offers a jetted soaking tub, walk in shower, vanity counter and 2 (two) walk-in closets! The entrance to all bedrooms has a rain glass transom above the doors showing added attention to detail. Central to any home is the kitchen and this one was designed to function for family and entertaining! Please see attachments for full property description.
Listing Agent
HOMETOWN REALTY OF NORTH FLORIDA, INC. License #3023353 Listed on: 04/02/2025
Home Details
Home Type
- Single Family
Est. Annual Taxes
- $6,340
Year Built
- Built in 2006
Lot Details
- 40 Acre Lot
- Lot Dimensions are 1320x1320
- Property fronts a county road
- Shrub
Home Design
- Slab Foundation
- Metal Roof
- Concrete Siding
Interior Spaces
- 4,074 Sq Ft Home
- 1-Story Property
- Crown Molding
- Vaulted Ceiling
- Insulated Windows
- Blinds
- Family Room
- Utility Room
Kitchen
- Stove
- Cooktop with Range Hood
- Microwave
- Free-Standing Freezer
- Dishwasher
- Granite Countertops
Flooring
- Tile
- Vinyl Plank
Bedrooms and Bathrooms
- Maid or Guest Quarters
- Soaking Tub
Laundry
- Dryer
- Washer
Parking
- 3 Car Garage
- Driveway
Outdoor Features
- Covered Patio or Porch
- Pole Barn
- Separate Outdoor Workshop
- Outdoor Storage
- Rain Gutters
Utilities
- Central Heating and Cooling System
- Well
- Water Softener is Owned
- Septic Tank
- Internet Available
Community Details
- No Home Owners Association
Map
Home Values in the Area
Average Home Value in this Area
Tax History
| Year | Tax Paid | Tax Assessment Tax Assessment Total Assessment is a certain percentage of the fair market value that is determined by local assessors to be the total taxable value of land and additions on the property. | Land | Improvement |
|---|---|---|---|---|
| 2024 | $6,340 | $440,281 | -- | -- |
| 2023 | $6,340 | $426,795 | $0 | $0 |
| 2022 | $6,199 | $423,969 | $0 | $0 |
| 2021 | $6,182 | $402,269 | $0 | $0 |
| 2020 | $6,167 | $393,090 | $0 | $0 |
| 2019 | $6,073 | $383,170 | $0 | $0 |
| 2018 | $6,011 | $374,932 | $0 | $0 |
| 2017 | $5,919 | $365,236 | $0 | $0 |
| 2016 | $5,919 | $358,410 | $0 | $0 |
| 2015 | $6,013 | $356,240 | $0 | $0 |
| 2013 | -- | $355,191 | $0 | $0 |
Property History
| Date | Event | Price | List to Sale | Price per Sq Ft |
|---|---|---|---|---|
| 09/15/2025 09/15/25 | Price Changed | $1,285,204 | -13.5% | $315 / Sq Ft |
| 04/02/2025 04/02/25 | For Sale | $1,485,204 | -- | $365 / Sq Ft |
Purchase History
| Date | Type | Sale Price | Title Company |
|---|---|---|---|
| Warranty Deed | $288,000 | Security Title Services | |
| Warranty Deed | $705,600 | Security Title Services | |
| Quit Claim Deed | $100 | Security Title Services | |
| Interfamily Deed Transfer | -- | None Available |
Mortgage History
| Date | Status | Loan Amount | Loan Type |
|---|---|---|---|
| Open | $75,000 | New Conventional |
Source: North Florida MLS
MLS Number: 126594
APN: 05-10-14-0000-0006-0000
- 104 NE 304th Ave
- 8709 SW 47th Ln
- 623 NE 272nd Ave
- 478 NE 242nd Ave
- 232/344 County Road 344
- Lot B 00 Sw Cr 344
- 480 NE 242nd Ave
- 110 NE 770th St
- 0 NE 899th St Unit 795351
- 119 NE 770th St
- 39 NE 339th Ave
- 79 NE 242nd Ave
- 0 NE 756th St
- TBD SW 83rd Ave
- 8089 SW 80th Trail
- 0 NE 356th Ave
- 8269 SW 75th Way
- 151 NE 743rd St
- 374 NE 796th St
- 574 NE 743rd St
- 7770 NW 170th St
- 7491 NW 165th St
- 1023 NE 2nd Ave
- 1439 N Paris St
- 519 NE 3rd St
- 21 NW 8th St Unit 21
- 6749 SE 65th Ave
- 8429 SE 68th Ct
- 8762 State Road 26
- 5229 NE 56th St
- 25446 SW 5 Ave
- 1207 SW 255th St
- 25305 SW 15th Ave
- 25303 SW 15th Ave
- 913 NW 251st Dr
- 470 SW 251st St
- 24656 NW 7th Ln
- 1750 SW 246th Dr
- 24328 SW 17th Ln
- 24470 NW 6th Rd
