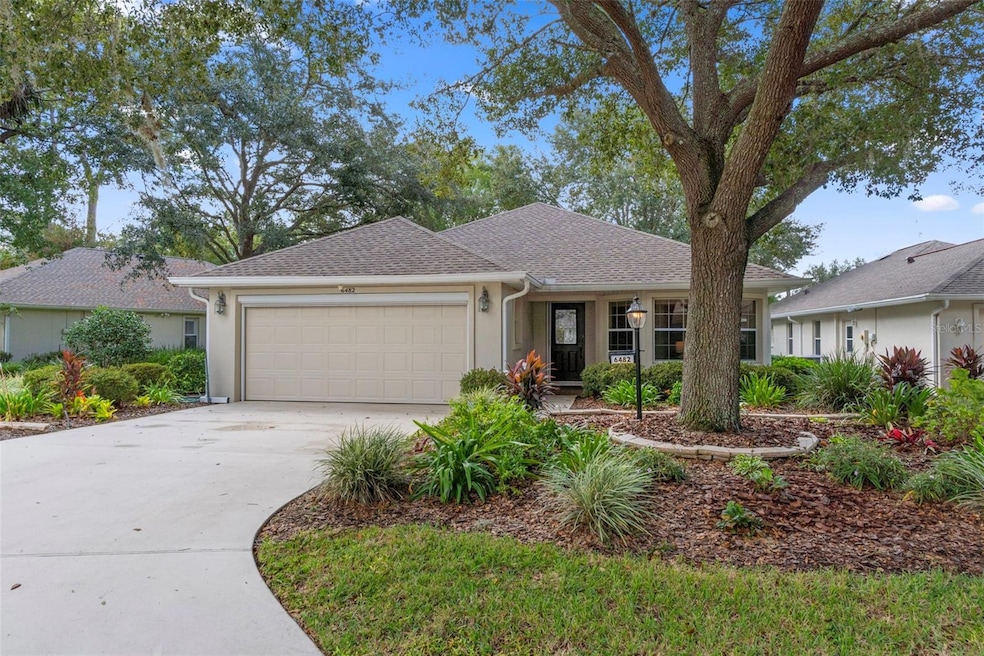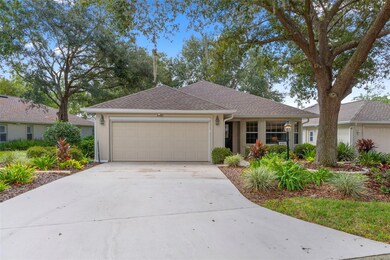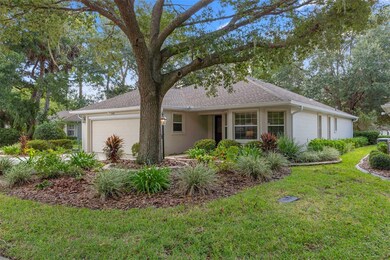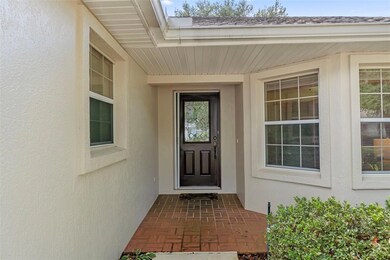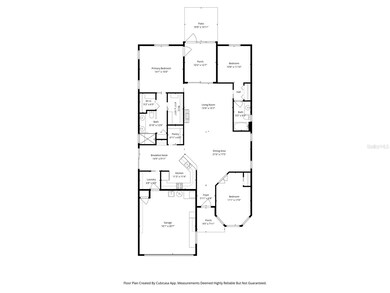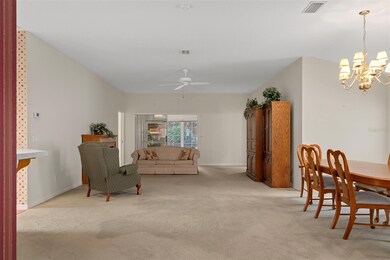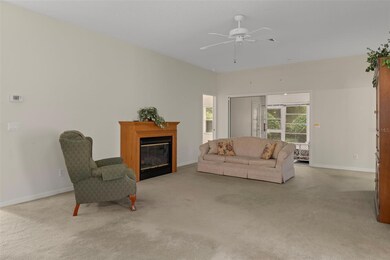6482 W Torrington Ct Crystal River, FL 34429
Estimated payment $2,093/month
Highlights
- Open Floorplan
- Wood Flooring
- Great Room
- Vaulted Ceiling
- Sun or Florida Room
- 2 Car Attached Garage
About This Home
Welcome home to Meadowcrest, one of Crystal River’s most sought-after communities! This beautifully maintained 3-bedroom, 2-bath home offers comfort, space, and a true sense of community.
Step inside and you’ll love the open floor plan that connects the great room, dining area, and kitchen — perfect for family gatherings or casual get-togethers with friends. The kitchen features all appliances, a large pantry, and a cozy breakfast bar that opens to the light-filled great room and eat-in area.
The primary suite is spacious and thoughtfully designed with two walk-in closets, dual sinks, and a step-in shower. Enjoy your morning coffee or unwind in the evening in the peaceful Florida room overlooking the lush backyard. Every room feels open and inviting, with plenty of natural light throughout.
This home also includes an inside laundry room, 2-car garage, and beautifully landscaped yard located on a quiet cul-de-sac street.
Living in Meadowcrest means more than just a beautiful home — it’s a lifestyle. Residents can join clubs, attend social events, or enjoy the amenities on their own. You’ll love having access to a clubhouse, two community pools (one heated), tennis and pickleball courts, shuffleboard, cornhole, bocce ball, and walking trails that wind through the neighborhood’s park-like setting with ponds and lush greenery.
This home truly has it all — space, charm, and a welcoming community. Come see why Meadowcrest is one of the most desirable places to live in Crystal River! ???
Listing Agent
EPIQUE REALTY, INC. Brokerage Phone: 888-893-3537 License #628224 Listed on: 10/09/2025
Home Details
Home Type
- Single Family
Est. Annual Taxes
- $1,321
Year Built
- Built in 1998
Lot Details
- 6,946 Sq Ft Lot
- Lot Dimensions are 55x136
- West Facing Home
- Irrigation Equipment
- Property is zoned PDR
HOA Fees
- $349 Monthly HOA Fees
Parking
- 2 Car Attached Garage
Home Design
- Slab Foundation
- Shingle Roof
- Concrete Siding
- Stucco
Interior Spaces
- 1,843 Sq Ft Home
- 1-Story Property
- Open Floorplan
- Vaulted Ceiling
- Ceiling Fan
- Great Room
- Dining Room
- Sun or Florida Room
- Laundry Room
Kitchen
- Dinette
- Range
- Microwave
- Dishwasher
Flooring
- Wood
- Carpet
- Ceramic Tile
Bedrooms and Bathrooms
- 3 Bedrooms
- Split Bedroom Floorplan
- 2 Full Bathrooms
Schools
- Crystal River Primary Elementary School
- Crystal River Middle School
- Crystal River High School
Utilities
- Central Heating and Cooling System
- Electric Water Heater
Community Details
- Amy Carter Association, Phone Number (727) 232-1173
- Fox Hollow Village First Add Subdivision
Listing and Financial Details
- Visit Down Payment Resource Website
- Legal Lot and Block 10 / G
- Assessor Parcel Number 17E-18S-25-0230-000G0-0100
Map
Home Values in the Area
Average Home Value in this Area
Tax History
| Year | Tax Paid | Tax Assessment Tax Assessment Total Assessment is a certain percentage of the fair market value that is determined by local assessors to be the total taxable value of land and additions on the property. | Land | Improvement |
|---|---|---|---|---|
| 2024 | $1,281 | $120,912 | -- | -- |
| 2023 | $1,281 | $117,390 | $0 | $0 |
| 2022 | $1,196 | $113,971 | $0 | $0 |
| 2021 | $1,175 | $110,651 | $0 | $0 |
| 2020 | $1,112 | $143,411 | $12,160 | $131,251 |
| 2019 | $1,093 | $135,775 | $13,010 | $122,765 |
| 2018 | $1,062 | $125,524 | $13,010 | $112,514 |
| 2017 | $1,054 | $102,528 | $13,010 | $89,518 |
| 2016 | $1,061 | $100,419 | $13,010 | $87,409 |
| 2015 | $1,072 | $99,721 | $12,620 | $87,101 |
| 2014 | $1,090 | $98,930 | $12,574 | $86,356 |
Property History
| Date | Event | Price | List to Sale | Price per Sq Ft |
|---|---|---|---|---|
| 10/09/2025 10/09/25 | For Sale | $310,000 | -- | $168 / Sq Ft |
Purchase History
| Date | Type | Sale Price | Title Company |
|---|---|---|---|
| Deed | $100 | -- | |
| Deed | $20,000 | -- |
Source: Stellar MLS
MLS Number: OM710871
APN: 17E-18S-25-0230-000G0-0100
- 6496 W Torrington Ct
- 6531 W Cannondale Dr
- 6572 W Gannet Place
- 6354 W Cannondale Dr
- 6658 W Ganett Place
- 6661 W Gannet Place
- 6268 W Weston Dr
- 6301 W Glynborne Loop
- 6258 W Lexington Dr
- 6251 W Weston Dr
- 6264 W Glynborne Loop
- 6240 W Glynborne Loop
- 6574 W Gulf To Lake Hwy
- 6552 W Gulf To Lake Hwy
- 6825 W Gulf To Lake Hwy
- 1602 N Foxboro Loop
- 1690 N Foxboro Loop
- 6084 W Fairhaven Ct
- 1683 N Foxboro Loop
- 6873 W Rich St
- 6532 W Norvell Bryant Hwy
- 6538 W Norvell Bryant Hwy Unit 6538
- 6534 W Norvell Bryant Hwy
- 6000 W Poplar Springs Cir
- 6396 W Flanders Ln
- 6408 W Flanders Ln
- 6384 W Flanders Ln
- 6378 W Flanders Ln
- 1080 N Hollywood Cir
- 1163 N Tiger Point
- 1153 N Lion Cub Point Unit 5
- 1151 N Lion Cub Point Unit 5
- 5576 W Pine Cir
- 5220 W Mountainview Cir
- 773 NE 9th St Unit E
- 753 NE 9th St
- 1542 SE Pinwheel Dr
- 1107 SE 4th Ave
- 1409 SE 4th Ave
- 8186 W Fairoak Ct
