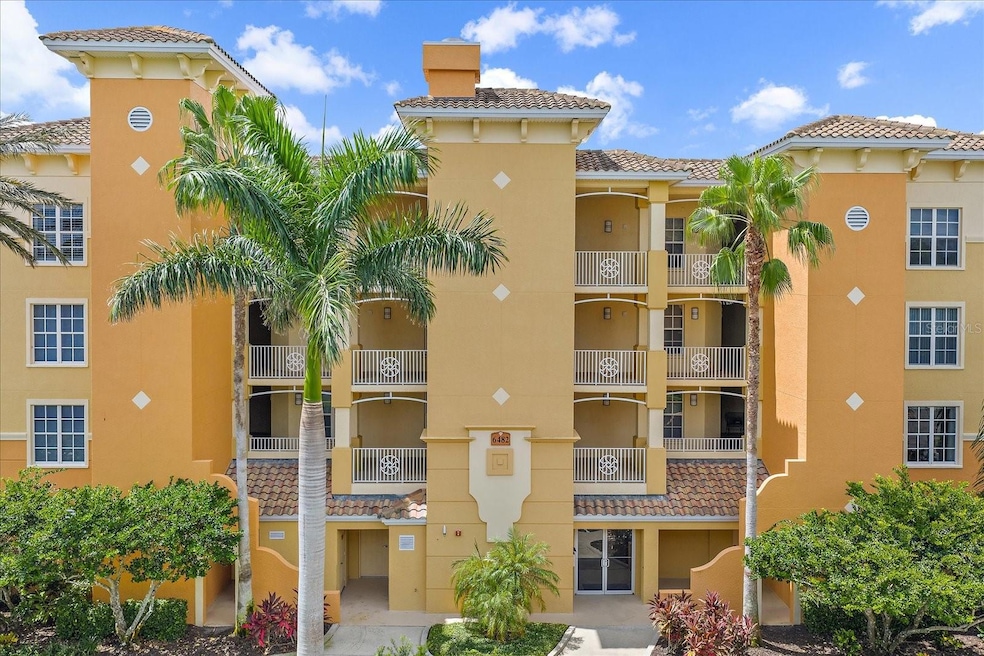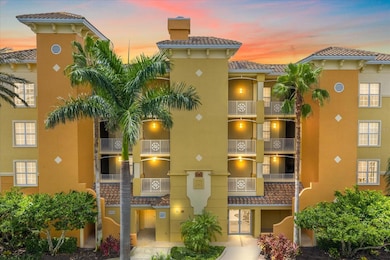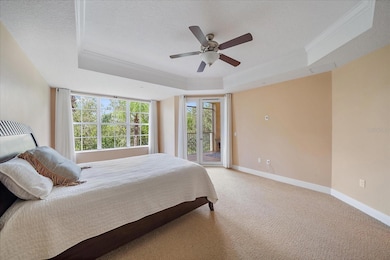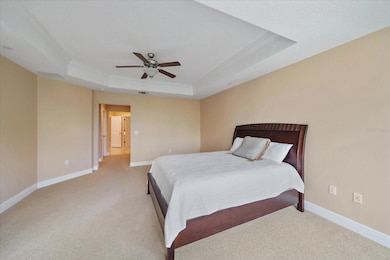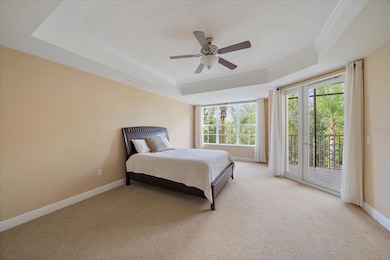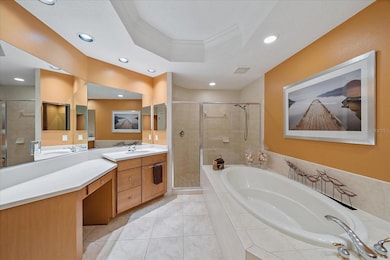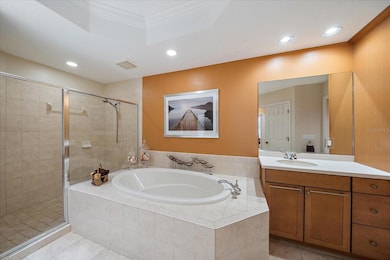WaterCrest 6482 Watercrest Way Unit 204 Lakewood Ranch, FL 34202
Estimated payment $5,104/month
Highlights
- Waterfront Community
- Fitness Center
- Gated Community
- Robert E. Willis Elementary School Rated A-
- Heated In Ground Pool
- View of Trees or Woods
About This Home
Price Improvement! Welcome to this beautifully maintained 3-bedroom, 3-bathroom second-floor condo offering privacy, modern upgrades, and an ideal location within a serene, preserve-facing community. The primary suite serves as a private retreat with an ensuite bathroom that includes dual sinks, a makeup vanity, a large garden tub, a separate shower stall, and a private water closet. The second bedroom offers private access to a full bathroom with a shower/tub combo, while the third bedroom features its own ensuite bathroom with a shower stall, perfect for guests or family members. The kitchen is a standout with a state-of-the-art water filtration and reverse osmosis system, paired with recently upgraded GE Cafe appliances (2020-2024). Practical upgrades include a covered 2-car garage with additional storage, a garage door replaced in 2019, NEW water heater (2025), and an HVAC system upgraded in 2016 currently serviced & in good condition, complete with a bi-annual service contract for peace of mind. Mature landscaping surrounds the property, creating a natural sense of privacy and a calming atmosphere. The preserve-facing location ensures a quiet environment, and the unit has never experienced power outages during storms. The community offers a gated entry for security, a heated swimming pool with a hot tub, and a fully equipped fitness center. The recently redecorated clubhouse and lobbies add a touch of modern elegance, while the winding path to Lakewood Ranch Main Street invites leisurely golf cart rides to nearby shopping and dining. A full-time on-site manager ensures that the community is always well-maintained. With its thoughtful updates, prime location to downtown lakewood ranch, UTC shopping and dining and I-75, exceptional community amenities, this condo combines comfort and convenience in a optimal setting.
Listing Agent
LOYD ROBBINS & CO. LLC Brokerage Phone: 941-957-9300 License #3560076 Listed on: 12/04/2024
Co-Listing Agent
LOYD ROBBINS & CO. LLC Brokerage Phone: 941-957-9300 License #3560075
Property Details
Home Type
- Condominium
Est. Annual Taxes
- $4,446
Year Built
- Built in 2006
Lot Details
- End Unit
- Northeast Facing Home
- Mature Landscaping
- Landscaped with Trees
HOA Fees
Parking
- 2 Car Attached Garage
- Basement Garage
- Ground Level Parking
- Side Facing Garage
- Open Parking
Home Design
- Entry on the 2nd floor
- Slab Foundation
- Built-Up Roof
- Block Exterior
- Stucco
Interior Spaces
- 2,287 Sq Ft Home
- 4-Story Property
- Tray Ceiling
- Ceiling Fan
- Combination Dining and Living Room
- Views of Woods
Kitchen
- Eat-In Kitchen
- Microwave
- Dishwasher
- Stone Countertops
- Reverse Osmosis System
Flooring
- Carpet
- Ceramic Tile
Bedrooms and Bathrooms
- 3 Bedrooms
- Split Bedroom Floorplan
- En-Suite Bathroom
- Walk-In Closet
- 3 Full Bathrooms
- Makeup or Vanity Space
- Split Vanities
- Private Water Closet
- Whirlpool Bathtub
- Bathtub With Separate Shower Stall
Laundry
- Laundry Room
- Dryer
- Washer
Pool
- Heated In Ground Pool
- Heated Spa
Outdoor Features
- Screened Patio
- Outdoor Storage
- Rear Porch
Schools
- Robert E Willis Elementary School
- Nolan Middle School
- Lakewood Ranch High School
Utilities
- Central Heating and Cooling System
- Vented Exhaust Fan
- Thermostat
- Water Filtration System
- Water Purifier
- High Speed Internet
- Phone Available
- Cable TV Available
Listing and Financial Details
- Visit Down Payment Resource Website
- Assessor Parcel Number 588627009
- $343 per year additional tax assessments
Community Details
Overview
- Association fees include pool, escrow reserves fund, maintenance structure, ground maintenance, management
- Jeanne Moschella Association, Phone Number (941) 907-0948
- Visit Association Website
- CC Edgewater Village Assoc Inc Association
- Built by Homes By Towne
- Watercrest Ph 4 Subdivision, Mirabel Floorplan
- On-Site Maintenance
- The community has rules related to allowable golf cart usage in the community
Amenities
- Elevator
Recreation
Pet Policy
- Pets up to 60 lbs
- Pet Size Limit
- 2 Pets Allowed
- Dogs and Cats Allowed
Security
- Gated Community
Map
About WaterCrest
Home Values in the Area
Average Home Value in this Area
Tax History
| Year | Tax Paid | Tax Assessment Tax Assessment Total Assessment is a certain percentage of the fair market value that is determined by local assessors to be the total taxable value of land and additions on the property. | Land | Improvement |
|---|---|---|---|---|
| 2025 | $4,391 | $324,107 | -- | -- |
| 2024 | $4,391 | $314,973 | -- | -- |
| 2023 | $4,391 | $305,799 | $0 | $0 |
| 2022 | $4,235 | $296,892 | $0 | $0 |
| 2021 | $4,063 | $288,245 | $0 | $0 |
| 2020 | $4,242 | $284,265 | $0 | $0 |
| 2019 | $4,210 | $277,874 | $0 | $0 |
| 2018 | $4,454 | $272,693 | $0 | $0 |
| 2017 | $4,061 | $267,084 | $0 | $0 |
| 2016 | $4,127 | $261,591 | $0 | $0 |
| 2015 | $4,410 | $259,773 | $0 | $0 |
| 2014 | $4,410 | $257,711 | $0 | $0 |
| 2013 | $4,258 | $253,902 | $0 | $0 |
Property History
| Date | Event | Price | List to Sale | Price per Sq Ft |
|---|---|---|---|---|
| 03/23/2025 03/23/25 | Price Changed | $665,000 | -1.5% | $291 / Sq Ft |
| 12/04/2024 12/04/24 | For Sale | $675,000 | -- | $295 / Sq Ft |
Purchase History
| Date | Type | Sale Price | Title Company |
|---|---|---|---|
| Quit Claim Deed | $100 | -- | |
| Quit Claim Deed | $100 | -- | |
| Interfamily Deed Transfer | -- | None Available | |
| Warranty Deed | $340,000 | Msc Title Inc | |
| Special Warranty Deed | $350,000 | University Title Svcs Llc |
Mortgage History
| Date | Status | Loan Amount | Loan Type |
|---|---|---|---|
| Previous Owner | $255,000 | New Conventional | |
| Previous Owner | $280,000 | Purchase Money Mortgage |
Source: Stellar MLS
MLS Number: A4631327
APN: 5886-2700-9
- 6450 Watercrest Way Unit 402
- 6465 Watercrest Way Unit 404
- 6430 Watercrest Way Unit 201
- 6505 Oakland Hills Dr
- 6633 The Masters Ave
- 8049 Waterview Blvd
- 6360 Watercrest Way Unit 301
- 6360 Watercrest Way Unit 203
- 8122 Waterview Blvd
- 6350 Watercrest Way Unit 203
- 10520 Boardwalk Loop Unit 302
- 10520 Boardwalk Loop Unit 503
- 10520 Boardwalk Loop Unit 202
- 8204 Waterview Blvd
- 6422 Moorings Point Cir Unit 101
- 10530 Boardwalk Loop Unit 601
- 10530 Boardwalk Loop Unit 201
- 6539 Moorings Point Cir Unit 102
- 6536 Moorings Point Cir Unit 101
- 8111 Lakewood Main St Unit 207
- 6427 Moorings Point Cir Unit 101
- 10520 Boardwalk Loop Unit 704
- 10520 Boardwalk Loop Unit 302
- 8111 Lakewood Main St Unit 305
- 8111 Lakewood Main St Unit 304
- 7710 Lake Vista Ct Unit 203
- 7710 Lake Vista Ct Unit 401
- 7486 Edenmore St
- 7482 Edenmore St
- 7475 Edenmore St
- 8240 Lakewood Ranch Blvd
- 6325 Health Park Way
- 11409 Hawick Place
- 9135 Town Center Pkwy Unit ID1319159P
- 8100 Natures Way
- 12046 Thornhill Ct
- 11003 Star Rush Place
- 7753 US Open Loop
- 12154 Thornhill Ct
- 7236 Lismore Ct
