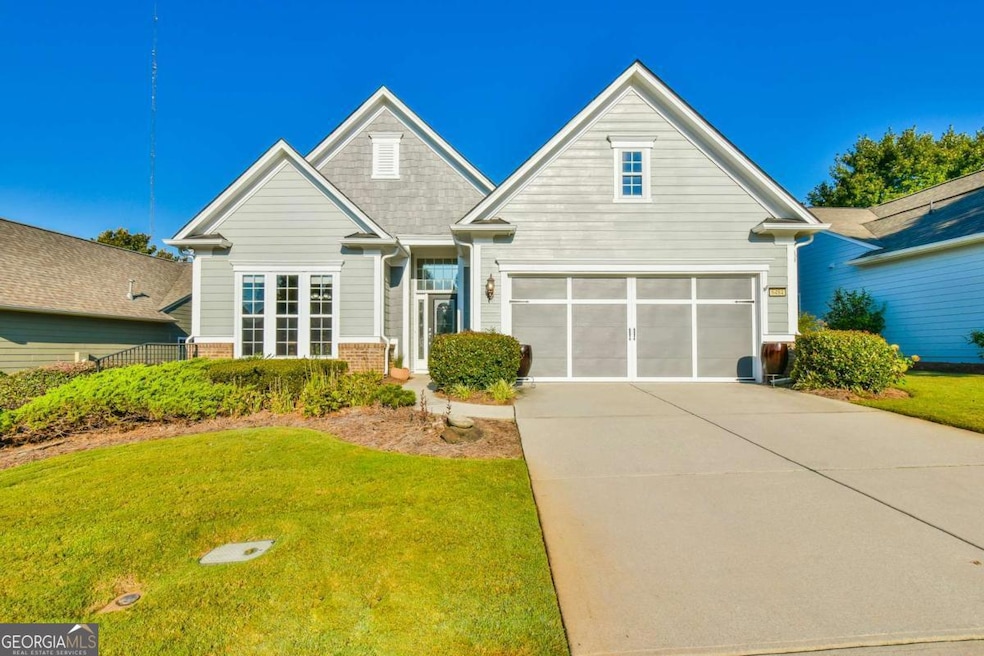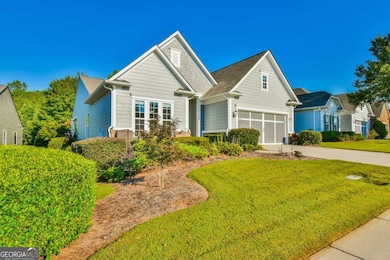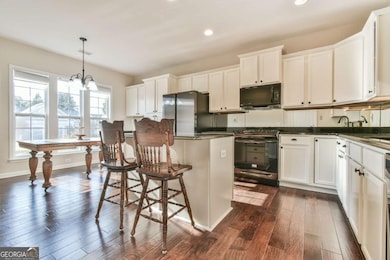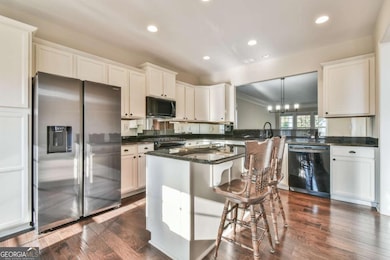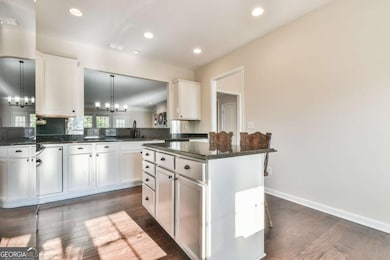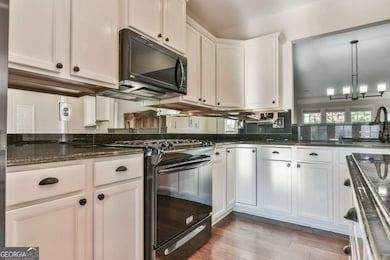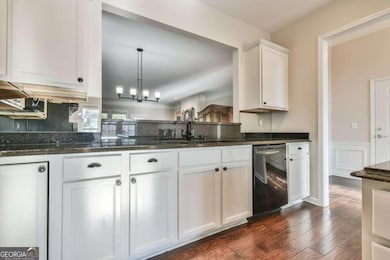6484 Lantern Ridge Hoschton, GA 30548
Estimated payment $2,868/month
Highlights
- Fitness Center
- Gated Community
- Ranch Style House
- Active Adult
- Private Lot
- Great Room
About This Home
NEW Pictures coming - This house has been painted from top to bottom. New backsplash and new cabinet paint!!! So pretty!!! Welcome to 6484 Lantern Ridge. This cutie is just waiting for its new owner to walk thru the door. A Willow Bend floorplan has the kitchen in the front with breakfast bar and room for a kitchen table and plenty of cabinets and counter space. The open floorplan lets you look clear thru to the back wall of windows. Fireplace and pretty solid wood floors warm the room. The master bed and bath are fresh with new paint, flooring and lighting. Plenty of space and storage. This home has two attic spaces. Access in the master closet and access in the garage. Place to store your collections and your decorations. With guest bedroom and office down a separate hallway, the home feels much bigger than it is. Some may think the best part of this home is the extra-large covered patio. Enclose this space or just enjoy the cool, shaded patio, either way, this may become your favorite spot to hang out or entertain. Village at Deaton Creek is a special neighborhood where neighbors look out for one another, enjoy community activities, make new friends, and sharing a active lifestyle together. Don't miss out on touring this home. It has so much charm and bright light. Is this your home?
Listing Agent
Virtual Properties Realty.com License #406331 Listed on: 08/29/2025

Home Details
Home Type
- Single Family
Est. Annual Taxes
- $1,757
Year Built
- Built in 2009
Lot Details
- 9,148 Sq Ft Lot
- Cul-De-Sac
- Private Lot
Parking
- 2 Car Garage
Home Design
- Ranch Style House
- Garden Home
- Slab Foundation
- Composition Roof
- Concrete Siding
- Stone Siding
- Stone
Interior Spaces
- Ceiling Fan
- Factory Built Fireplace
- Double Pane Windows
- Great Room
- Living Room with Fireplace
- Home Office
- Fire and Smoke Detector
Kitchen
- Breakfast Area or Nook
- Breakfast Bar
- Microwave
- Dishwasher
- Kitchen Island
- Disposal
Flooring
- Carpet
- Tile
Bedrooms and Bathrooms
- 2 Main Level Bedrooms
- Split Bedroom Floorplan
- 2 Full Bathrooms
Laundry
- Laundry Room
- Laundry in Hall
- Dryer
- Washer
Utilities
- Central Heating and Cooling System
- Underground Utilities
- Phone Available
- Cable TV Available
Additional Features
- Patio
- Property is near shops
Community Details
Overview
- Active Adult
- Property has a Home Owners Association
- $940 Initiation Fee
- Association fees include private roads, reserve fund, swimming, tennis
- Village At Deaton Creek Subdivision
Recreation
- Tennis Courts
- Community Playground
- Fitness Center
- Community Pool
Security
- Gated Community
Map
Home Values in the Area
Average Home Value in this Area
Tax History
| Year | Tax Paid | Tax Assessment Tax Assessment Total Assessment is a certain percentage of the fair market value that is determined by local assessors to be the total taxable value of land and additions on the property. | Land | Improvement |
|---|---|---|---|---|
| 2024 | $1,798 | $204,080 | $40,000 | $164,080 |
| 2023 | $1,521 | $182,680 | $40,240 | $142,440 |
| 2022 | $1,589 | $163,840 | $27,680 | $136,160 |
| 2021 | $1,532 | $148,960 | $27,680 | $121,280 |
| 2020 | $1,504 | $142,480 | $27,680 | $114,800 |
| 2019 | $1,429 | $131,400 | $22,880 | $108,520 |
| 2018 | $1,517 | $135,720 | $22,880 | $112,840 |
| 2017 | $1,284 | $121,960 | $22,880 | $99,080 |
| 2016 | $1,054 | $108,480 | $22,880 | $85,600 |
| 2015 | $1,056 | $105,760 | $22,880 | $82,880 |
| 2014 | $1,056 | $111,160 | $22,880 | $88,280 |
Property History
| Date | Event | Price | List to Sale | Price per Sq Ft |
|---|---|---|---|---|
| 11/03/2025 11/03/25 | Price Changed | $519,000 | +0.8% | -- |
| 11/03/2025 11/03/25 | For Sale | $515,000 | 0.0% | -- |
| 10/24/2025 10/24/25 | Pending | -- | -- | -- |
| 08/29/2025 08/29/25 | For Sale | $515,000 | -- | -- |
Purchase History
| Date | Type | Sale Price | Title Company |
|---|---|---|---|
| Deed | $273,600 | -- | |
| Deed | $4,948,300 | -- |
Source: Georgia MLS
MLS Number: 10594560
APN: 15-0039M-00-064
- 6105 Longleaf Dr
- 6025 White Sycamore Place
- 5947 Green Ash Ct
- 5841 Hackberry Ln
- 6218 Azalea Way
- 6260 Brookside Ln
- 5546 Brightside Ave
- 1010 Rosefinch Landing Unit 6305
- 1010 Rosefinch Landing Unit 4202
- 1670 Friendship Rd
- 5940 Park Bend Ave
- 7293 Mulberry Trace Ln
- 2447 Rock Maple Dr NE
- 2770 Shumard Oak Dr
- 5342 Robin Trail
- 6475 White Walnut Way
- 6433 Grand Hickory Dr
- 6834 White Walnut Way
- 6483 Grand Hickory Dr
- 7267 Millbrae Walk
