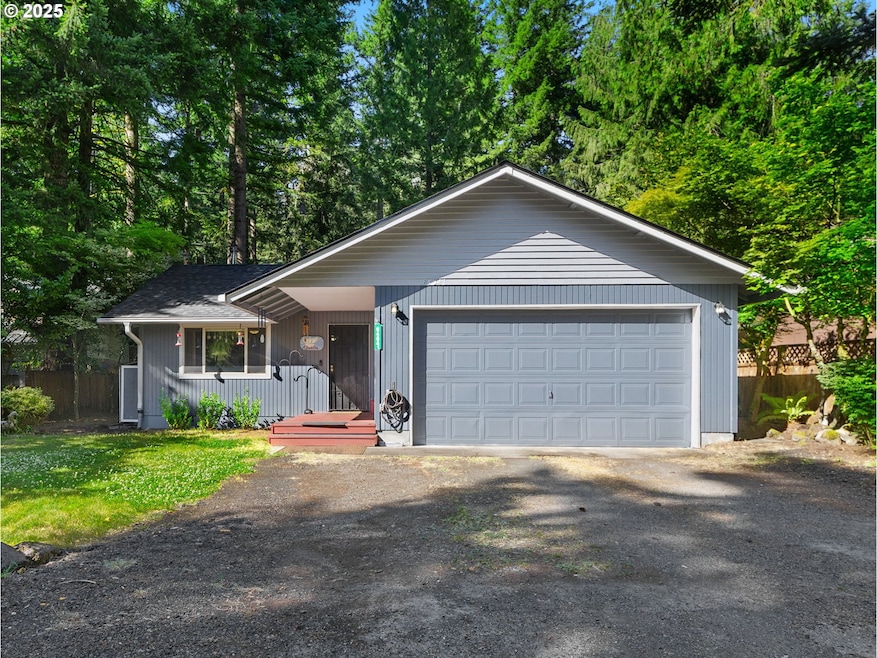Discover your mountain home, perfect for full time or vacation, located in the Timberline Rim community in Rhododendron, Oregon. This charming 3-bedroom, 2-bathroom one level house offers the perfect blend of comfort and functionality, complete with a spacious 2-car garage and a fully fenced yard for added privacy. Step inside to find laminate flooring, and energy-efficient solar tubes that brighten every corner of this inviting home, and ceiling fans throughout. There is a cozy propane stove in the living room and a large farmhouse-style kitchen featuring a butcher block prep island with press and a high-end gas stove, ideal for culinary enthusiasts. Enjoy seamless indoor-outdoor living with sliders off the eating area and primary en suite bedroom, leading to a large deck and a paver concrete patio — perfect for entertaining guests or simply relaxing. The property also includes a tool shed and an RV gate for easy access to your small trailer or boat. Benefit from a new 50-year fire-resistant fiberglass roof and, backup generator. As a part of the Timberline Rim community, you’ll have access to fantastic amenities, including a pool, clubhouse, tennis and basketball courts, and scenic trails that lead to the Sandy River. Conveniently located just one hour from Portland International Airport, and only 17 minutes to Government Camp and 25 minutes to Timberline Ski Resort, this home combines serene living with easy access to outdoor adventures.







