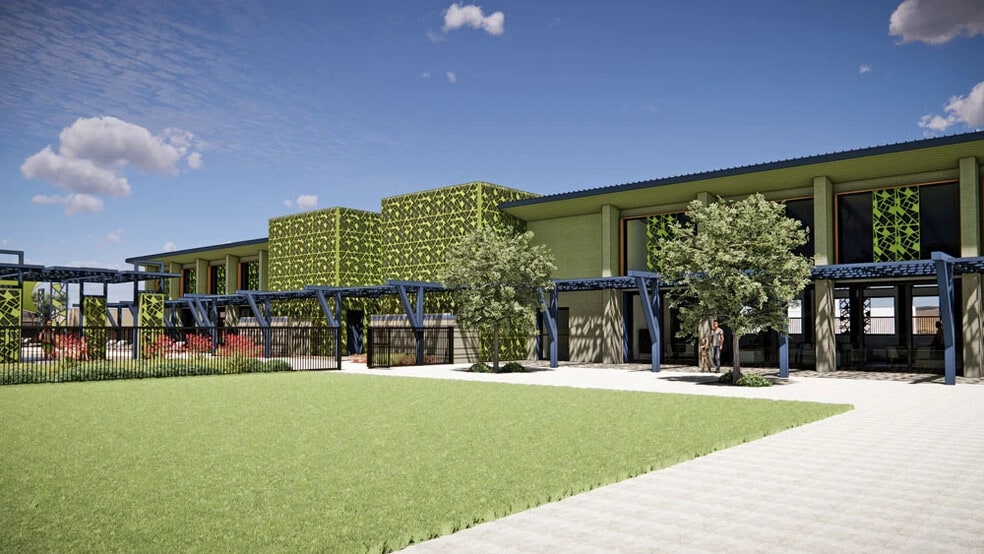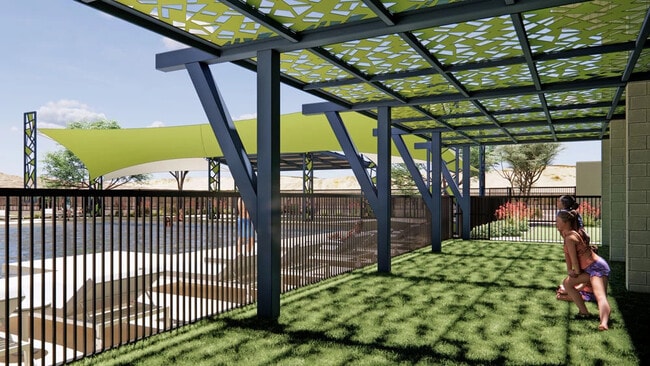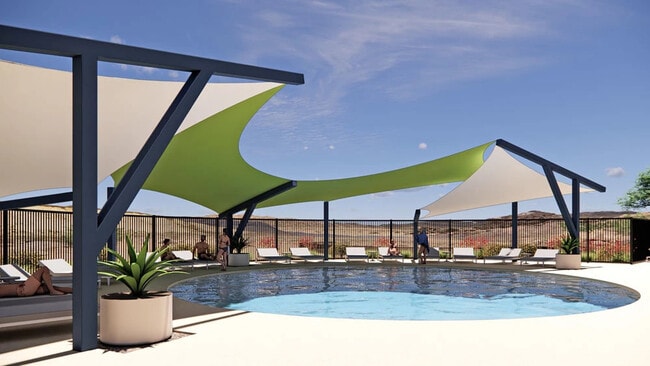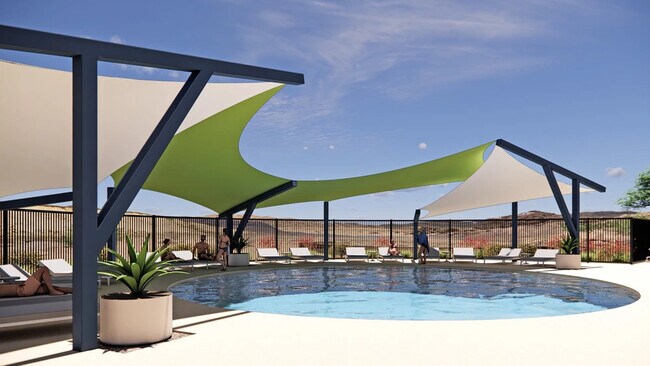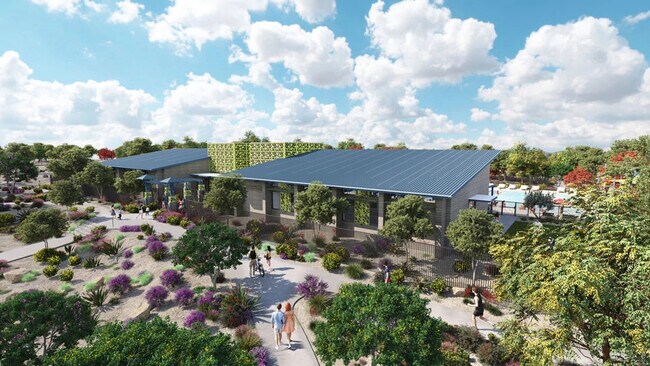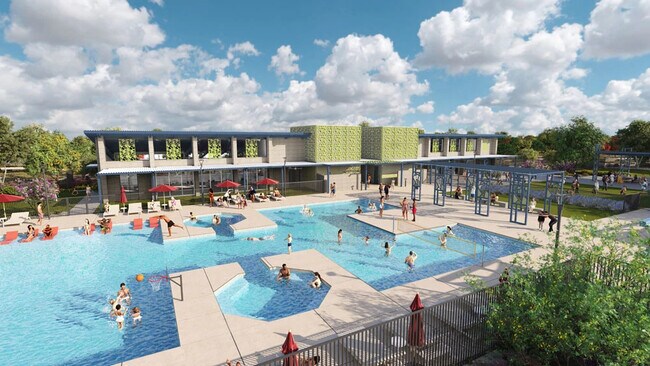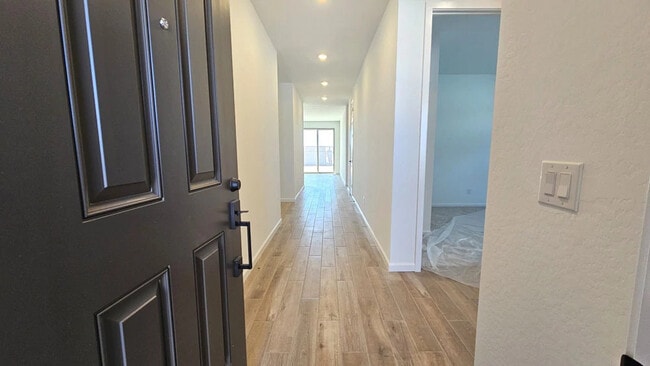
Estimated payment $2,778/month
Highlights
- New Construction
- Community Pool
- Community Center
- Views Throughout Community
- Community Basketball Court
- Den
About This Home
Welcome to the thoughtfully designed single-story Larkspur, a 1,949 sq. ft. home that blends elegance, comfort, and smart functionality in every detail. With 3 bedrooms, 2.5 bathrooms, a versatile den, and a spacious 2-car garage, this plan offers both open-concept living and private, tucked-away retreats.At the entry, two light-filled bedrooms share a beautifully appointed full bathroom—perfect for family, guests, or a home office conversion. A flexible den nearby provides space for work, hobbies, or a cozy lounge, adapting easily to your lifestyle.The heart of the home is the sun-drenched great room, flowing seamlessly into the dining area and gourmet kitchen. Curated with our Harmony Collection, this space features crisp white 42 upper cabinets with gunmetal designer pulls, sparkling quartz countertops, and a calming white mosaic backsplash for a timeless, airy aesthetic. A large island invites casual meals and lively gatherings, while stainless steel appliances and a roomy pantry bring ease to everyday living. Wood-look plank tile and 8-foot interior doors enhance the home’s modern, spacious feel. A convenient powder bath just off the great room adds thoughtful functionality.The private primary suite is a serene retreat with matte black fixtures, dual sinks, a walk-in shower, and a generous walk-in closet. Large windows and a sliding glass door fill the living areas with natural light and open to a covered patio, ideal for year-round Arizona living.Move-in ready with
Builder Incentives
At Ashton Woods, we’ve built our reputation on expertly crafted, beautifully designed homes—and now we’re making it even easier for you to move into a new construction home.Right now, we're offering below-market rates - as low as a 3.49% 30-year
Sales Office
| Monday |
10:00 AM - 6:00 PM
|
| Tuesday |
10:00 AM - 6:00 PM
|
| Wednesday |
2:00 PM - 6:00 PM
|
| Thursday |
10:00 AM - 6:00 PM
|
| Friday |
10:00 AM - 6:00 PM
|
| Saturday |
10:00 AM - 6:00 PM
|
| Sunday |
Closed
|
Home Details
Home Type
- Single Family
HOA Fees
- $144 Monthly HOA Fees
Parking
- 2 Car Garage
Taxes
- No Special Tax
Home Design
- New Construction
Interior Spaces
- 1-Story Property
- Living Room
- Dining Room
- Den
- Breakfast Area or Nook
Bedrooms and Bathrooms
- 3 Bedrooms
- Walk-In Closet
Additional Features
- Green Certified Home
- Covered Patio or Porch
Community Details
Overview
- Association fees include ground maintenance
- Views Throughout Community
- Mountain Views Throughout Community
- Greenbelt
Amenities
- Picnic Area
- Community Center
Recreation
- Community Basketball Court
- Volleyball Courts
- Community Playground
- Community Pool
- Park
- Tot Lot
- Hiking Trails
- Trails
Map
Other Move In Ready Homes in Skyline Village
About the Builder
- 6526 E Fiddleneck Way
- 6558 E Fiddleneck Way
- The Vistas Collection at Skyline Village
- 33985 N Germander Dr
- Skyline Village - Enclaves
- Skyline Village
- Skyline Village - Prelude
- 5737 E Preakness Dr Unit 391
- Quail Ranch
- 5779 E Smeaton Place
- 35494 N Sierra Vista Dr Unit 6
- 5490 E Button Ln
- 5460 E Button Ln
- 35772 N Gamble Ln
- Bella Vista Farms - Gateway III
- 32282 N Pony Express Rd
- Bella Vista Farms - Signature III
- Bella Vista Farms - Discovery III
- 32741 N Newby Dr
- 32495 N Newby Dr
