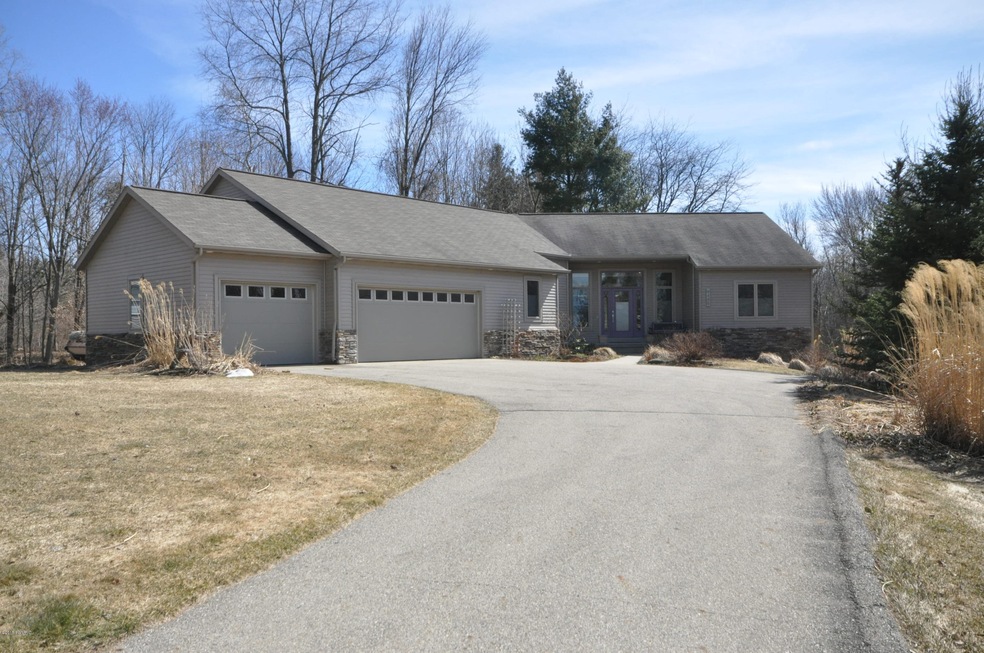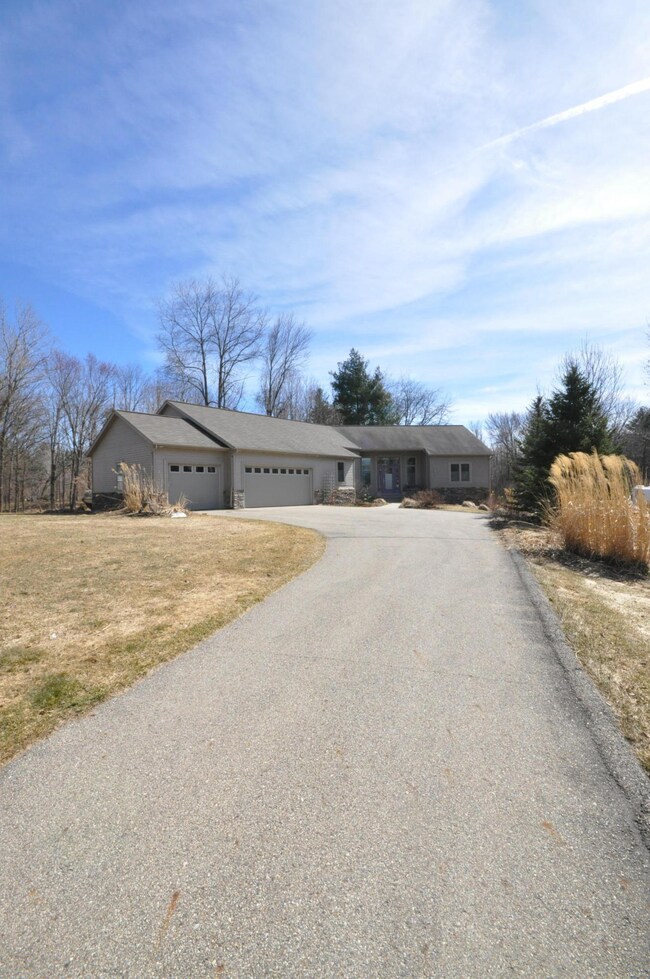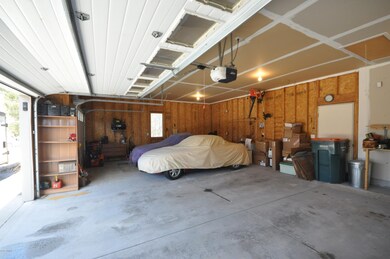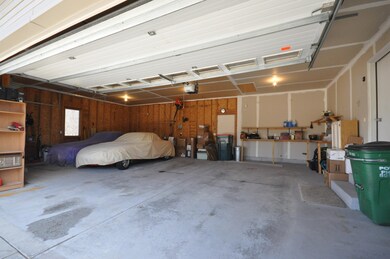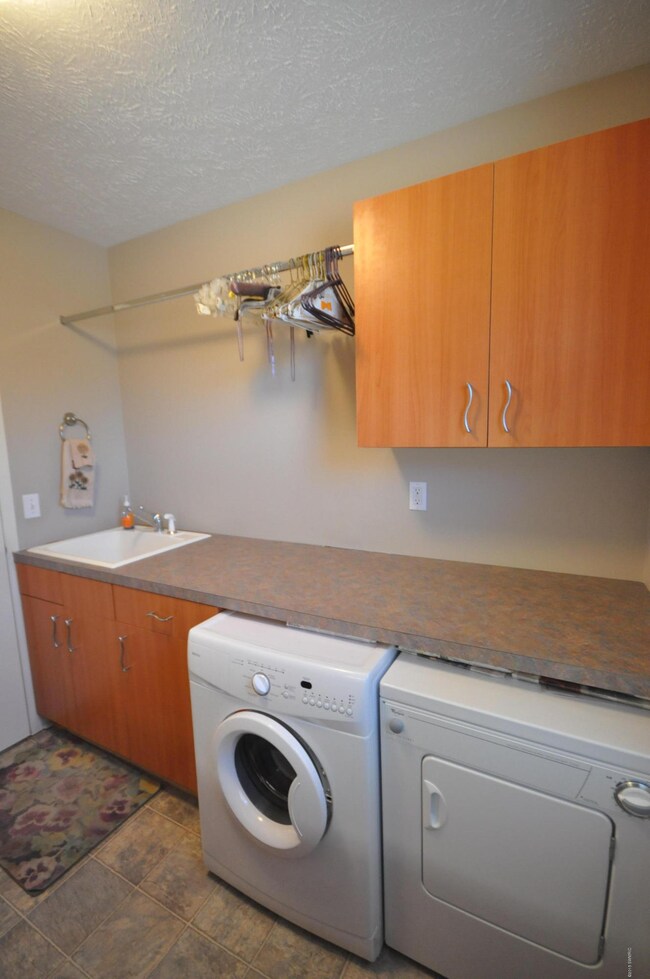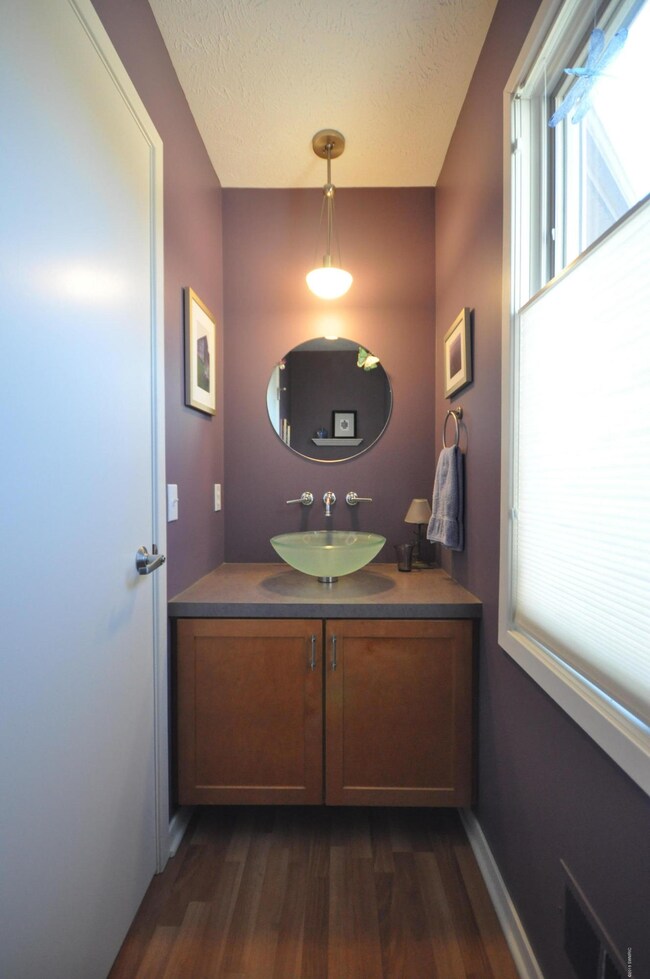
6486 Bent Tree Dr Allendale, MI 49401
Estimated Value: $501,000 - $599,000
Highlights
- Deck
- Cul-De-Sac
- Eat-In Kitchen
- Wooded Lot
- 3 Car Attached Garage
- Brick or Stone Mason
About This Home
As of June 2015Quality constructed home in the Timbers .70 partially wooded acres. Over 1800 square feet on main level with a large bank of windows and transom windows along the entire wall of the dining area and great room for natural light.Large Open kitchen with snack ledge. 10 foot ceilings in main level living area. Fireplace in the great room is the center piece to be enjoyed by everyone. Master suite offers slider to the over size deck. Master bath offers a walk in closet, double sink, makeup area and a large body shower. Main floor utility has built in cabinets, sink, folding area and a second refrigerator. Central vac. Walkout level is ready to finish into 2 more bedrooms , recreation room and a full bath. Three car garage has a gas line for future furnace, hot and cold water and floor drai
Last Agent to Sell the Property
Mitchell Koster
Five Star Real Estate (Grandv) Listed on: 03/30/2015
Home Details
Home Type
- Single Family
Est. Annual Taxes
- $3,343
Year Built
- Built in 2003
Lot Details
- 0.7 Acre Lot
- Lot Dimensions are 106x242x51x88x56x319
- Cul-De-Sac
- Shrub
- Terraced Lot
- Sprinkler System
- Wooded Lot
Parking
- 3 Car Attached Garage
- Garage Door Opener
Home Design
- Brick or Stone Mason
- Composition Roof
- Vinyl Siding
- Stone
Interior Spaces
- 1,828 Sq Ft Home
- 1-Story Property
- Central Vacuum
- Ceiling Fan
- Low Emissivity Windows
- Window Treatments
- Window Screens
- Living Room with Fireplace
- Dining Area
- Laminate Flooring
- Walk-Out Basement
Kitchen
- Eat-In Kitchen
- Oven
- Microwave
- Dishwasher
- Snack Bar or Counter
- Disposal
Bedrooms and Bathrooms
- 3 Main Level Bedrooms
Laundry
- Laundry on main level
- Dryer
- Washer
Outdoor Features
- Deck
- Patio
Location
- Mineral Rights Excluded
Utilities
- Forced Air Heating and Cooling System
- Heating System Uses Natural Gas
- Natural Gas Water Heater
- Septic System
- Phone Available
- Cable TV Available
Ownership History
Purchase Details
Purchase Details
Home Financials for this Owner
Home Financials are based on the most recent Mortgage that was taken out on this home.Similar Homes in the area
Home Values in the Area
Average Home Value in this Area
Purchase History
| Date | Buyer | Sale Price | Title Company |
|---|---|---|---|
| Mcnair Joshua A | -- | -- | |
| Mcnair Joshua A | -- | -- | |
| Mcnair Josh | $259,000 | None Available |
Mortgage History
| Date | Status | Borrower | Loan Amount |
|---|---|---|---|
| Previous Owner | Mcnair Josh | $199,000 | |
| Previous Owner | Charles Charles M | $260,000 | |
| Previous Owner | Shea | $90,000 |
Property History
| Date | Event | Price | Change | Sq Ft Price |
|---|---|---|---|---|
| 06/29/2015 06/29/15 | Sold | $259,000 | -7.5% | $142 / Sq Ft |
| 06/12/2015 06/12/15 | Pending | -- | -- | -- |
| 03/30/2015 03/30/15 | For Sale | $279,900 | -- | $153 / Sq Ft |
Tax History Compared to Growth
Tax History
| Year | Tax Paid | Tax Assessment Tax Assessment Total Assessment is a certain percentage of the fair market value that is determined by local assessors to be the total taxable value of land and additions on the property. | Land | Improvement |
|---|---|---|---|---|
| 2024 | $4,409 | $257,400 | $0 | $0 |
| 2023 | $4,207 | $223,100 | $0 | $0 |
| 2022 | $4,659 | $212,800 | $0 | $0 |
| 2021 | $4,533 | $180,800 | $0 | $0 |
| 2020 | $4,479 | $181,000 | $0 | $0 |
| 2019 | $4,395 | $174,300 | $0 | $0 |
| 2018 | $4,128 | $138,900 | $0 | $0 |
| 2017 | $4,019 | $127,200 | $0 | $0 |
| 2016 | $3,860 | $125,600 | $0 | $0 |
| 2015 | -- | $121,300 | $0 | $0 |
| 2014 | -- | $112,300 | $0 | $0 |
Agents Affiliated with this Home
-
M
Seller's Agent in 2015
Mitchell Koster
Five Star Real Estate (Grandv)
-
Dave VanderWoude

Buyer's Agent in 2015
Dave VanderWoude
RE/MAX
(616) 299-4168
248 Total Sales
-
D
Buyer's Agent in 2015
David VanderWoude
Weichert REALTORS Plat (Main)
Map
Source: Southwestern Michigan Association of REALTORS®
MLS Number: 15013531
APN: 70-09-22-427-007
- 11694 64th Ave
- 12713 Ridgedale Dr
- 11648 Everett Ave
- 6178 Charleston Ln Unit 45
- 5195 Lake Michigan Dr
- 6347 Roman Rd
- 6176 Kingsbury Ct
- 6161 Kingsbury Ct
- 6221 Slumber Way
- 6071 Crystal Dr Unit 4
- 6198 Slumber Way
- 6177 Slumber Way
- 6169 Slumber Way
- 11500 60th Ave
- 5919 Farmview Dr
- 11317 Prairie Ave
- 12250 Knoper Ct
- 11081 Timberline Dr
- 11397 Cameron Ave
- 10909 Verdant Dr
- 6486 Bent Tree Dr
- 6502 Bent Tree Dr
- 6470 Bent Tree Dr
- 0 Bent Tree Dr
- 0 Bent Tree Dr
- Parcel B Bent Tree Dr
- Parcel A Bent Tree Dr
- 6518 Bent Tree Dr
- 6454 Bent Tree Dr
- 6536 Bent Tree Dr
- 6438 Bent Tree Dr
- 6491 Bent Tree Dr
- 6507 Bent Tree Dr
- 6475 Bent Tree Dr
- 6523 Bent Tree Dr
- 6451 Bent Tree Dr
- 6550 Bent Tree Dr
- 6439 Bent Tree Dr
- 6539 Bent Tree Dr
- 11525 64th Ave
