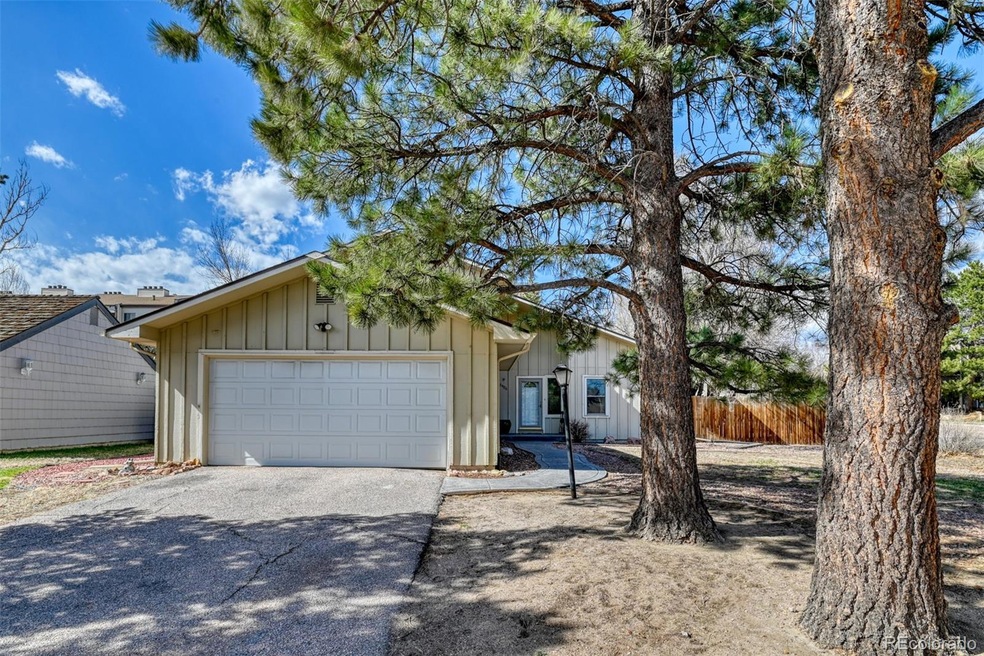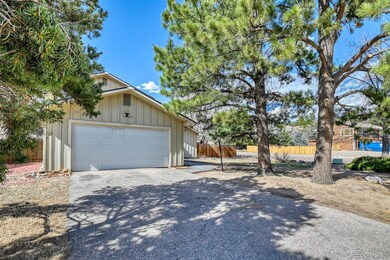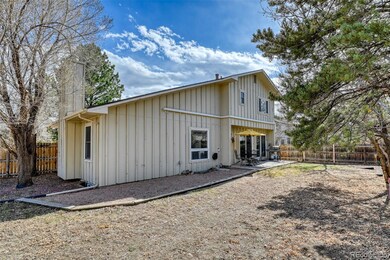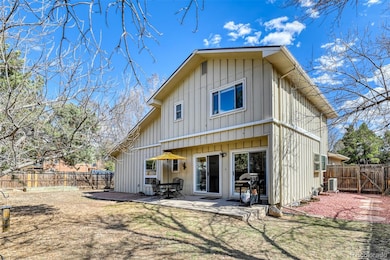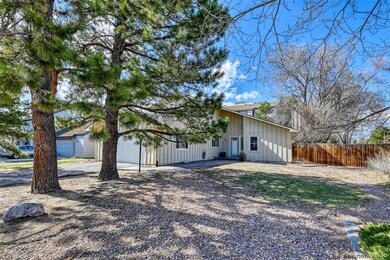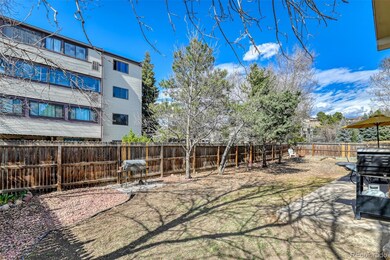
6486 Hawkeye Cir Colorado Springs, CO 80919
Rockrimmon NeighborhoodHighlights
- Corner Lot
- Home Office
- Oversized Parking
- Rockrimmon Elementary School Rated A
- 2 Car Attached Garage
- Patio
About This Home
As of July 2025Welcome to this beautiful 4-bedroom, 4-bathroom home located in the desirable Rockrimmon neighborhood, nestled on a
spacious corner lot in School District-20. As you enter, you'll be greeted by a bright and airy living room filled with natural
light, creating a welcoming space for family and guests. On the other side of the main level, you'll find the kitchen that
connects to a convenient located laundry room. From the kitchen, step through one of two sliding glass doors into the fully
fenced spacious backyard, perfect for outdoor entertaining. This two-story home offers plenty of space with three bedrooms
upstairs and a finished basement that includes a versatile bedroom with its own ensuite bathroom—ideal as a second master
or guest suite. There are three mini splits throughout, allowing you to enjoy year-round comfort. Located just minutes from
I-25, Golden Hills Park, Ute Valley Park for hiking, and only three minutes from Safeway and other nearby amenities, this
home provides the perfect mix of convenience and outdoor adventure. This home is move-in ready, offering comfort,
functionality, and a prime location
Last Agent to Sell the Property
eXp Realty, LLC Brokerage Email: jed@summitgroupcolorado.com,719-368-0343 License #100031065 Listed on: 03/27/2025

Last Buyer's Agent
PPAR Agent Non-REcolorado
NON MLS PARTICIPANT
Home Details
Home Type
- Single Family
Est. Annual Taxes
- $1,673
Year Built
- Built in 1973
Lot Details
- 9,400 Sq Ft Lot
- Partially Fenced Property
- Corner Lot
- Level Lot
- Many Trees
- Property is zoned R1-6 HS
HOA Fees
- $36 Monthly HOA Fees
Parking
- 2 Car Attached Garage
- Oversized Parking
Home Design
- Frame Construction
- Composition Roof
Interior Spaces
- 2-Story Property
- Family Room
- Living Room with Fireplace
- Dining Room
- Home Office
- Laundry Room
Bedrooms and Bathrooms
- 4 Bedrooms
Basement
- Partial Basement
- Bedroom in Basement
- 1 Bedroom in Basement
Outdoor Features
- Patio
Schools
- Rockrimmon Elementary School
- Eagleview Middle School
- Air Academy High School
Utilities
- Baseboard Heating
- Heating System Uses Steam
- Heating System Uses Natural Gas
- Natural Gas Connected
- Water Heater
Community Details
- Association fees include insurance, trash
- Golden Hills Association, Phone Number (719) 534-0266
- Rockrimmon Subdivision
Listing and Financial Details
- Exclusions: Sellers Personal Property and Staging items
- Assessor Parcel Number 63182-04-001
Ownership History
Purchase Details
Home Financials for this Owner
Home Financials are based on the most recent Mortgage that was taken out on this home.Purchase Details
Home Financials for this Owner
Home Financials are based on the most recent Mortgage that was taken out on this home.Purchase Details
Home Financials for this Owner
Home Financials are based on the most recent Mortgage that was taken out on this home.Purchase Details
Home Financials for this Owner
Home Financials are based on the most recent Mortgage that was taken out on this home.Similar Homes in Colorado Springs, CO
Home Values in the Area
Average Home Value in this Area
Purchase History
| Date | Type | Sale Price | Title Company |
|---|---|---|---|
| Warranty Deed | $310,000 | Empire Title Co Springs Llc | |
| Special Warranty Deed | $202,500 | None Available | |
| Warranty Deed | $189,900 | First American | |
| Warranty Deed | -- | -- |
Mortgage History
| Date | Status | Loan Amount | Loan Type |
|---|---|---|---|
| Open | $288,000 | New Conventional | |
| Closed | $284,900 | FHA | |
| Previous Owner | $31,000 | Credit Line Revolving | |
| Previous Owner | $172,125 | Unknown | |
| Previous Owner | $248,800 | Stand Alone Second | |
| Previous Owner | $202,600 | VA | |
| Previous Owner | $199,120 | VA | |
| Previous Owner | $193,698 | VA | |
| Previous Owner | $111,000 | Unknown | |
| Previous Owner | $15,000 | Stand Alone Second | |
| Previous Owner | $110,400 | Unknown | |
| Previous Owner | $108,978 | FHA |
Property History
| Date | Event | Price | Change | Sq Ft Price |
|---|---|---|---|---|
| 07/30/2025 07/30/25 | Sold | $506,000 | 0.0% | $187 / Sq Ft |
| 07/30/2025 07/30/25 | Sold | $506,000 | +1.2% | $184 / Sq Ft |
| 05/20/2025 05/20/25 | Pending | -- | -- | -- |
| 05/07/2025 05/07/25 | Price Changed | $499,900 | 0.0% | $185 / Sq Ft |
| 05/07/2025 05/07/25 | Price Changed | $499,900 | -3.8% | $181 / Sq Ft |
| 04/25/2025 04/25/25 | Price Changed | $519,900 | 0.0% | $192 / Sq Ft |
| 04/25/2025 04/25/25 | Price Changed | $519,900 | -1.0% | $189 / Sq Ft |
| 03/27/2025 03/27/25 | For Sale | $525,000 | 0.0% | $190 / Sq Ft |
| 03/27/2025 03/27/25 | For Sale | $525,000 | -- | $194 / Sq Ft |
Tax History Compared to Growth
Tax History
| Year | Tax Paid | Tax Assessment Tax Assessment Total Assessment is a certain percentage of the fair market value that is determined by local assessors to be the total taxable value of land and additions on the property. | Land | Improvement |
|---|---|---|---|---|
| 2025 | $1,673 | $33,100 | -- | -- |
| 2024 | $1,627 | $31,830 | $6,030 | $25,800 |
| 2023 | $1,627 | $31,830 | $6,030 | $25,800 |
| 2022 | $1,773 | $26,800 | $5,420 | $21,380 |
| 2021 | $1,970 | $27,570 | $5,580 | $21,990 |
| 2020 | $1,902 | $24,700 | $4,860 | $19,840 |
| 2019 | $1,881 | $24,700 | $4,860 | $19,840 |
| 2018 | $1,726 | $22,270 | $4,680 | $17,590 |
| 2017 | $1,719 | $22,270 | $4,680 | $17,590 |
| 2016 | $1,595 | $20,630 | $3,980 | $16,650 |
| 2015 | $1,592 | $20,630 | $3,980 | $16,650 |
| 2014 | $1,489 | $19,280 | $3,860 | $15,420 |
Agents Affiliated with this Home
-

Seller's Agent in 2025
Jed Johnson
eXp Realty, LLC
(719) 368-0343
5 in this area
326 Total Sales
-
R
Seller Co-Listing Agent in 2025
Ryan Deese
Exp Realty LLC
(303) 980-1177
1 in this area
42 Total Sales
-
P
Buyer's Agent in 2025
PPAR Agent Non-REcolorado
NON MLS PARTICIPANT
-

Buyer's Agent in 2025
Roddrick Phillips
The Nesbitt Commercial Group
(719) 922-3838
1 in this area
14 Total Sales
Map
Source: REcolorado®
MLS Number: 3420992
APN: 63182-04-001
- 6530 Delmonico Dr Unit 106
- 6620 Mesedge Dr
- 220 Saddlemountain Rd
- 110 Fox Hill Ln
- 140 W Rockrimmon Blvd Unit 204
- 140 W Rockrimmon Blvd Unit 201
- 392 W Rockrimmon Blvd Unit C
- 392 W Rockrimmon Blvd Unit B
- 128 W Rockrimmon Blvd Unit H105
- 416 W Rockrimmon Blvd Unit G
- 416 W Rockrimmon Blvd Unit E
- 258 W Rockrimmon Blvd Unit A
- 456 W Rockrimmon Blvd Unit E
- 45 Gold Coin Ct
- 6120 Steamboat Ct
- 432 W Rockrimmon Blvd Unit B
- 6310 Monarch Cir
- 6030 Colony Cir
- 6831 Mountain Top Ln Unit 78
- 6838 Ravencrest Dr Unit 96
