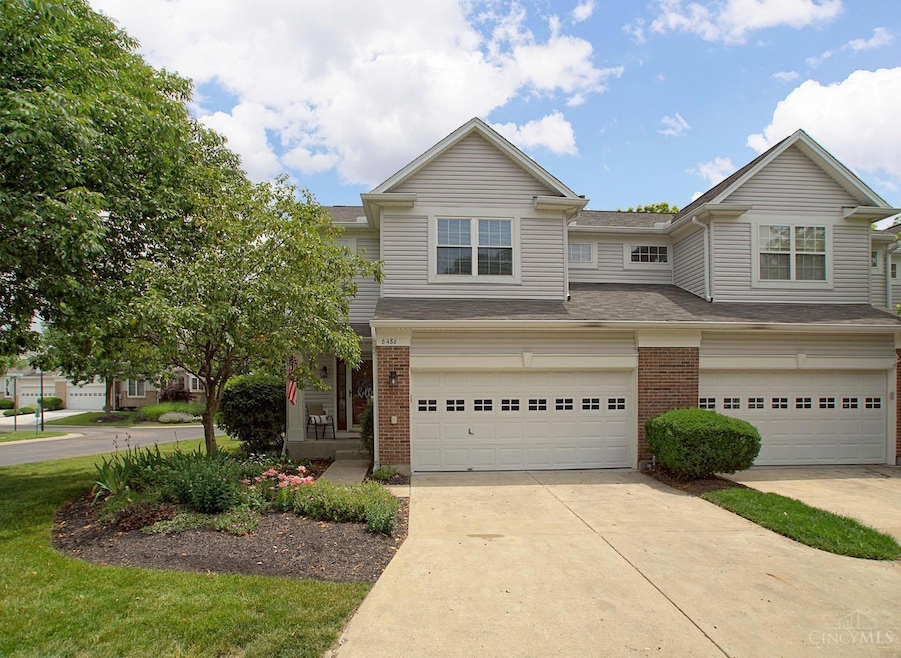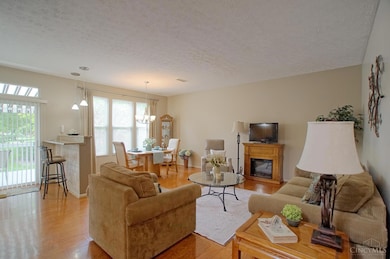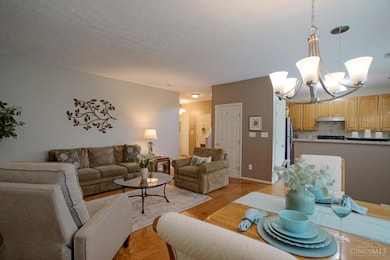Estimated payment $2,461/month
Highlights
- Deck
- Cathedral Ceiling
- Wood Flooring
- Kings Junior High School Rated A-
- Traditional Architecture
- Jetted Tub in Primary Bathroom
About This Home
Fantastic 3 bedroom Townehome in Mason! End Unit! Large Great Room! Spacious Primary Suite with cathedral ceiling, walk-in closet, additional closet & private owner's bath with whirlpool tub! Formal dining room! Nice kitchen w/ 42 inch cabinets, granite countertops, 9ft ceilings and Hardwood Floors! Two Car Garage! 2nd Full bath with updated shower and surround! Full Basement! 9 foot ceilings! 2nd floor laundry! Retractable Awning on deck! Newer Windows! Newer HWH! New Carpet! Shows Like A Model! Range, Refrigerator, Washer, Dryer and Basement Refrigerator stays. Basement Has Bath Rough in! Sprinkler System! Great Location! Pool Community! A hard-to-find Townhome with 3 Bedrooms, Two Car Garage and a Full Basement!
Townhouse Details
Home Type
- Townhome
Est. Annual Taxes
- $4,238
Year Built
- Built in 1999
HOA Fees
- $325 Monthly HOA Fees
Parking
- 2 Car Attached Garage
- Oversized Parking
- Front Facing Garage
Home Design
- Traditional Architecture
- Entry on the 1st floor
- Brick Exterior Construction
- Poured Concrete
- Shingle Roof
- Vinyl Siding
Interior Spaces
- 1,548 Sq Ft Home
- 2-Story Property
- Cathedral Ceiling
- Ceiling Fan
- Recessed Lighting
- Chandelier
- Electric Fireplace
- Vinyl Clad Windows
- Insulated Windows
- Panel Doors
- Living Room with Fireplace
- Wood Flooring
- Unfinished Basement
- Basement Fills Entire Space Under The House
Kitchen
- Eat-In Kitchen
- Oven or Range
- Microwave
- Dishwasher
- Solid Wood Cabinet
Bedrooms and Bathrooms
- 3 Bedrooms
- Walk-In Closet
- Jetted Tub in Primary Bathroom
- Bathtub with Shower
Laundry
- Dryer
- Washer
Home Security
Utilities
- Forced Air Heating and Cooling System
- Heating System Uses Gas
- 220 Volts
- Gas Water Heater
- Cable TV Available
Additional Features
- Deck
- 5,358 Sq Ft Lot
Community Details
Overview
- Association fees include association dues, clubhouse, insurance, landscapingcommunity, pool, professional mgt, snow removal
- Eagle View Village Condos Subdivision
Security
- Fire and Smoke Detector
Map
Home Values in the Area
Average Home Value in this Area
Tax History
| Year | Tax Paid | Tax Assessment Tax Assessment Total Assessment is a certain percentage of the fair market value that is determined by local assessors to be the total taxable value of land and additions on the property. | Land | Improvement |
|---|---|---|---|---|
| 2024 | $4,239 | $83,580 | $26,950 | $56,630 |
| 2023 | $3,450 | $62,587 | $14,455 | $48,132 |
| 2022 | $3,409 | $62,587 | $14,455 | $48,132 |
| 2021 | $2,824 | $62,587 | $14,455 | $48,132 |
| 2020 | $2,819 | $53,039 | $12,250 | $40,789 |
| 2019 | $2,858 | $53,039 | $12,250 | $40,789 |
| 2018 | $2,864 | $53,039 | $12,250 | $40,789 |
| 2017 | $2,742 | $45,658 | $10,707 | $34,951 |
| 2016 | $2,817 | $45,658 | $10,707 | $34,951 |
| 2015 | $2,545 | $45,658 | $10,707 | $34,951 |
| 2014 | $1,934 | $42,670 | $10,010 | $32,670 |
| 2013 | $1,937 | $52,230 | $12,250 | $39,980 |
Property History
| Date | Event | Price | List to Sale | Price per Sq Ft |
|---|---|---|---|---|
| 10/20/2025 10/20/25 | Pending | -- | -- | -- |
| 09/23/2025 09/23/25 | For Sale | $329,900 | -- | $213 / Sq Ft |
Purchase History
| Date | Type | Sale Price | Title Company |
|---|---|---|---|
| Interfamily Deed Transfer | -- | None Available | |
| Deed | $137,332 | -- |
Mortgage History
| Date | Status | Loan Amount | Loan Type |
|---|---|---|---|
| Open | $109,850 | New Conventional |
Source: MLS of Greater Cincinnati (CincyMLS)
MLS Number: 1844688
APN: 16-23-335-010
- 6416 Inverness Way
- 6521 Grand Cypress Way
- 6572 Eagle View Dr
- 6441 Eagleview Dr
- 6534 Turtle Point Place
- 6309 Inverness Way
- 711 Eagle View Ct
- 3900 St Andrews Ct
- 6768 Pondfield Ln Unit 271E
- 6668 Pondfield Ln
- 618 Bunker Ln
- 550 Maple Ln
- 4109 Old Manchester Ct
- 6674 Villager Place Unit 153D
- 5895 Springview Cir
- 6550 Villagefield Dr
- 300 Acoma Dr
- 4427 Towneside Ct
- 6788 Summer Field Dr
- 6545 Farmbrooke Ct
- 440 David Ln
- 6671 Foxfield Dr
- 5550 Club Park Dr
- 4242 Hanover Dr
- 4277 Fontenay Unit 14304
- 1009 Four Seasons Dr
- 6389 Willow Ln
- 4259 Spyglass Hill Unit 4259
- 4156 Spanish Bay Dr Unit 4156
- 228 N Mason Montgomery Rd
- 5596 Oak St
- 4068 Spanish Bay Dr Unit 4068
- 4038 Spanish Bay Dr Unit 4038
- 8390 Old Orchard Ln
- 5133 Franklin Park St
- 5204 Franklin Park St
- 7402 Twin Fountains Dr
- 5866 Addison Dr
- 1409 Grandin Rd
- 4642 Court Yard Dr Unit 4642







