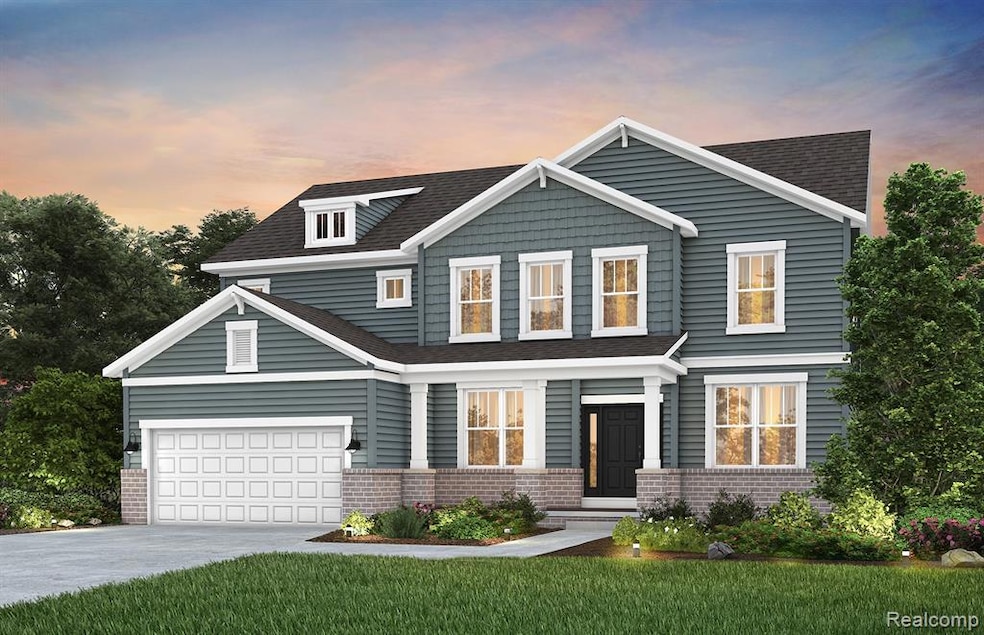6486 Tarr Rd Ypsilanti, MI 48197
Estimated payment $4,369/month
Highlights
- New Construction
- Colonial Architecture
- Covered Patio or Porch
- Huron High School Rated A+
- Ground Level Unit
- Walk-In Pantry
About This Home
To Be Built with move in June. Step into luxury with the Woodside Floor Plan, a beautifully designed new construction home located in the highly regarded Ann Arbor School District. Boasting 3,277 square feet of refined living space, this spacious residence offers 5 bedrooms and 4 full bathrooms, thoughtfully laid out for comfort and functionality. Positioned on a generous over quarter-acre corner lot, the home makes a striking first impression with its soaring two-story foyer and living room, filling the space with natural light and a sense of grandeur. The open-concept kitchen is a true centerpiece, featuring a 7-foot quartz island, built-in stainless steel appliances, a massive walk-in pantry, and a cozy breakfast café perfect for casual dining. Elegant touches continue throughout, including a formal dining room with a butler’s pantry, ideal for entertaining or holiday gatherings. A first-floor bedroom and full bathroom provide a private retreat for guests or multi-generational living, while the convenient main-level laundry room adds everyday ease. Upstairs, the secondary bedrooms are impressively sized, and the layout ensures both privacy and flow. This home combines timeless finishes with modern comfort, all wrapped into a brand-new build where no detail has been overlooked. Move in and enjoy a fresh start in a growing community with top-rated schools, close to parks, shopping, and all that Ann Arbor has to offer.
Listing Agent
Heather Shaffer
PH Relocation Services LLC License #6502390110 Listed on: 11/10/2025

Home Details
Home Type
- Single Family
Est. Annual Taxes
- $335
Year Built
- Built in 2025 | New Construction
Lot Details
- 0.33 Acre Lot
- Lot Dimensions are 49x150x156
- Property fronts a private road
HOA Fees
- $83 Monthly HOA Fees
Home Design
- Colonial Architecture
- Brick Exterior Construction
- Poured Concrete
- Asphalt Roof
- Vinyl Construction Material
Interior Spaces
- 3,277 Sq Ft Home
- 2-Story Property
- Gas Fireplace
- ENERGY STAR Qualified Windows
- Living Room with Fireplace
- Carbon Monoxide Detectors
- Laundry Room
- Unfinished Basement
Kitchen
- Walk-In Pantry
- Gas Cooktop
- Microwave
- Dishwasher
- Stainless Steel Appliances
Bedrooms and Bathrooms
- 5 Bedrooms
- 3 Full Bathrooms
- Low Flow Plumbing Fixtures
Parking
- 2 Car Attached Garage
- Front Facing Garage
- Garage Door Opener
- Driveway
Eco-Friendly Details
- Energy-Efficient HVAC
- Energy-Efficient Lighting
- Energy-Efficient Doors
- Moisture Control
- Ventilation
Utilities
- Forced Air Heating and Cooling System
- Humidifier
- Vented Exhaust Fan
- Heating System Uses Natural Gas
- Programmable Thermostat
- Natural Gas Water Heater
- Cable TV Available
Additional Features
- Covered Patio or Porch
- Ground Level Unit
Listing and Financial Details
- Home warranty included in the sale of the property
- Assessor Parcel Number L01226110116
Map
Home Values in the Area
Average Home Value in this Area
Property History
| Date | Event | Price | List to Sale | Price per Sq Ft |
|---|---|---|---|---|
| 11/11/2025 11/11/25 | Pending | -- | -- | -- |
| 11/10/2025 11/10/25 | For Sale | $807,910 | -- | $247 / Sq Ft |
Source: Realcomp
MLS Number: 20251052906
