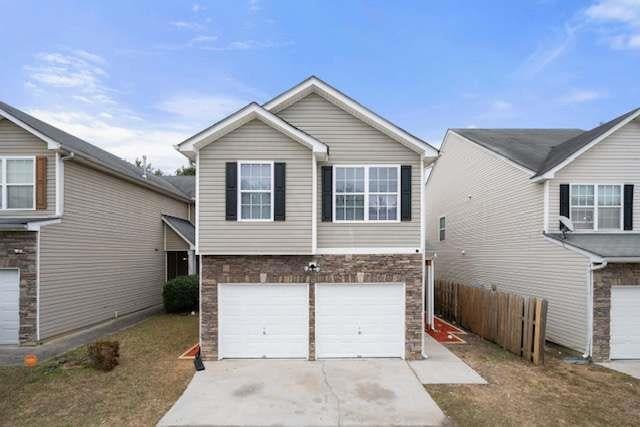BACK ON MARKET!! (Buyer’s financing fell through) Beautifully Renovated Two-Story Home with Gourmet Kitchen and Fenced-In Backyard! Nestled in a highly sought-after area just moment from grocery stores and restaurants, this property also offers commuters quick access to major conveniences, such as I-285 (3.3-miles), I-85 (3.8-miles), Hartsfield-Jackson Atlanta International Airport (4.7-miles), and Downtown Atlanta (15-miles). Freshly painted with neutral tones, the stylish interior features NEW light fixtures, stunning faux-wood vinyl flooring, an openly flowing layout, and a spacious living room for easy entertaining. Impress guests with your marvelously renovated kitchen, which has stainless-steel appliances, quartz countertops, rich espresso cabinetry, and recessed lighting. Before exploring further, step outdoors into the fully fenced-in backyard. Boasting a wood privacy fence, the space may be further customized with personal touches like a hot tub, grilling station, playground equipment, or raised garden beds. Delight in the oversized primary bedroom featuring a walk-in closet and a spa-like en suite with a standalone soaking tub, separate glass-enclosed shower, custom tile work, and a dual sink storage vanity. Guests will enjoy the comfortable accommodations of the three extra bedrooms and the reimagined full bathroom. Additional considerations: attached two-car garage, laundry area, low HOA (allows rentals), and more! Make today THE day, you start living your best life. Schedule your tour today! (FHA is now acceptable!)

