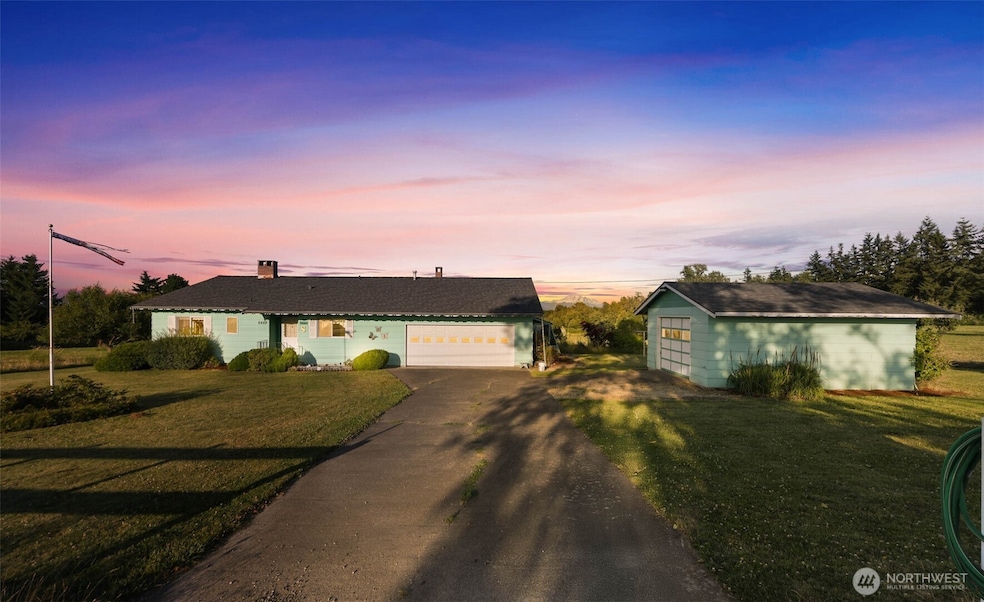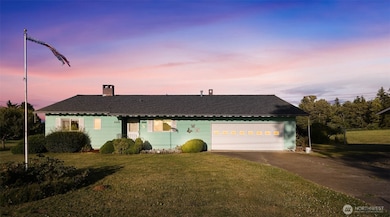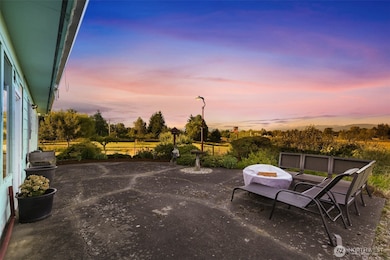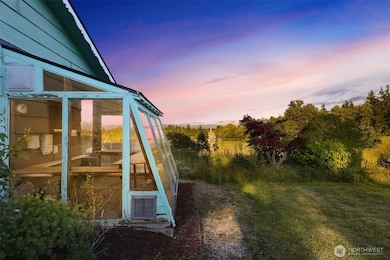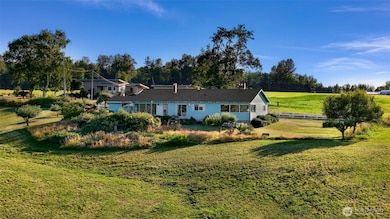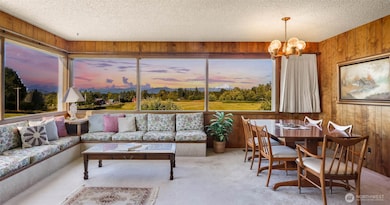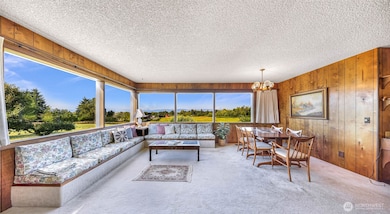
$729,900
- 4 Beds
- 2.5 Baths
- 2,315 Sq Ft
- 5975 (Lot 74) Ranch Loop
- Ferndale, WA
This craftsman-style house offers a comfortable, inviting living space w/ southern exposure. Step inside to discover an open room concept, spacious living room features a cozy fireplace w/ a custom mantle. The large kitchen is a chef's dream, boasting an island and a walk-in pantry for all your storage needs. The adjacent dining area provides ample space for meals or entertaining guests. On the
Rob Weston Windermere Real Estate Whatcom
