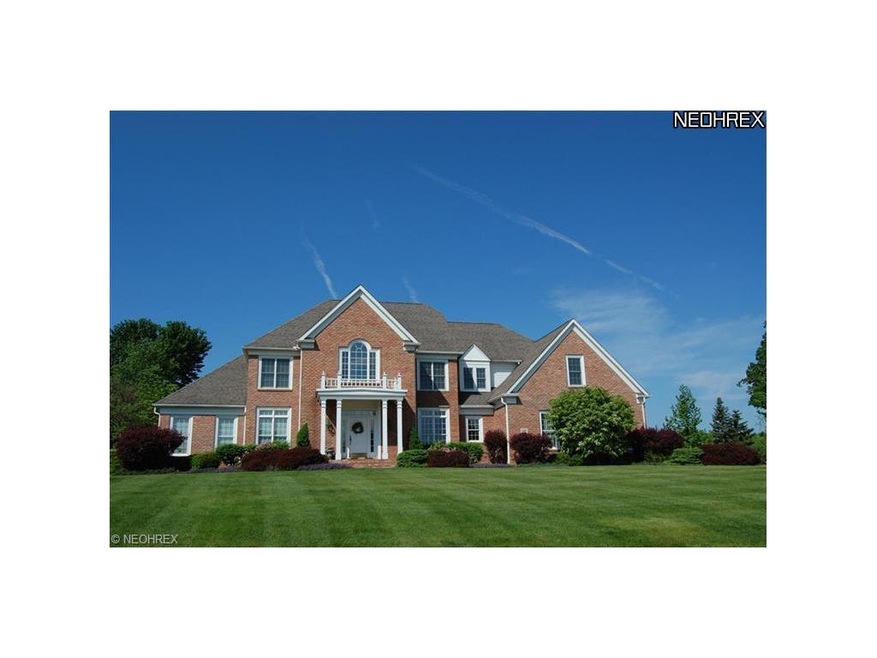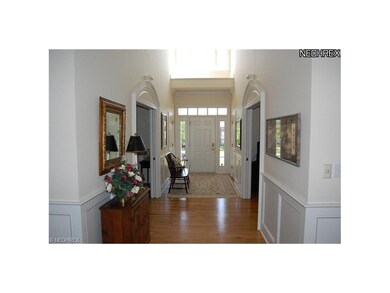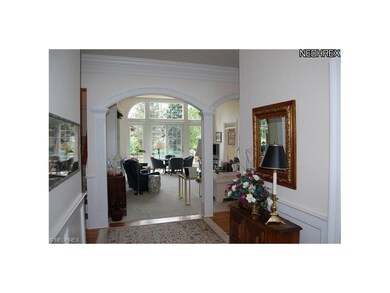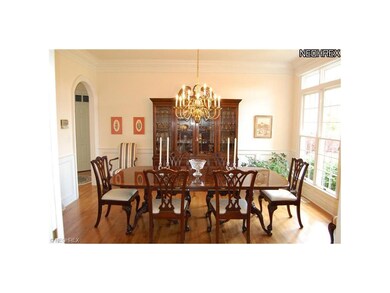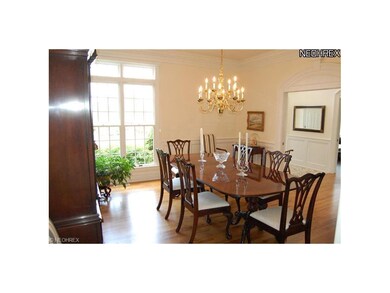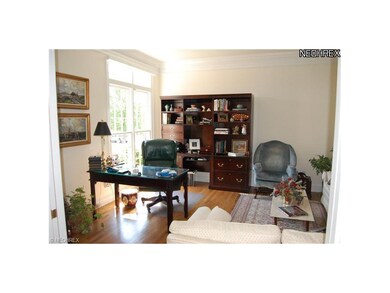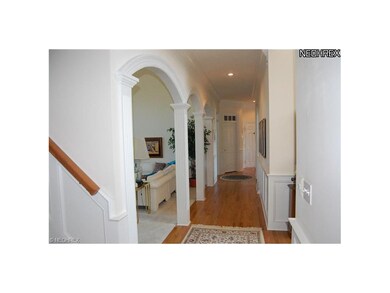
6488 Dunbarton Dr Hudson, OH 44236
Estimated Value: $1,038,755 - $1,387,000
Highlights
- Colonial Architecture
- Pond
- 2 Fireplaces
- Ellsworth Hill Elementary School Rated A-
- Wooded Lot
- Corner Lot
About This Home
As of August 2013First time on the market!!! One of a kind custom all brick beauty by Ken Payne, built with 1st floor owner's suite and 4 bedrooms on 2nd floor with 3 more full baths. Fabulous home with vaulted ceilings, extensive hardwood floors, all white woodwork, high end custom moldings, arched entrances, wainscoting, Pella windows and 2 custom fireplaces. Quality craftsmanship throughout. Two story entrance hall flanked by 2 guest closets. Elegant formal dining and living rooms, private sitting or office off of owners suite with fireplace, beautiful white kitchen with solid surface white countertops, light and bright eat-in kitchen, breakfast bar, wall of cabinetry/pantry. All bedrooms upstairs are uniquely designed with abundance of closets. Finished LL with 3 spacious rec areas, walk-up to garage, large storage area. Truly one of Hudson's finest built homes on lushly landscaped lot (1+ acres) with distant water view. 3 car garage. Exceptionally priced. All city amenities.
Home Details
Home Type
- Single Family
Est. Annual Taxes
- $13,505
Year Built
- Built in 1994
Lot Details
- 1.1 Acre Lot
- Lot Dimensions are 161 x 212
- East Facing Home
- Corner Lot
- Wooded Lot
HOA Fees
- $64 Monthly HOA Fees
Home Design
- Colonial Architecture
- Brick Exterior Construction
- Asphalt Roof
Interior Spaces
- 4,791 Sq Ft Home
- 2-Story Property
- 2 Fireplaces
Kitchen
- Built-In Oven
- Cooktop
- Microwave
- Dishwasher
- Disposal
Bedrooms and Bathrooms
- 5 Bedrooms
Laundry
- Dryer
- Washer
Finished Basement
- Basement Fills Entire Space Under The House
- Sump Pump
Home Security
- Home Security System
- Fire and Smoke Detector
Parking
- 3 Car Attached Garage
- Garage Drain
- Garage Door Opener
Outdoor Features
- Pond
Utilities
- Forced Air Heating and Cooling System
- Heating System Uses Gas
Community Details
- Association fees include trash removal
- Canterbury On The Lakes Community
Listing and Financial Details
- Assessor Parcel Number 3006010
Ownership History
Purchase Details
Home Financials for this Owner
Home Financials are based on the most recent Mortgage that was taken out on this home.Similar Home in Hudson, OH
Home Values in the Area
Average Home Value in this Area
Purchase History
| Date | Buyer | Sale Price | Title Company |
|---|---|---|---|
| Queiser Brian John | $720,000 | None Available |
Mortgage History
| Date | Status | Borrower | Loan Amount |
|---|---|---|---|
| Open | Queiser Brian John | $497,853 | |
| Closed | Queiser Brian John | $576,000 |
Property History
| Date | Event | Price | Change | Sq Ft Price |
|---|---|---|---|---|
| 08/02/2013 08/02/13 | Sold | $720,000 | -3.4% | $150 / Sq Ft |
| 07/01/2013 07/01/13 | Pending | -- | -- | -- |
| 05/22/2013 05/22/13 | For Sale | $745,000 | -- | $155 / Sq Ft |
Tax History Compared to Growth
Tax History
| Year | Tax Paid | Tax Assessment Tax Assessment Total Assessment is a certain percentage of the fair market value that is determined by local assessors to be the total taxable value of land and additions on the property. | Land | Improvement |
|---|---|---|---|---|
| 2025 | $16,281 | $320,177 | $56,119 | $264,058 |
| 2024 | $16,281 | $320,177 | $56,119 | $264,058 |
| 2023 | $16,281 | $320,177 | $56,119 | $264,058 |
| 2022 | $13,955 | $244,720 | $42,840 | $201,880 |
| 2021 | $13,978 | $244,720 | $42,840 | $201,880 |
| 2020 | $13,731 | $244,720 | $42,840 | $201,880 |
| 2019 | $14,234 | $234,940 | $40,700 | $194,240 |
| 2018 | $14,183 | $234,940 | $40,700 | $194,240 |
| 2017 | $13,646 | $233,590 | $40,700 | $192,890 |
| 2016 | $13,744 | $219,720 | $40,700 | $179,020 |
| 2015 | $13,646 | $219,720 | $40,700 | $179,020 |
| 2014 | $13,684 | $219,720 | $40,700 | $179,020 |
| 2013 | $13,097 | $205,280 | $40,700 | $164,580 |
Agents Affiliated with this Home
-
Karyl Morrison

Seller's Agent in 2013
Karyl Morrison
Howard Hanna
(330) 903-6448
211 in this area
334 Total Sales
-
John Winder
J
Buyer's Agent in 2013
John Winder
Howard Hanna
13 in this area
22 Total Sales
Map
Source: MLS Now
MLS Number: 3411192
APN: 30-06010
- 241 Ravenna St
- 2755 E Streetsboro Rd
- 30 Wellgate Dr
- 6776 Saint Regis Blvd
- 2863 Saint George Dr
- 112 Emerald Ave
- 139 Mccracken Rd
- 2195 Victoria Pkwy
- 5977 Ogilby Dr
- 2483 Victoria Pkwy
- 5937 Ogilby Dr
- 195 Ravenna St
- 301 Jade Blvd
- 307 Jade Blvd
- 297 Sapphire Ln
- 286 Ruby Ln
- 313 Jade Blvd
- 3023 Ravenna St
- 323 Jade Blvd
- 8816 Garnet Way
- 6488 Dunbarton Dr
- 6257 Canterbury Dr
- 6500 Dunbarton Dr
- 6485 Dunbarton Dr
- 6242 Canterbury Dr
- 6505 Dunbarton Dr
- 6271 Canterbury Dr
- 6475 Dunbarton Dr
- 6514 Dunbarton Dr
- 6260 Canterbury Dr
- 6285 Canterbury Dr
- 6465 Dunbarton Dr
- 6519 Dunbarton Dr
- 6274 Canterbury Dr
- 6524 Dunbarton Dr
- 6282 Canterbury Dr
- 6462 Hammontree Dr
- 6299 Canterbury Dr
- 6529 Dunbarton Dr
- 6509 Stow Rd
