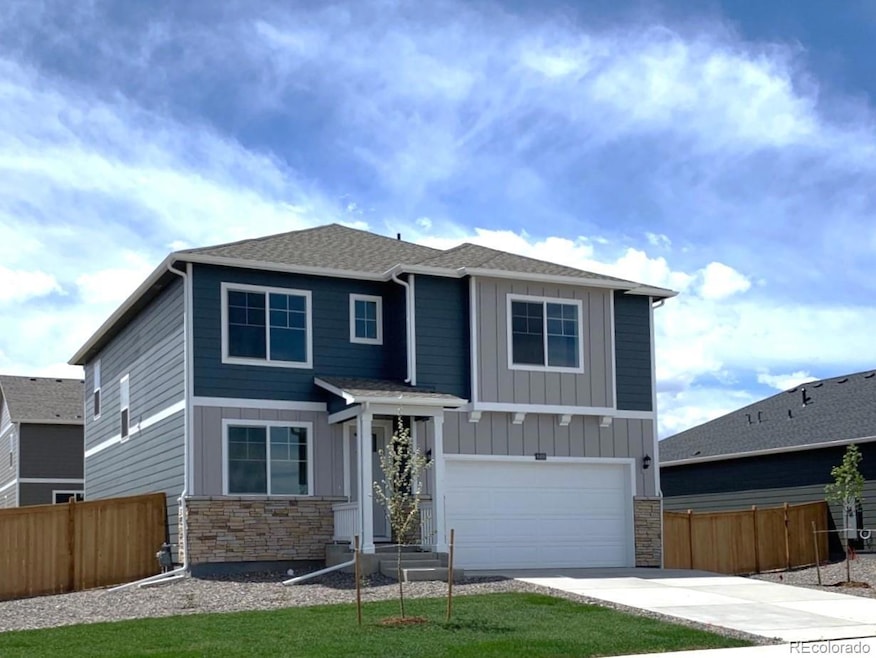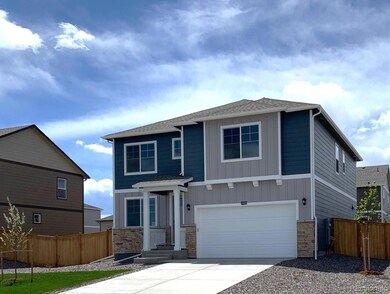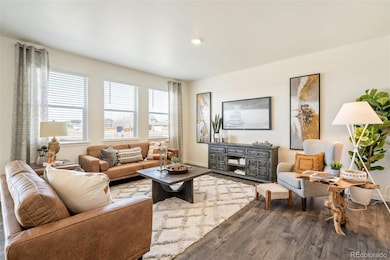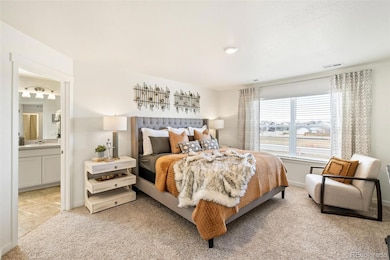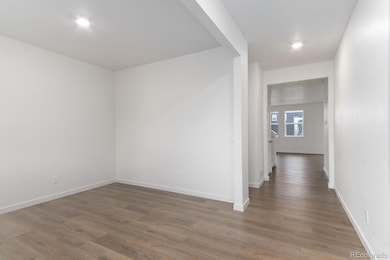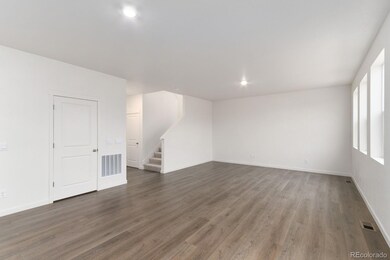
6489 Globeflower St Wellington, CO 80549
Estimated payment $2,953/month
Highlights
- New Construction
- Located in a master-planned community
- Open Floorplan
- Rice Elementary School Rated A-
- Primary Bedroom Suite
- Traditional Architecture
About This Home
The popular Bridgeport is READY NOW! Low HOA & Lower Water Bills with Non-Potable Irrigation included! Its open-concept great room on the main level flows seamlessly into the dining and kitchen areas complete with a central island for food prep or gathering with friends and family. There's room for everyone with a flex room/study on the main floor, 4 bedrooms upstairs, all with walk-in closets, a huge loft or 2nd family room plus 2 1/2 baths and laundry room! You'll appreciate lots of thoughtful extras like stainless steel appliances, a large kitchen pantry, tankless water heater for energy efficiency, plus, Smart Home features, front and backyard landscaping, garage door openers, A/C all included! ***Photos are representative and not of the actual home***
Listing Agent
D.R. Horton Realty, LLC Brokerage Email: sales@drhrealty.com License #40028178 Listed on: 12/13/2024

Home Details
Home Type
- Single Family
Est. Annual Taxes
- $3,495
Year Built
- Built in 2024 | New Construction
Lot Details
- 7,013 Sq Ft Lot
- Year Round Access
- Partially Fenced Property
- Landscaped
- Front and Back Yard Sprinklers
- Irrigation
- Private Yard
HOA Fees
- $23 Monthly HOA Fees
Parking
- 2 Car Attached Garage
- Smart Garage Door
Home Design
- Traditional Architecture
- Frame Construction
- Composition Roof
- Cement Siding
- Stone Siding
- Concrete Block And Stucco Construction
- Concrete Perimeter Foundation
Interior Spaces
- 2,557 Sq Ft Home
- 2-Story Property
- Open Floorplan
- Wired For Data
- Double Pane Windows
- Smart Doorbell
- Family Room
- Dining Room
- Home Office
- Loft
- Laundry Room
Kitchen
- Self-Cleaning Oven
- Range
- Microwave
- Dishwasher
- Kitchen Island
- Granite Countertops
- Laminate Countertops
- Disposal
Flooring
- Carpet
- Laminate
- Vinyl
Bedrooms and Bathrooms
- 4 Bedrooms
- Primary Bedroom Suite
- Walk-In Closet
Basement
- Sump Pump
- Crawl Space
Home Security
- Smart Locks
- Smart Thermostat
- Carbon Monoxide Detectors
- Fire and Smoke Detector
Eco-Friendly Details
- Smoke Free Home
Outdoor Features
- Rain Gutters
- Front Porch
Schools
- Rice Elementary School
- Wellington Middle School
- Poudre High School
Utilities
- Forced Air Heating and Cooling System
- Heating System Uses Natural Gas
- 220 Volts
- 110 Volts
- Natural Gas Connected
- Tankless Water Heater
- High Speed Internet
- Phone Available
- Cable TV Available
Community Details
- Association fees include ground maintenance
- Mountain View Ranch At Columbine Estates HOA, Phone Number (970) 377-1626
- Built by D.R. Horton, Inc
- Mountain View Ranch Subdivision, Bridgeport Floorplan
- Located in a master-planned community
Listing and Financial Details
- Assessor Parcel Number 8809118012
Map
Home Values in the Area
Average Home Value in this Area
Tax History
| Year | Tax Paid | Tax Assessment Tax Assessment Total Assessment is a certain percentage of the fair market value that is determined by local assessors to be the total taxable value of land and additions on the property. | Land | Improvement |
|---|---|---|---|---|
| 2025 | $2,875 | $29,714 | $9,038 | $20,676 |
| 2024 | $3,027 | $28,570 | $28,570 | -- |
| 2022 | $1,734 | $15,805 | $15,805 | $0 |
| 2021 | $96 | $885 | $885 | $0 |
| 2020 | $99 | $905 | $905 | $0 |
| 2019 | $99 | $905 | $905 | $0 |
| 2018 | $178 | $1,668 | $1,668 | $0 |
| 2017 | $178 | $1,668 | $1,668 | $0 |
| 2016 | $87 | $870 | $870 | $0 |
| 2015 | $86 | $870 | $870 | $0 |
| 2014 | $29 | $290 | $290 | $0 |
Property History
| Date | Event | Price | Change | Sq Ft Price |
|---|---|---|---|---|
| 08/06/2025 08/06/25 | For Sale | $498,020 | -- | $195 / Sq Ft |
Similar Homes in Wellington, CO
Source: REcolorado®
MLS Number: 7833829
APN: 88091-18-012
- 6548 Coralbell St
- 6390 Coralbell St
- 6345 Globeflower St
- HENNESSY Plan at Mountain View Ranch
- HARMONY Plan at Mountain View Ranch
- PENDLETON Plan at Mountain View Ranch
- BRIDGEPORT Plan at Mountain View Ranch
- HOLCOMBE Plan at Mountain View Ranch
- 6322 Globeflower St
- 3713 Catmint St
- 6300 Globeflower St
- 3993 Mount Hope St
- 3705 Mount Spalding St
- 4101 Crittenton Ln Unit 102
- 6757 Sage Meadows Dr
- 6818 Meadow Rain Way
- 6836 Loudon St
- 50294 County Road 15
- 6862 Loudon St
- 6932 NE Frontage Rd
- 3724 Catmint St
- 6880 Cattails Dr
- 7591 Little Fox Ln
- 3734 Roosevelt Ave
- 2507 Lynnhaven Ln
- 1002 Trading Post Rd
- 3403 Wagon Trail Rd
- 3332 Wagon Trail Rd
- 820 Merganser Dr
- 2814 Barnstormer St
- 2733 Conquest St
- 403 Zeppelin Way
- 208 N Delozier
- 335 Zeppelin Way
- 2603 Spirit Ln
- 409 Bannock St
- 530 Lupine Dr
- 728 Mangold Ln
- 1044 Jerome St
- 1200 Duff Dr
