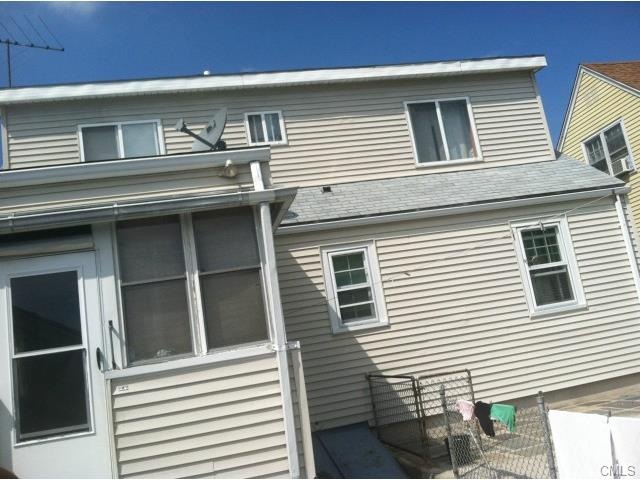
649 Birmingham St Bridgeport, CT 06606
North End NeighborhoodHighlights
- Medical Services
- Property is near public transit
- 1 Car Detached Garage
- Cape Cod Architecture
- No HOA
- Public Transportation
About This Home
As of June 2023NORTH END AREA SINGLE FAMILY, OFFERING 4 BEDROOMS, 2 !/2 BATHS, GOOD SIZE BRS, FULL BASEMENT.
BEAUTIFULL NORTH END LOCATION, CLOSE TO MERRITT PARKWAY, MINUTES FROM I-95, SHOPPING MALL, LIBRARY, HOSPITAL AND RESTAURANTS, GOOD LOCATION.
MOTIVATED SELLER, READY TO MOVE IN. THIS IS NOT A SHORT SALE; QUICK CLOSING
Last Agent to Sell the Property
Antoine Real Estate Services License #RES.0783527 Listed on: 09/06/2014
Home Details
Home Type
- Single Family
Est. Annual Taxes
- $6,453
Year Built
- Built in 1932
Lot Details
- 4,792 Sq Ft Lot
Home Design
- Cape Cod Architecture
- Contemporary Architecture
- Concrete Foundation
- Frame Construction
- Asphalt Shingled Roof
- Vinyl Siding
Kitchen
- Oven or Range
- Dishwasher
Bedrooms and Bathrooms
- 4 Bedrooms
Laundry
- Dryer
- Washer
Finished Basement
- Basement Fills Entire Space Under The House
- Laundry in Basement
Parking
- 1 Car Detached Garage
- Off-Street Parking
Location
- Property is near public transit
- Property is near shops
Utilities
- Window Unit Cooling System
- Baseboard Heating
- Hot Water Heating System
- Hot Water Circulator
Community Details
Overview
- No Home Owners Association
Amenities
- Medical Services
- Public Transportation
Ownership History
Purchase Details
Home Financials for this Owner
Home Financials are based on the most recent Mortgage that was taken out on this home.Purchase Details
Purchase Details
Home Financials for this Owner
Home Financials are based on the most recent Mortgage that was taken out on this home.Purchase Details
Home Financials for this Owner
Home Financials are based on the most recent Mortgage that was taken out on this home.Purchase Details
Similar Homes in Bridgeport, CT
Home Values in the Area
Average Home Value in this Area
Purchase History
| Date | Type | Sale Price | Title Company |
|---|---|---|---|
| Warranty Deed | $425,000 | None Available | |
| Warranty Deed | $425,000 | None Available | |
| Warranty Deed | $192,000 | None Available | |
| Warranty Deed | $192,000 | None Available | |
| Quit Claim Deed | -- | -- | |
| Quit Claim Deed | -- | -- | |
| Warranty Deed | -- | -- | |
| Warranty Deed | -- | -- | |
| Executors Deed | $167,500 | -- | |
| Executors Deed | $167,500 | -- |
Mortgage History
| Date | Status | Loan Amount | Loan Type |
|---|---|---|---|
| Open | $382,500 | Purchase Money Mortgage | |
| Closed | $382,500 | Purchase Money Mortgage | |
| Previous Owner | $131,250 | Stand Alone Refi Refinance Of Original Loan |
Property History
| Date | Event | Price | Change | Sq Ft Price |
|---|---|---|---|---|
| 06/22/2023 06/22/23 | Sold | $425,000 | +6.5% | $189 / Sq Ft |
| 05/16/2023 05/16/23 | Pending | -- | -- | -- |
| 05/09/2023 05/09/23 | For Sale | $399,000 | +128.0% | $177 / Sq Ft |
| 02/03/2015 02/03/15 | Sold | $175,000 | -16.7% | $79 / Sq Ft |
| 01/04/2015 01/04/15 | Pending | -- | -- | -- |
| 09/06/2014 09/06/14 | For Sale | $210,000 | -- | $94 / Sq Ft |
Tax History Compared to Growth
Tax History
| Year | Tax Paid | Tax Assessment Tax Assessment Total Assessment is a certain percentage of the fair market value that is determined by local assessors to be the total taxable value of land and additions on the property. | Land | Improvement |
|---|---|---|---|---|
| 2025 | $8,153 | $187,640 | $75,310 | $112,330 |
| 2024 | $8,153 | $187,640 | $75,310 | $112,330 |
| 2023 | $7,355 | $169,270 | $75,310 | $93,960 |
| 2022 | $7,355 | $169,270 | $75,310 | $93,960 |
| 2021 | $7,355 | $169,270 | $75,310 | $93,960 |
| 2020 | $6,610 | $122,430 | $43,270 | $79,160 |
| 2019 | $6,610 | $122,430 | $43,270 | $79,160 |
| 2018 | $6,657 | $122,430 | $43,270 | $79,160 |
| 2017 | $6,657 | $122,430 | $43,270 | $79,160 |
| 2016 | $6,657 | $122,430 | $43,270 | $79,160 |
| 2015 | $6,453 | $152,920 | $49,980 | $102,940 |
| 2014 | $6,453 | $152,920 | $49,980 | $102,940 |
Agents Affiliated with this Home
-
K
Seller's Agent in 2023
Kasandra Stewart
Realty ONE Group Connect
(203) 590-1111
2 in this area
6 Total Sales
-

Seller's Agent in 2015
Dominique Jean Marie
Antoine Real Estate Services
(203) 556-7080
9 in this area
43 Total Sales
-

Buyer's Agent in 2015
Daniel Ranocchia
Realty ONE Group Connect
(203) 767-7949
2 in this area
54 Total Sales
Map
Source: SmartMLS
MLS Number: 99079127
APN: BRID-002333-000027
- 545 Burnsford Ave
- 669 Clark St
- 715 Burnsford Ave
- 2134 Madison Ave
- 385 Burnsford Ave
- 635 Ruth St
- 1852 Madison Ave
- 200 Stratfield Place
- 520 Savoy St
- 954 Birmingham St
- 275 Burnsford Ave
- 866 Merritt St
- 37 Enid St Unit C
- 325 Goldenrod Ave
- 48 Enid St Unit C
- 732 Westfield Ave
- 3200 Park Ave Unit 5F1
- 3200 Park Ave Unit 6A2
- 3200 Park Ave Unit 9B1
- 3200 Park Ave Unit 6F1
