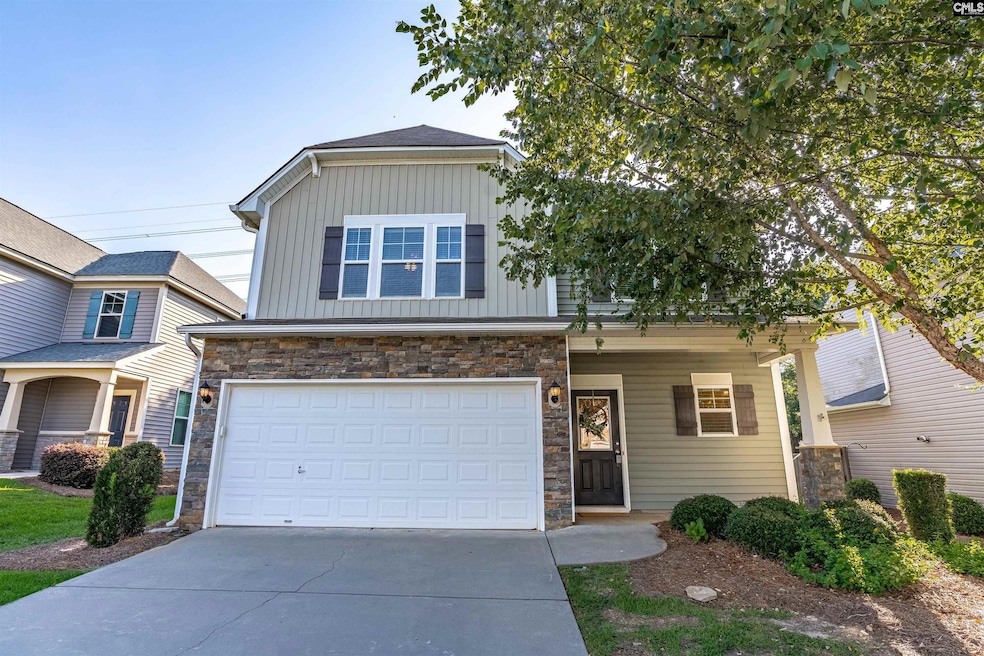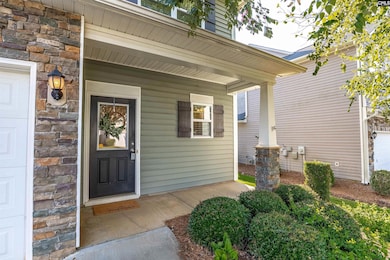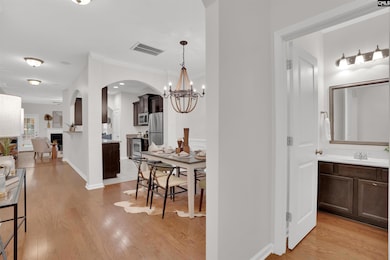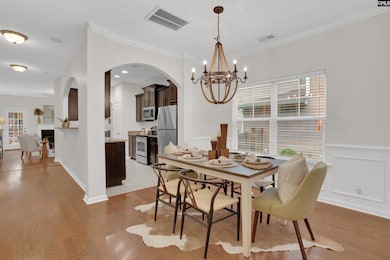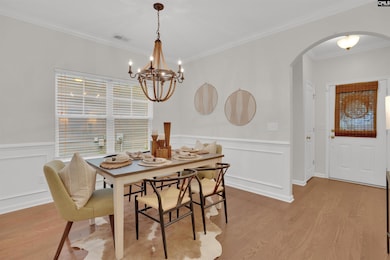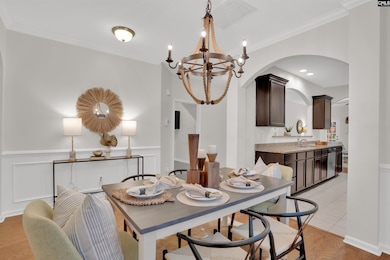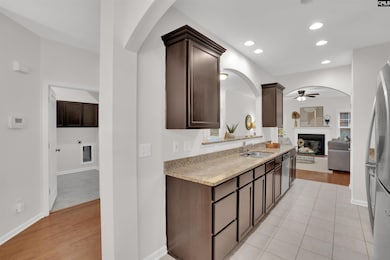649 Clover View Rd Chapin, SC 29036
Estimated payment $2,520/month
Highlights
- Traditional Architecture
- Engineered Wood Flooring
- Granite Countertops
- Ballentine Elementary School Rated A
- Main Floor Primary Bedroom
- Covered Patio or Porch
About This Home
Welcome home to 649 Clover View Road! This beautifully maintained home offers all the space you’ve been searching for, with the primary suite conveniently located on the main level and four oversized bedrooms upstairs, each with its own generous walk-in closet. Hardwood floors flow through the dining room, great room, and primary suite. The primary en suite features a double vanity, relaxing garden tub, separate shower, private water closet, and an impressive walk-in closet. Upstairs, the spacious bedrooms and abundant storage truly set this home apart. Outside, enjoy a cozy fenced backyard with mature landscaping, perfect for relaxing or entertaining. Front yard maintenance is handled by the HOA, giving you more time to unwind on the charming front porch or private back patio. Located in the desirable Westcott Ridge neighborhood, residents enjoy fantastic amenities including a large community pool, playground, and sidewalks for easy strolls. With quick access to I-26 and award-winning schools, including Lake Murray Elementary and Chapin High, this home offers the perfect blend of comfort, convenience, and community. Disclaimer: CMLS has not reviewed and, therefore, does not endorse vendors who may appear in listings.
Open House Schedule
-
Tuesday, November 18, 202512:00 to 2:00 pm11/18/2025 12:00:00 PM +00:0011/18/2025 2:00:00 PM +00:00Hosted by Shelby ParlerAdd to Calendar
Home Details
Home Type
- Single Family
Est. Annual Taxes
- $9,735
Year Built
- Built in 2012
Lot Details
- 5,227 Sq Ft Lot
- Privacy Fence
- Wood Fence
- Back Yard Fenced
Parking
- 2 Car Garage
Home Design
- Traditional Architecture
- Slab Foundation
- Stone Exterior Construction
- Vinyl Construction Material
Interior Spaces
- 2,601 Sq Ft Home
- 2-Story Property
- Bar
- Crown Molding
- Ceiling Fan
- Gas Log Fireplace
- French Doors
- Great Room with Fireplace
- Pull Down Stairs to Attic
Kitchen
- Galley Kitchen
- Self-Cleaning Oven
- Free-Standing Range
- Induction Cooktop
- Built-In Microwave
- Dishwasher
- Granite Countertops
- Disposal
Flooring
- Engineered Wood
- Tile
Bedrooms and Bathrooms
- 5 Bedrooms
- Primary Bedroom on Main
- Walk-In Closet
- Dual Vanity Sinks in Primary Bathroom
- Soaking Tub
- Garden Bath
- Separate Shower
Laundry
- Laundry in Mud Room
- Laundry on main level
Outdoor Features
- Covered Patio or Porch
- Rain Gutters
Schools
- Lake Murray Elementary School
- Chapin Middle School
- Chapin High School
Utilities
- Central Heating and Cooling System
- Tankless Water Heater
Community Details
- Property has a Home Owners Association
- Association fees include common area maintenance, playground, pool
- Westcott Ridge Subdivision
Map
Home Values in the Area
Average Home Value in this Area
Tax History
| Year | Tax Paid | Tax Assessment Tax Assessment Total Assessment is a certain percentage of the fair market value that is determined by local assessors to be the total taxable value of land and additions on the property. | Land | Improvement |
|---|---|---|---|---|
| 2024 | $9,735 | $345,200 | $40,000 | $305,200 |
| 2023 | $9,735 | $8,704 | $0 | $0 |
| 2022 | $1,829 | $217,600 | $33,300 | $184,300 |
| 2021 | $1,845 | $8,700 | $0 | $0 |
| 2020 | $1,929 | $8,700 | $0 | $0 |
| 2019 | $1,912 | $8,700 | $0 | $0 |
| 2018 | $1,440 | $7,160 | $0 | $0 |
| 2017 | $1,404 | $7,160 | $0 | $0 |
| 2016 | $1,397 | $7,160 | $0 | $0 |
| 2015 | $1,404 | $7,160 | $0 | $0 |
| 2014 | $1,401 | $179,000 | $0 | $0 |
| 2013 | -- | $7,160 | $0 | $0 |
Property History
| Date | Event | Price | List to Sale | Price per Sq Ft |
|---|---|---|---|---|
| 11/01/2025 11/01/25 | For Sale | $324,900 | -- | $125 / Sq Ft |
Purchase History
| Date | Type | Sale Price | Title Company |
|---|---|---|---|
| Deed | $324,900 | None Listed On Document | |
| Deed | $217,500 | None Available | |
| Deed | $179,000 | None Available |
Mortgage History
| Date | Status | Loan Amount | Loan Type |
|---|---|---|---|
| Previous Owner | $195,750 | New Conventional | |
| Previous Owner | $182,653 | New Conventional |
Source: Consolidated MLS (Columbia MLS)
MLS Number: 620833
APN: 02603-01-09
- 636 Clover View Rd
- 420 Crawley Ln
- 426 Crawley Ln
- 445 Crawley Ln
- 816 Burnview Ln
- 947 Stradley Ln
- 756 Kimsey Dr
- 5 Kagle Ct
- 787 Kimsey Dr
- 549 Everton Dr
- 205 Whitewater Dr
- 320 Hollow Cove Rd
- 297 Massey Cir
- 11437 Broad River
- 668 Autumn Ridge Rd
- 454 Hollow Cove Rd
- 437 Whitewater Dr
- 203 Savannah Branch Trail
- 520 Whitewater Dr
- 325 Nichols Branch Ln
- 825 Burnview Ln
- 1217 Aderley Oak Dr
- 114 Ballentine Crossing Ln
- 305 Willowood Pkwy
- 210 Glen Rose Cir
- 318 Glen Rose Cir
- 4 Sweetberry Ct
- 1600 Marina Rd
- 621 Staffwood Dr
- 778 Patmore Dr
- 796 Patmore Dr
- 774 Patmore Dr
- 763 Patmore Dr
- 784 Patmore Dr
- 797 Patmore Dr
- 791 Patmore Dr
- 781 Patmore Dr
- 793 Patmore Dr
- 777 Patmore Dr
- 787 Patmore Dr
