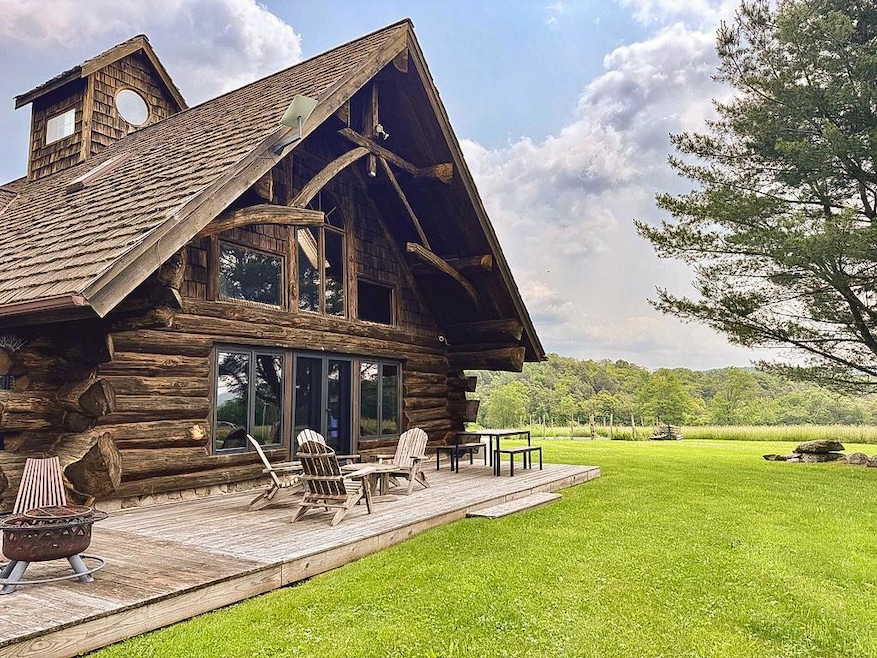649 County Road 95 Obernburg, NY 12767
Estimated payment $6,024/month
Highlights
- Home fronts a pond
- Panoramic View
- Deck
- Gourmet Kitchen
- 43.4 Acre Lot
- Private Lot
About This Home
“Meadow Lodge” is a unique private retreat on a scenic rise with stunning Western Catskills and meadow views. The dramatic Adirondack-style, authentic log cabin features massive timbers, a soaring Great Room with stone fireplace, huge windows and glass doors opening to a wraparound deck, all set amidst 44 magical acres of rolling fields and woodland. The open-concept layout includes a renovated chef’s kitchen with quartz counters and new appliances, and a spacious dining area. The lofted primary suite boasts sweeping views, a TV nook, and a light-filled bath with soaking tub. The renovated lower level offers a media room with wood stove, guest bedroom, full bath, laundry, and storage. Extensive upgrades include central A/C, Pella windows, Starlink internet, Nest systems, and whole-house UV air and water purification. The magical grounds include: raised beds, berry bushes, fruit trees, a pond, playset, and mowed walking paths through wildflower meadows, while the separate modern studio with garage door, split unit, and lounge offers creative space or the potential for a wonderful guest house. A truly special turnkey country escape.
Listing Agent
Country House Realty Inc Brokerage Phone: 845-397-2590 License #10311201695 Listed on: 06/16/2025
Home Details
Home Type
- Single Family
Est. Annual Taxes
- $14,219
Year Built
- Built in 1990
Lot Details
- 43.4 Acre Lot
- Home fronts a pond
- Private Lot
- Level Lot
- Cleared Lot
- Partially Wooded Lot
- Garden
Parking
- 1 Car Detached Garage
- 1 Carport Space
- Driveway
Property Views
- Panoramic
- Mountain
Home Design
- Log Cabin
- Frame Construction
- Log Siding
Interior Spaces
- 2,161 Sq Ft Home
- 3-Story Property
- Beamed Ceilings
- Cathedral Ceiling
- New Windows
- Entrance Foyer
- Living Room with Fireplace
- Storage
- Basement Fills Entire Space Under The House
- Smart Thermostat
Kitchen
- Gourmet Kitchen
- Dishwasher
Bedrooms and Bathrooms
- 3 Bedrooms
- Main Floor Bedroom
- En-Suite Primary Bedroom
- Soaking Tub
Laundry
- Laundry Room
- Dryer
- Washer
Outdoor Features
- Deck
- Playground
Schools
- Sullivan West Elementary School
- Sullivan West High School At Lake Huntington Middle School
- Sullivan West High School At Lake Huntington
Utilities
- Forced Air Heating and Cooling System
- Well
- Electric Water Heater
- Water Purifier is Owned
- Septic Tank
- High Speed Internet
Listing and Financial Details
- Legal Lot and Block 13 / 1
- Assessor Parcel Number 3200-031-0-0001-013-001
Map
Home Values in the Area
Average Home Value in this Area
Tax History
| Year | Tax Paid | Tax Assessment Tax Assessment Total Assessment is a certain percentage of the fair market value that is determined by local assessors to be the total taxable value of land and additions on the property. | Land | Improvement |
|---|---|---|---|---|
| 2024 | $7,386 | $300,000 | $63,400 | $236,600 |
| 2023 | $13,155 | $300,000 | $63,400 | $236,600 |
| 2022 | $13,042 | $300,000 | $63,400 | $236,600 |
| 2021 | $12,747 | $300,000 | $63,400 | $236,600 |
| 2020 | $20,151 | $300,000 | $63,400 | $236,600 |
| 2019 | $12,857 | $300,000 | $63,400 | $236,600 |
| 2018 | $12,826 | $300,000 | $63,400 | $236,600 |
| 2017 | $12,857 | $300,000 | $63,400 | $236,600 |
| 2016 | $20,155 | $300,000 | $63,400 | $236,600 |
| 2015 | -- | $300,000 | $63,400 | $236,600 |
| 2014 | -- | $300,000 | $63,400 | $236,600 |
Property History
| Date | Event | Price | Change | Sq Ft Price |
|---|---|---|---|---|
| 09/05/2025 09/05/25 | Pending | -- | -- | -- |
| 07/28/2025 07/28/25 | Price Changed | $895,000 | -5.8% | $414 / Sq Ft |
| 06/16/2025 06/16/25 | For Sale | $950,000 | -- | $440 / Sq Ft |
Purchase History
| Date | Type | Sale Price | Title Company |
|---|---|---|---|
| Deed | $300,000 | Nicole M. Rieber | |
| Deed | $338,500 | Barbara Garigliano | |
| Not Resolvable | $53,132 | -- | |
| Deed | $37,297 | -- | |
| Deed | $346,000 | Lewis Schwartz | |
| Deed | $346,000 | Lewis Schwartz |
Mortgage History
| Date | Status | Loan Amount | Loan Type |
|---|---|---|---|
| Open | $387,000 | Stand Alone Refi Refinance Of Original Loan | |
| Closed | $44,786 | Stand Alone Refi Refinance Of Original Loan | |
| Previous Owner | $325,000 | Stand Alone Refi Refinance Of Original Loan | |
| Previous Owner | $325,000 | New Conventional |
Source: OneKey® MLS
MLS Number: 844725
APN: 3200-031-0-0001-013-001
- 43 Obernburg Rd
- W Killie Rd
- 359 County Road 95
- 256 Pleasant Valley Rd
- 295 Pleasant Valley Rd
- Dyker Road Dyker Rd
- 104 William Herbert Rd
- 63 N Branch Callicoon Ctr Rd
- 600 Jeffersonville North Branch Rd
- Tr #34 10 Hoffman Rd
- 1680 Gulf Rd
- 23 Peters Rd
- 922 Hankins Rd
- Lot 7.4 Hankins Rd
- TBD Anawanda Lake Rd
- 150 Bethlehem Rd
- 1556 Gulf Rd
- 292 Sander Rd
- 178 Grebel Rd
- 129 Nelson Rd







