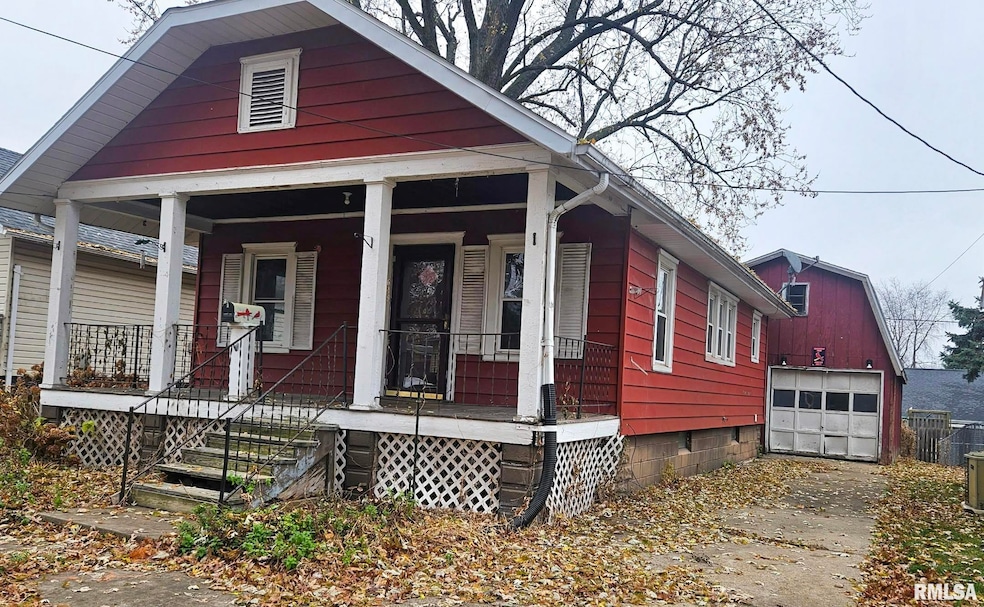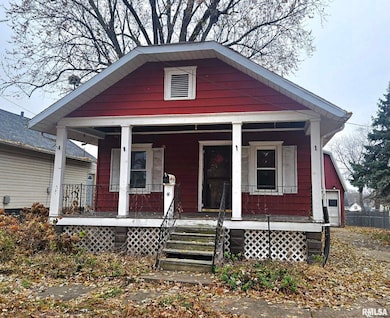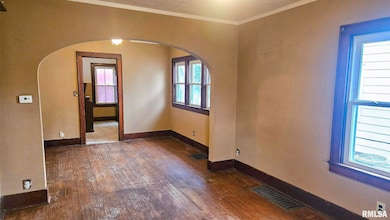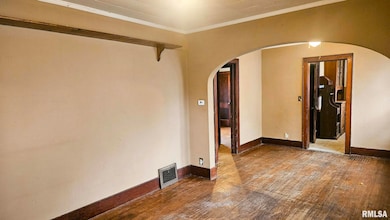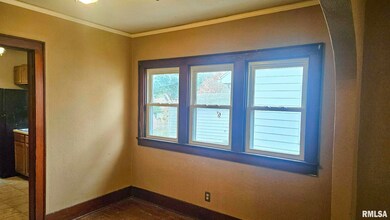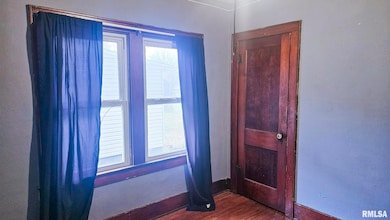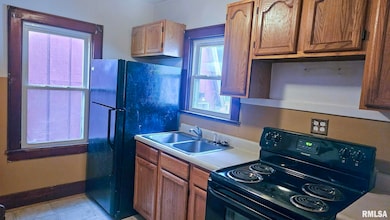649 Dean Ct Canton, IL 61520
Estimated payment $454/month
Total Views
663
2
Beds
1
Bath
1,008
Sq Ft
$62
Price per Sq Ft
Highlights
- Formal Dining Room
- Porch
- Bungalow
- 1 Car Detached Garage
- Patio
- Guest Parking
About This Home
Ready to move into, Cute 2 bedroom bungalow has fenced in backyard and oversized 1 car garage with ample storage. Kitchen has built in cabinet for storage. Replacement windows, and updated electrical box. Make your appointment today!!
Home Details
Home Type
- Single Family
Est. Annual Taxes
- $1,561
Year Built
- Built in 1931
Lot Details
- Lot Dimensions are 40x100
- Fenced
- Level Lot
Parking
- 1 Car Detached Garage
- Guest Parking
Home Design
- Bungalow
- Shingle Roof
- Steel Siding
Interior Spaces
- 1,008 Sq Ft Home
- Formal Dining Room
- Unfinished Basement
- Basement Fills Entire Space Under The House
- Range
Bedrooms and Bathrooms
- 2 Bedrooms
- 1 Full Bathroom
Outdoor Features
- Patio
- Porch
Schools
- Canton High School
Utilities
- Forced Air Heating and Cooling System
- Heating System Uses Natural Gas
- Gas Water Heater
Community Details
- Ellis Subdivision
Listing and Financial Details
- Assessor Parcel Number 09-08-26-115-005
Map
Create a Home Valuation Report for This Property
The Home Valuation Report is an in-depth analysis detailing your home's value as well as a comparison with similar homes in the area
Home Values in the Area
Average Home Value in this Area
Tax History
| Year | Tax Paid | Tax Assessment Tax Assessment Total Assessment is a certain percentage of the fair market value that is determined by local assessors to be the total taxable value of land and additions on the property. | Land | Improvement |
|---|---|---|---|---|
| 2024 | $1,561 | $15,590 | $2,300 | $13,290 |
| 2023 | -- | $14,920 | $2,200 | $12,720 |
| 2022 | $877 | $14,920 | $2,200 | $12,720 |
| 2021 | $1,476 | $14,340 | $2,110 | $12,230 |
| 2020 | $1,429 | $13,730 | $2,020 | $11,710 |
| 2019 | $1,561 | $15,600 | $2,050 | $13,550 |
| 2018 | $1,520 | $15,300 | $2,010 | $13,290 |
| 2017 | $1,516 | $15,300 | $2,010 | $13,290 |
| 2016 | $1,540 | $15,070 | $1,980 | $13,090 |
| 2015 | $1,969 | $19,540 | $1,910 | $17,630 |
| 2013 | -- | $19,040 | $1,860 | $17,180 |
| 2012 | -- | $18,400 | $1,800 | $16,600 |
Source: Public Records
Property History
| Date | Event | Price | List to Sale | Price per Sq Ft | Prior Sale |
|---|---|---|---|---|---|
| 11/24/2025 11/24/25 | Pending | -- | -- | -- | |
| 11/21/2025 11/21/25 | For Sale | $62,000 | +101.6% | $62 / Sq Ft | |
| 03/29/2013 03/29/13 | Sold | $30,750 | -38.4% | $41 / Sq Ft | View Prior Sale |
| 03/15/2013 03/15/13 | Pending | -- | -- | -- | |
| 10/16/2012 10/16/12 | For Sale | $49,900 | -- | $67 / Sq Ft |
Source: RMLS Alliance
Purchase History
| Date | Type | Sale Price | Title Company |
|---|---|---|---|
| Deed | $270,000 | Attorney Only | |
| Deed | $30,800 | -- |
Source: Public Records
Source: RMLS Alliance
MLS Number: PA1262518
APN: 09-08-261-150-05
Nearby Homes
- 471 N 7th Ave
- 434 Dean Ct
- 620 E Ash St
- 345 N 7th Ave
- 966 N 7th Ave
- 210 N 5th Ave
- 459 E Locust St
- 453 E Locust St
- 443 E Locust St
- 706 N 11th Ave
- 552 E Locust St
- 312 N 2nd Ave
- 1140 E Myrtle St
- 345 N 11th Ave
- 665 N 12th Ave
- 230 E Chestnut St
- 5 N 8th Ave
- 1215 E Sycamore St
- 1035 Lawrence Dr
- 840 Ravine Ct
