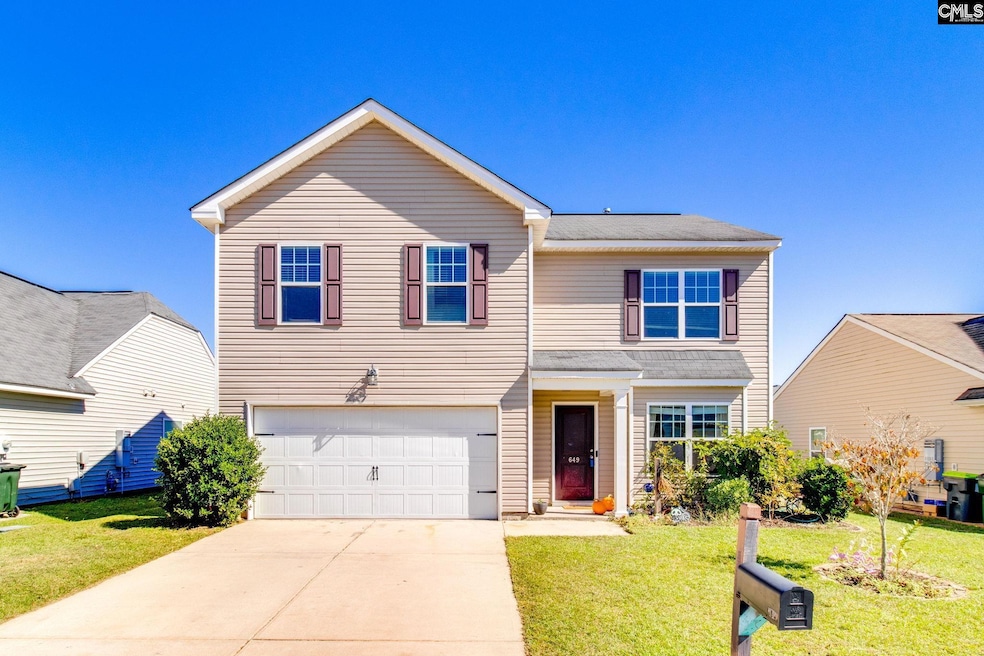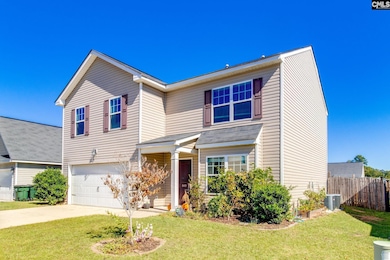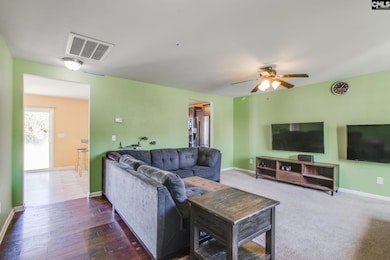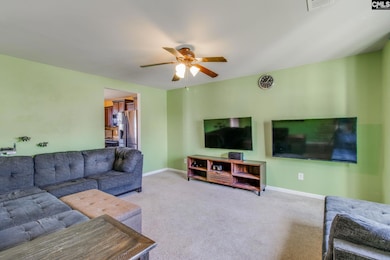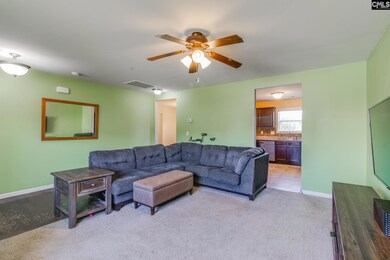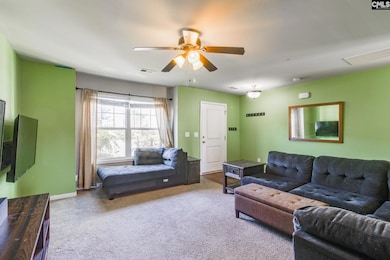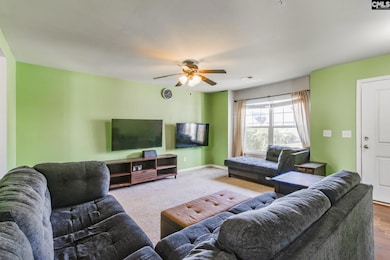649 Deertrack Run Lexington, SC 29073
Estimated payment $1,494/month
Highlights
- Traditional Architecture
- Recreation Facilities
- Eat-In Kitchen
- Granite Countertops
- Covered Patio or Porch
- Soaking Tub
About This Home
Welcome to 649 Deertrack Run in the Estates of Persimmon Hill—a wonderful 4-bedroom, 2.5-bath traditional home offering 1,919 square feet of comfortable living space. Built in 2016, this two-story residence features a spacious living room, a stylish kitchen with granite countertops, tiled backsplash, and stainless appliances, plus a convenient utility room. The spacious primary suite includes a walk-in closet, double vanity, garden tub, and separate shower. Three additional bedrooms share a full bath upstairs, providing plenty of flexible space. Enjoy outdoor living on the covered front porch or relax on the back patio overlooking the partially fenced yard with sprinkler system. A two-car front-entry garage, tankless water heater, and access to neighborhood playground and common areas add to the appeal. Conveniently located in Lexington with easy access to shopping, dining, and major routes, this home is ready for its next chapter. Disclaimer: CMLS has not reviewed and, therefore, does not endorse vendors who may appear in listings.
Home Details
Home Type
- Single Family
Est. Annual Taxes
- $975
Year Built
- Built in 2016
Lot Details
- 5,663 Sq Ft Lot
- West Facing Home
- Wood Fence
- Back Yard Fenced
- Sprinkler System
HOA Fees
- $19 Monthly HOA Fees
Parking
- 2 Car Garage
- Garage Door Opener
Home Design
- Traditional Architecture
- Slab Foundation
- Vinyl Construction Material
Interior Spaces
- 1,919 Sq Ft Home
- 2-Story Property
- Ceiling Fan
- Recessed Lighting
- Attic Access Panel
- Laundry in Utility Room
Kitchen
- Eat-In Kitchen
- Self-Cleaning Oven
- Free-Standing Range
- Built-In Microwave
- Dishwasher
- Granite Countertops
- Tiled Backsplash
- Wood Stained Kitchen Cabinets
- Disposal
Flooring
- Carpet
- Laminate
Bedrooms and Bathrooms
- 4 Bedrooms
- Walk-In Closet
- Dual Vanity Sinks in Primary Bathroom
- Private Water Closet
- Soaking Tub
- Garden Bath
- Separate Shower
Outdoor Features
- Covered Patio or Porch
Schools
- Saxe Gotha Elementary School
- White Knoll Middle School
- White Knoll High School
Utilities
- Central Air
- Heating System Uses Gas
- Tankless Water Heater
- Gas Water Heater
Community Details
Overview
- Association fees include common area maintenance, playground, street light maintenance
- Estates At Persimmon Hill HOA
- Estates Of Persimmon Hill Subdivision
Recreation
- Recreation Facilities
Map
Home Values in the Area
Average Home Value in this Area
Tax History
| Year | Tax Paid | Tax Assessment Tax Assessment Total Assessment is a certain percentage of the fair market value that is determined by local assessors to be the total taxable value of land and additions on the property. | Land | Improvement |
|---|---|---|---|---|
| 2024 | $975 | $6,531 | $1,419 | $5,112 |
| 2023 | $975 | $6,531 | $1,419 | $5,112 |
| 2022 | $972 | $6,531 | $1,419 | $5,112 |
| 2020 | $997 | $6,531 | $1,419 | $5,112 |
| 2019 | $883 | $5,680 | $1,080 | $4,600 |
| 2018 | $867 | $5,680 | $1,080 | $4,600 |
| 2017 | $841 | $5,680 | $1,080 | $4,600 |
| 2016 | $99 | $210 | $210 | $0 |
| 2014 | -- | $210 | $210 | $0 |
| 2013 | -- | $1,500 | $1,500 | $0 |
Property History
| Date | Event | Price | List to Sale | Price per Sq Ft |
|---|---|---|---|---|
| 10/21/2025 10/21/25 | For Sale | $265,000 | -- | $138 / Sq Ft |
Purchase History
| Date | Type | Sale Price | Title Company |
|---|---|---|---|
| Interfamily Deed Transfer | -- | Accommodation | |
| Warranty Deed | $142,000 | None Available | |
| Deed | $84,000 | -- |
Mortgage History
| Date | Status | Loan Amount | Loan Type |
|---|---|---|---|
| Open | $136,000 | No Value Available | |
| Closed | $137,057 | FHA |
Source: Consolidated MLS (Columbia MLS)
MLS Number: 620032
APN: 006554-01-157
- 915 Dovefield Ln
- 912 Dovefield Ln
- 335 Deertrack Run
- 419 Finch Ln
- 734 Deertrack Run
- 364 Finch Ln
- 396 Secretariat St
- 400 Secretariat St
- 2413 Bold Ruler Rd
- 2429 Bold Ruler Rd
- 2417 Bold Ruler Rd
- 2416 Bold Ruler Rd
- 2424 Bold Ruler Rd
- Burton Plan at Ashton Lakes
- Avery Plan at Ashton Lakes
- Arlington Plan at Ashton Lakes
- Ellerbe Plan at Ashton Lakes
- Edinburg Plan at Ashton Lakes
- Drexel Plan at Ashton Lakes
- Clayton Plan at Ashton Lakes
- 333 Finch Ln
- 1651 Commendable Ct
- 1730 Tabasco Cat Rd
- 107 Westpointe Ct Unit A
- 107 Westpointe Ct Unit B
- 124 Iron Horse Rd
- 262 Brass Billion Path
- 108 Chethan Cir
- 264 S Lake Ct
- 239 Ridge Terrace Ln
- 3131 Emanuel Church Rd
- 158 Flinchum Place
- 207 Coronado Rd
- 142 Railroad Ave
- 959 E Main St
- 236 Melon Dr
- 500 Carlen Ave
- 113 Eleta Dr
- 809 E Main St
- 930 E Main St
