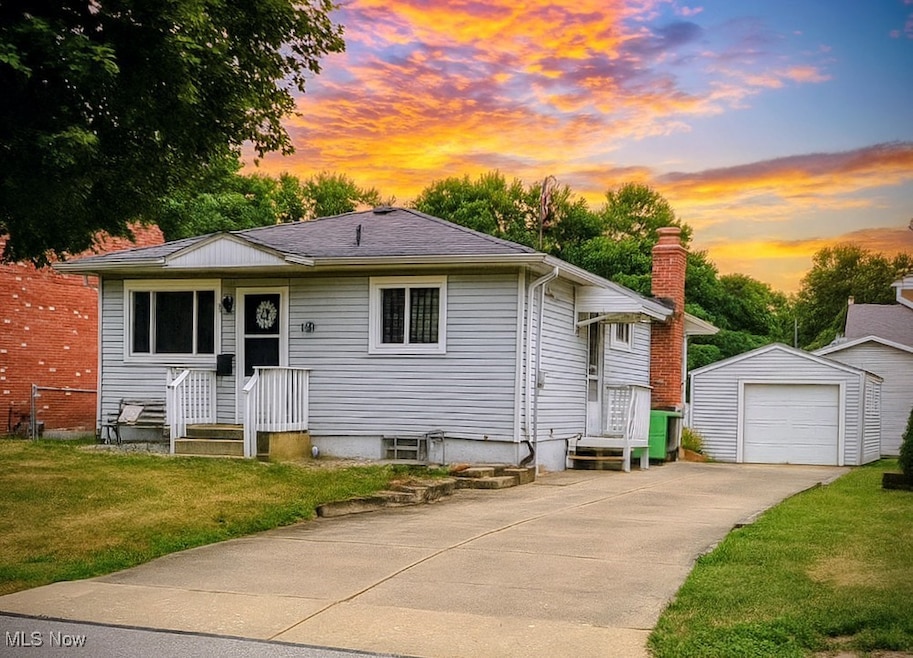
649 E Hopocan Ave Barberton, OH 44203
East Barberton NeighborhoodEstimated payment $994/month
Highlights
- Hot Property
- 1 Car Detached Garage
- Double Pane Windows
- No HOA
- Front Porch
- Fireplace in Basement
About This Home
Welcome HOME to this wonderful well-maintained 3 Bedroom, 1 Bathroom home with lots of updates!
The finished basement expands your living options, featuring a family room and bar area, plus a separate space for laundry and storage.
The most recent updates include:
•The basement was professionally waterproofed in 2024, complete with a lifetime transferable warranty and a new sump pump.
•Electrical system upgrade (2024)
•New central A/C and gas furnace (March 2024)
•New kitchen flooring (2023)
Listing Agent
DeHOFF REALTORS Brokerage Email: stephaniewalker1231@gmail.com, 330-495-3301 License #2011000558 Listed on: 08/20/2025
Home Details
Home Type
- Single Family
Est. Annual Taxes
- $1,469
Year Built
- Built in 1960 | Remodeled
Lot Details
- 5,401 Sq Ft Lot
- Partially Fenced Property
Parking
- 1 Car Detached Garage
Home Design
- Block Foundation
- Asphalt Roof
- Block Exterior
- Vinyl Siding
Interior Spaces
- 1-Story Property
- Ceiling Fan
- Double Pane Windows
- Awning
- Insulated Windows
- Window Screens
Kitchen
- Built-In Oven
- Cooktop
Bedrooms and Bathrooms
- 3 Bedrooms
- 1 Full Bathroom
Partially Finished Basement
- Sump Pump
- Fireplace in Basement
- Laundry in Basement
Outdoor Features
- Front Porch
Utilities
- Forced Air Heating and Cooling System
- Heating System Uses Gas
Community Details
- No Home Owners Association
Listing and Financial Details
- Assessor Parcel Number 0105415
Map
Home Values in the Area
Average Home Value in this Area
Tax History
| Year | Tax Paid | Tax Assessment Tax Assessment Total Assessment is a certain percentage of the fair market value that is determined by local assessors to be the total taxable value of land and additions on the property. | Land | Improvement |
|---|---|---|---|---|
| 2025 | $1,467 | $38,441 | $8,684 | $29,757 |
| 2024 | $1,467 | $38,441 | $8,684 | $29,757 |
| 2023 | $1,467 | $38,441 | $8,684 | $29,757 |
| 2022 | $1,124 | $28,182 | $6,293 | $21,889 |
| 2021 | $1,123 | $28,182 | $6,293 | $21,889 |
| 2020 | $1,099 | $28,180 | $6,290 | $21,890 |
| 2019 | $988 | $24,570 | $6,290 | $18,280 |
| 2018 | $973 | $24,570 | $6,290 | $18,280 |
| 2017 | $762 | $24,570 | $6,290 | $18,280 |
| 2016 | $764 | $20,960 | $6,290 | $14,670 |
| 2015 | $762 | $20,960 | $6,290 | $14,670 |
| 2014 | $758 | $20,960 | $6,290 | $14,670 |
| 2013 | $1,092 | $27,020 | $6,290 | $20,730 |
Property History
| Date | Event | Price | Change | Sq Ft Price |
|---|---|---|---|---|
| 08/20/2025 08/20/25 | For Sale | $160,000 | -- | $115 / Sq Ft |
Purchase History
| Date | Type | Sale Price | Title Company |
|---|---|---|---|
| Quit Claim Deed | $54,915 | None Listed On Document |
Similar Homes in Barberton, OH
Source: MLS Now
MLS Number: 5150260
APN: 01-05415
- 632 E Paige Ave
- 567 E Cassell Ave
- 415 Lincoln Ave
- 413 E Cassell Ave
- 144 Grace Ave
- 360 E Tuscarawas Ave
- 694 Highland Ave
- 901 Robinson Ave
- 592 Sonora Dr
- 1110 Mansion Dr
- 308 E Baird Ave
- 861 Wisteria Dr
- 327 Robinson Ave
- 289 E Baird Ave
- 289-289 1/2 E Baird Ave
- 3049 Fairview Ave
- 964 Robinson Ave
- 613 Wooster Rd N
- 393 Slate Ridge Dr
- 1129 Winston St
- 549 5th St SE
- 404 Wooster Rd N
- 404 Wooster Rd N
- 74 1st St SE
- 1138 Kohler Ave
- 1433 Kenmore Blvd Unit B
- 669 Carnegie Ave
- 649 W Hopocan Ave Unit 1/2
- 1163 Carey Ave Unit 1-2
- 2553-2599 Romig Rd
- 1263 Anna Ave Unit 1263
- 2302 9th St SW
- 2561 Edwin Ave
- 829 Portage Lakes Dr Unit ID1061191P
- 1196 Knox Ave Unit B
- 2286 6th St SW
- 2196 6th St SW
- 934 Silvercrest Ave Unit 1
- 3581 Mong Ave Unit ID1061053P
- 234 Mallard Point Dr






