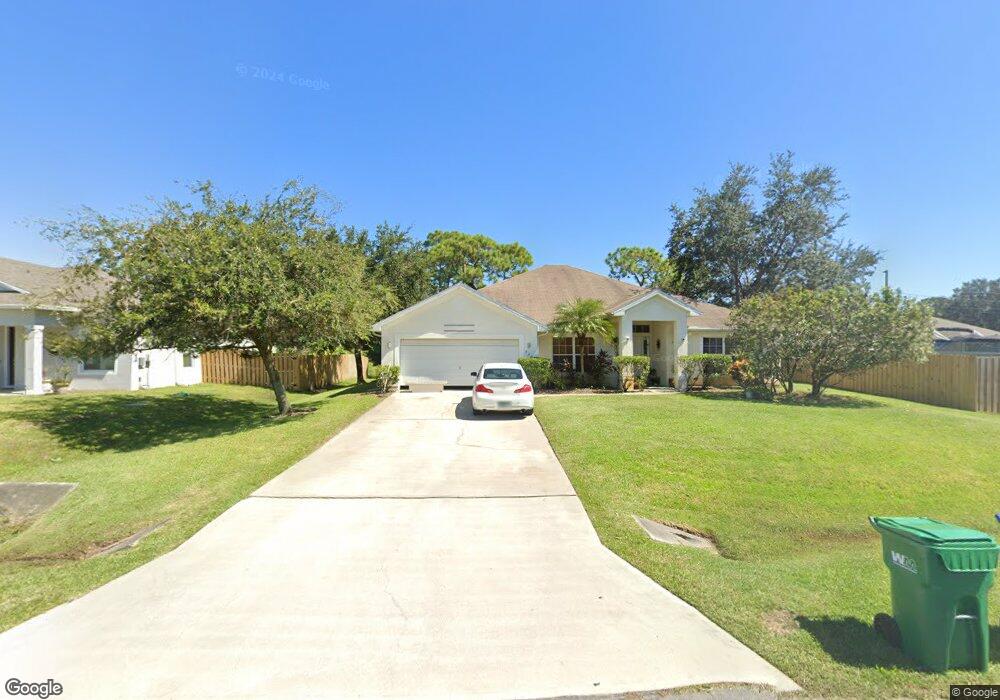649 Mulberry St Sebastian, FL 32958
Sebastian Highlands NeighborhoodEstimated Value: $340,857 - $371,000
4
Beds
3
Baths
2,475
Sq Ft
$142/Sq Ft
Est. Value
About This Home
This home is located at 649 Mulberry St, Sebastian, FL 32958 and is currently estimated at $350,964, approximately $141 per square foot. 649 Mulberry St is a home located in Indian River County with nearby schools including Sebastian Elementary School, Sebastian River Middle School, and Sebastian River High School.
Ownership History
Date
Name
Owned For
Owner Type
Purchase Details
Closed on
May 28, 2010
Sold by
Jeffs Adventure Llc
Bought by
Womble Lisa R
Current Estimated Value
Home Financials for this Owner
Home Financials are based on the most recent Mortgage that was taken out on this home.
Original Mortgage
$127,700
Outstanding Balance
$85,836
Interest Rate
5.03%
Mortgage Type
New Conventional
Estimated Equity
$265,128
Purchase Details
Closed on
Sep 23, 2009
Sold by
Farquer Becky
Bought by
Jeffs Adventures Llc
Purchase Details
Closed on
Jun 8, 2007
Sold by
Adams Homes Of Northwest Florida Inc
Bought by
Farquer Becky
Home Financials for this Owner
Home Financials are based on the most recent Mortgage that was taken out on this home.
Original Mortgage
$182,610
Interest Rate
8.25%
Mortgage Type
Purchase Money Mortgage
Purchase Details
Closed on
Mar 25, 2004
Sold by
Krolak Randall E
Bought by
Adams Homes Of Northwest Florida Inc
Create a Home Valuation Report for This Property
The Home Valuation Report is an in-depth analysis detailing your home's value as well as a comparison with similar homes in the area
Home Values in the Area
Average Home Value in this Area
Purchase History
| Date | Buyer | Sale Price | Title Company |
|---|---|---|---|
| Womble Lisa R | $141,900 | Oceanside Title & Escrow | |
| Jeffs Adventures Llc | $99,000 | None Available | |
| Farquer Becky | $202,900 | Alliance Title E Coast Inc | |
| Adams Homes Of Northwest Florida Inc | $30,000 | -- |
Source: Public Records
Mortgage History
| Date | Status | Borrower | Loan Amount |
|---|---|---|---|
| Open | Womble Lisa R | $127,700 | |
| Previous Owner | Farquer Becky | $182,610 |
Source: Public Records
Tax History Compared to Growth
Tax History
| Year | Tax Paid | Tax Assessment Tax Assessment Total Assessment is a certain percentage of the fair market value that is determined by local assessors to be the total taxable value of land and additions on the property. | Land | Improvement |
|---|---|---|---|---|
| 2024 | $2,104 | $164,086 | -- | -- |
| 2023 | $2,104 | $154,817 | $0 | $0 |
| 2022 | $2,008 | $150,308 | $0 | $0 |
| 2021 | $1,992 | $145,930 | $0 | $0 |
| 2020 | $1,977 | $143,343 | $0 | $0 |
| 2019 | $1,945 | $140,120 | $0 | $0 |
| 2018 | $1,946 | $137,508 | $0 | $0 |
| 2017 | $1,879 | $134,680 | $0 | $0 |
| 2016 | $1,880 | $131,910 | $0 | $0 |
| 2015 | $1,937 | $131,000 | $0 | $0 |
| 2014 | $1,879 | $129,970 | $0 | $0 |
Source: Public Records
Map
Nearby Homes
- 11136 Mulberry St
- 710 Mulberry St
- 601 Glencove St
- 602 Barber St
- 608 Lawson St
- 11115 Mulberry St
- 11126 Mulberry St
- 626 Braddock St
- 972 Seneca Ave
- 992 Seneca Ave
- 589 Willow Ct
- 11314 Ganesh Way
- 11324 Ganesh Way
- 821 Barber St
- 734 Doctor Ave
- 596 Willow Ct
- 726 Beard Ave
- 587 Cottonwood Rd
- 11321 Ganesh Way
- 830 Cain St
- 643 Mulberry St
- 655 Mulberry St
- 648 Durant St
- 637 Mulberry St
- 656 Durant St
- 648 Mulberry St
- 656 Mulberry St
- 644 Mulberry St
- 662 Durant St
- 667 Mulberry St
- 638 Mulberry St
- 897 Haverhill Ave
- 668 Durant St
- 649 Roseland Rd
- 668 Mulberry St
- 898 Haverhill Ave
- 655 Roseland Rd
- 632 Mulberry St
- 625 Mulberry St
- 643 Roseland Rd
