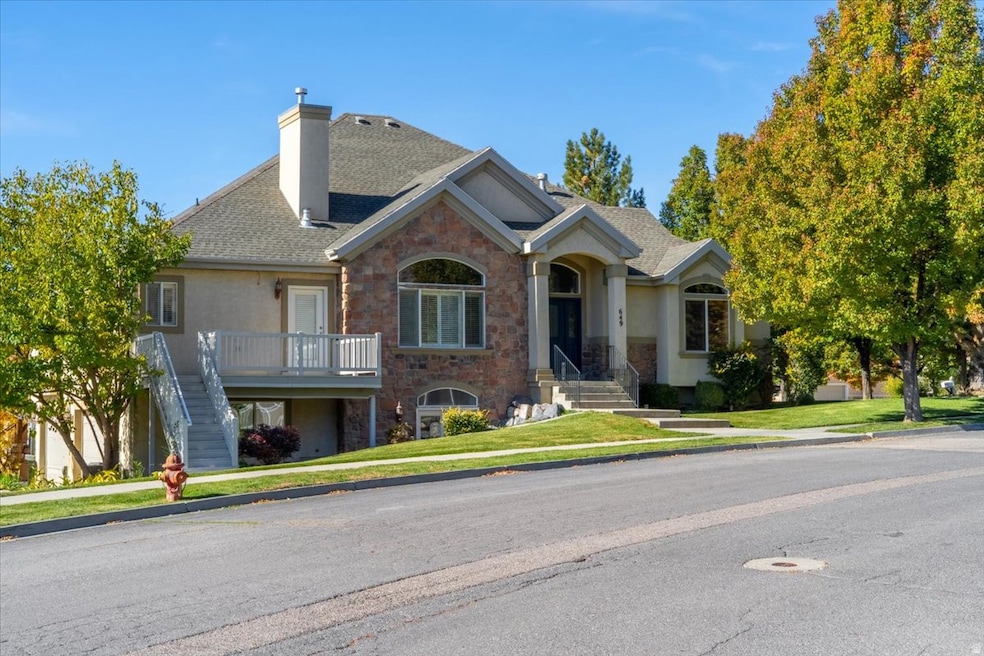649 N 1280 E American Fork, UT 84003
Estimated payment $3,214/month
Highlights
- Second Kitchen
- Mountain View
- Wood Flooring
- Barratt Elementary School Rated A-
- Vaulted Ceiling
- Main Floor Primary Bedroom
About This Home
Charming Home in Prime American Fork Location Nestled in a serene and quiet neighborhood just minutes from the American Fork Amphitheater and the prestigious American Heritage School, this beautifully maintained home offers comfort, style, and convenience. Enjoy the ease of main-level living with an open and spacious floor plan featuring a large master suite complete with a walk-in closet, deluxe en-suite bathroom, and custom-built-in shelving. The home is loaded with high-end upgrades, including BRAND NEW air conditioner, custom cabinetry, elegant plantation shutters, soaring vaulted ceilings, and brand-new carpet and fresh paint throughout. The fully finished basement offers even more living space, featuring two additional bedrooms, a kitchenette, and ample room for entertaining or hosting guests. Don't miss this rare opportunity to own a turnkey home in one of American Fork's most desirable areas!
Townhouse Details
Home Type
- Townhome
Est. Annual Taxes
- $2,400
Year Built
- Built in 2001
Lot Details
- 1,742 Sq Ft Lot
- Landscaped
- Sloped Lot
HOA Fees
- $112 Monthly HOA Fees
Home Design
- Twin Home
- Stone Siding
- Stucco
Interior Spaces
- 2,686 Sq Ft Home
- 2-Story Property
- Central Vacuum
- Vaulted Ceiling
- 2 Fireplaces
- Plantation Shutters
- French Doors
- Den
- Mountain Views
- Second Kitchen
Flooring
- Wood
- Carpet
Bedrooms and Bathrooms
- 3 Bedrooms | 1 Primary Bedroom on Main
- Walk-In Closet
Basement
- Walk-Out Basement
- Basement Fills Entire Space Under The House
- Exterior Basement Entry
Schools
- Barratt Elementary School
- American Fork Middle School
- American Fork High School
Utilities
- Central Heating and Cooling System
- Natural Gas Connected
Listing and Financial Details
- Assessor Parcel Number 53-222-0102
Community Details
Overview
- Vision Association Mgmt Association, Phone Number (801) 845-0998
- Temple Meadows Pud Subdivision
Amenities
- Picnic Area
Recreation
- Community Playground
- Snow Removal
Map
Home Values in the Area
Average Home Value in this Area
Tax History
| Year | Tax Paid | Tax Assessment Tax Assessment Total Assessment is a certain percentage of the fair market value that is determined by local assessors to be the total taxable value of land and additions on the property. | Land | Improvement |
|---|---|---|---|---|
| 2025 | $2,400 | $272,470 | -- | -- |
| 2024 | $2,400 | $266,695 | $0 | $0 |
| 2023 | $2,217 | $261,140 | $0 | $0 |
| 2022 | $2,242 | $260,645 | $0 | $0 |
| 2021 | $2,007 | $364,500 | $90,000 | $274,500 |
| 2020 | $1,953 | $343,900 | $90,000 | $253,900 |
| 2019 | $1,751 | $319,000 | $90,000 | $229,000 |
| 2018 | $1,781 | $310,200 | $90,000 | $220,200 |
| 2017 | $1,778 | $167,145 | $0 | $0 |
| 2016 | $1,583 | $138,270 | $0 | $0 |
| 2015 | $1,573 | $130,350 | $0 | $0 |
| 2014 | $1,446 | $118,250 | $0 | $0 |
Property History
| Date | Event | Price | List to Sale | Price per Sq Ft |
|---|---|---|---|---|
| 02/10/2026 02/10/26 | Pending | -- | -- | -- |
| 11/14/2025 11/14/25 | Price Changed | $565,000 | -4.2% | $210 / Sq Ft |
| 11/03/2025 11/03/25 | Price Changed | $590,000 | -1.5% | $220 / Sq Ft |
| 11/03/2025 11/03/25 | Price Changed | $599,000 | -0.2% | $223 / Sq Ft |
| 10/26/2025 10/26/25 | Price Changed | $599,990 | 0.0% | $223 / Sq Ft |
| 09/15/2025 09/15/25 | Price Changed | $600,000 | -4.0% | $223 / Sq Ft |
| 09/15/2025 09/15/25 | Price Changed | $624,900 | 0.0% | $233 / Sq Ft |
| 09/10/2025 09/10/25 | Price Changed | $625,000 | 0.0% | $233 / Sq Ft |
| 09/08/2025 09/08/25 | Price Changed | $624,900 | 0.0% | $233 / Sq Ft |
| 08/20/2025 08/20/25 | For Sale | $625,000 | -- | $233 / Sq Ft |
Purchase History
| Date | Type | Sale Price | Title Company |
|---|---|---|---|
| Warranty Deed | -- | -- | |
| Warranty Deed | -- | Security Title & Abstract | |
| Warranty Deed | -- | -- |
Mortgage History
| Date | Status | Loan Amount | Loan Type |
|---|---|---|---|
| Previous Owner | $69,189 | No Value Available |
Source: UtahRealEstate.com
MLS Number: 2106275
APN: 53-222-0102
- 2421 Renaissance Ct
- 1121 E 580 N
- 462 N 950 E Unit 5
- 912 E Ellens St Unit 1
- 474 N 850 E
- 322 N 900 E
- 837 E 475 N
- 1289 W 1670 N
- 1897 N 900 W
- 980 W 1800 N
- 1045 N 930 E Unit 58
- 1058 N 930 E Unit 64
- 1125 N 1270 E
- 1089 N 950 E
- 681 W 2760 N
- 1427 Narra Place
- 1609 N 900 W
- 1365 N 990 W
- 674 W 1590 N Unit 11
- 472 W 2760 N
Ask me questions while you tour the home.







