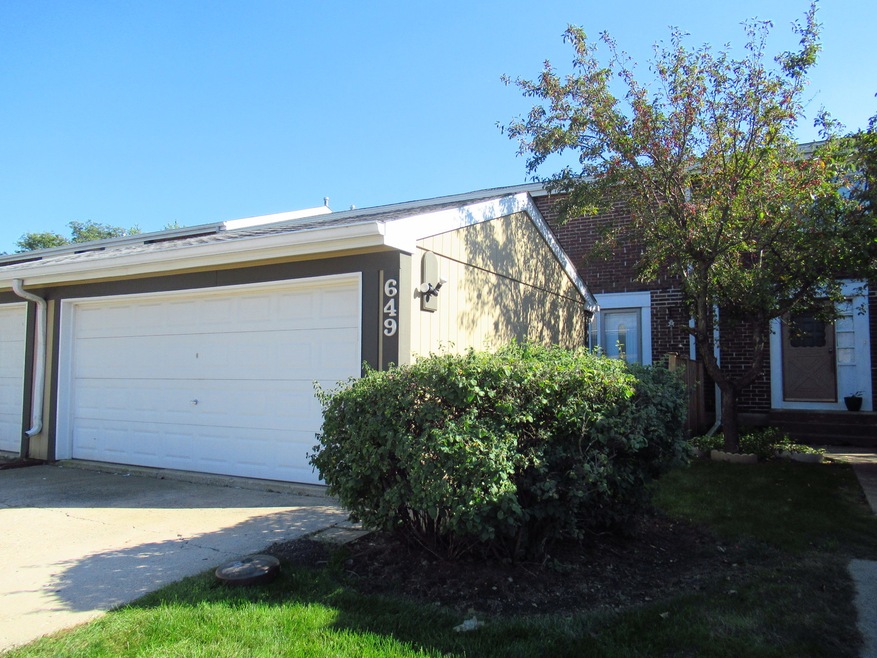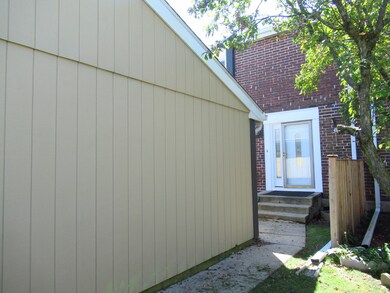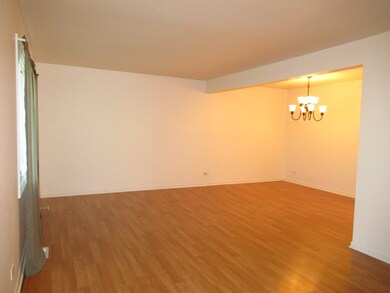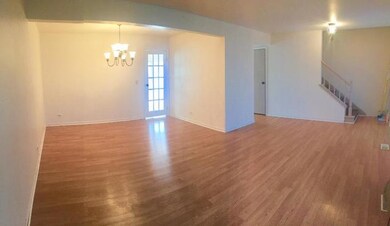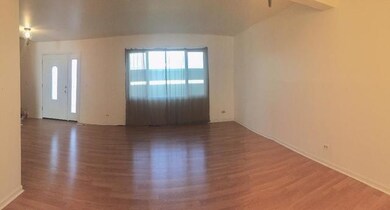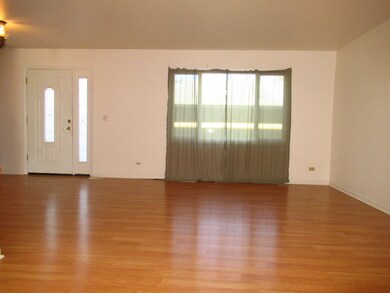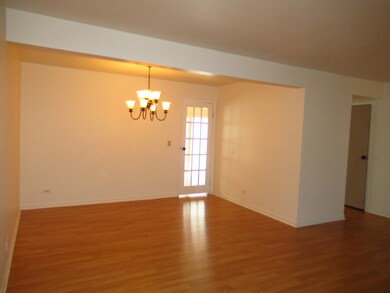
649 Sundance Dr Bolingbrook, IL 60440
Highlights
- Double Oven
- Breakfast Bar
- Dining Area
- Detached Garage
- Forced Air Heating and Cooling System
- 2-minute walk to St Francis Park
About This Home
As of July 2025Spacious 2 Story townhome ready for new owners! Featuring main level with wood laminate flooring, large living room & dining room plus huge eat-in kitchen. 3 Generous sized bedrooms with lots of closet space. Full partially finished basement adds additional living space for family room/game room/office or guest room & plenty of storage. Fresh paint and remodeled bath. 2 car detached garage is a bonus! Great location just minutes from shopping and dining! Welcome Home!
Last Agent to Sell the Property
Coldwell Banker Real Estate Group License #471018427 Listed on: 09/13/2018

Townhouse Details
Home Type
- Townhome
Est. Annual Taxes
- $6,961
Year Built
- 1974
HOA Fees
- $130 per month
Parking
- Detached Garage
- Parking Included in Price
Home Design
- Brick Exterior Construction
- Aluminum Siding
Interior Spaces
- Dining Area
- Laminate Flooring
- Finished Basement
- Basement Fills Entire Space Under The House
- Washer and Dryer Hookup
Kitchen
- Breakfast Bar
- Double Oven
- Dishwasher
Utilities
- Forced Air Heating and Cooling System
- Heating System Uses Gas
Community Details
- Pets Allowed
Listing and Financial Details
- Homeowner Tax Exemptions
- $4,800 Seller Concession
Ownership History
Purchase Details
Home Financials for this Owner
Home Financials are based on the most recent Mortgage that was taken out on this home.Purchase Details
Home Financials for this Owner
Home Financials are based on the most recent Mortgage that was taken out on this home.Purchase Details
Home Financials for this Owner
Home Financials are based on the most recent Mortgage that was taken out on this home.Similar Home in Bolingbrook, IL
Home Values in the Area
Average Home Value in this Area
Purchase History
| Date | Type | Sale Price | Title Company |
|---|---|---|---|
| Warranty Deed | $252,500 | Old Republic Title | |
| Warranty Deed | $159,900 | First American Title | |
| Interfamily Deed Transfer | -- | None Available |
Mortgage History
| Date | Status | Loan Amount | Loan Type |
|---|---|---|---|
| Open | $231,226 | FHA | |
| Previous Owner | $157,003 | FHA | |
| Previous Owner | $75,000 | Stand Alone Refi Refinance Of Original Loan |
Property History
| Date | Event | Price | Change | Sq Ft Price |
|---|---|---|---|---|
| 07/15/2025 07/15/25 | Sold | $252,500 | +1.0% | $164 / Sq Ft |
| 06/17/2025 06/17/25 | Pending | -- | -- | -- |
| 06/10/2025 06/10/25 | Price Changed | $250,000 | -3.8% | $163 / Sq Ft |
| 06/03/2025 06/03/25 | Price Changed | $260,000 | -3.7% | $169 / Sq Ft |
| 05/28/2025 05/28/25 | For Sale | $270,000 | +68.9% | $176 / Sq Ft |
| 02/25/2019 02/25/19 | Sold | $159,900 | -3.0% | $104 / Sq Ft |
| 01/14/2019 01/14/19 | Pending | -- | -- | -- |
| 12/13/2018 12/13/18 | Price Changed | $164,900 | -2.9% | $107 / Sq Ft |
| 10/22/2018 10/22/18 | For Sale | $169,900 | +6.3% | $111 / Sq Ft |
| 10/22/2018 10/22/18 | Off Market | $159,900 | -- | -- |
| 09/13/2018 09/13/18 | For Sale | $169,900 | -- | $111 / Sq Ft |
Tax History Compared to Growth
Tax History
| Year | Tax Paid | Tax Assessment Tax Assessment Total Assessment is a certain percentage of the fair market value that is determined by local assessors to be the total taxable value of land and additions on the property. | Land | Improvement |
|---|---|---|---|---|
| 2023 | $6,961 | $75,013 | $7,726 | $67,287 |
| 2022 | $6,092 | $67,628 | $6,965 | $60,663 |
| 2021 | $5,577 | $61,391 | $6,322 | $55,069 |
| 2020 | $5,224 | $57,643 | $5,936 | $51,707 |
| 2019 | $4,827 | $52,787 | $5,436 | $47,351 |
| 2018 | $3,990 | $44,416 | $4,720 | $39,696 |
| 2017 | $3,574 | $40,096 | $4,261 | $35,835 |
| 2016 | $3,297 | $36,700 | $3,900 | $32,800 |
| 2015 | $3,026 | $34,100 | $3,600 | $30,500 |
| 2014 | $3,026 | $34,100 | $3,600 | $30,500 |
| 2013 | $3,026 | $34,100 | $3,600 | $30,500 |
Agents Affiliated with this Home
-

Seller's Agent in 2025
Jennifer Crowe
Baird Warner
(708) 724-4815
2 in this area
71 Total Sales
-

Buyer's Agent in 2025
Valeria Guerrero
Su Familia Real Estate Inc
(773) 225-8280
1 in this area
104 Total Sales
-

Seller's Agent in 2019
Erin Hill
Coldwell Banker Real Estate Group
(630) 336-5962
1 in this area
204 Total Sales
-

Seller Co-Listing Agent in 2019
Jerry Hill
Coldwell Banker Real Estate Group
(630) 336-5963
188 Total Sales
Map
Source: Midwest Real Estate Data (MRED)
MLS Number: MRD10082499
APN: 12-02-09-213-003
- 329 Redwing Dr
- 261 Bryant Way
- 393 Dupage Dr Unit 5
- 236 Algonquin Ct Unit D
- VACANT W Boughton Rd
- 518 Emerson Cir
- 538 Cottonwood Cir
- 591 Barclay Dr Unit 2A
- 530 Cottonwood Cir
- 435 Navajo Ct
- 284 Berkeley Dr Unit 1
- 673 W Briarcliff Rd
- 129 Galewood Dr
- 206 Christine Way Unit 2
- 243 Berkeley Dr Unit 1
- 149 Springhill Dr Unit 4
- 793 Hartford Ln
- 137 S Schmidt Rd
- 164 Galewood Dr
- 170 Christine Way Unit 2
