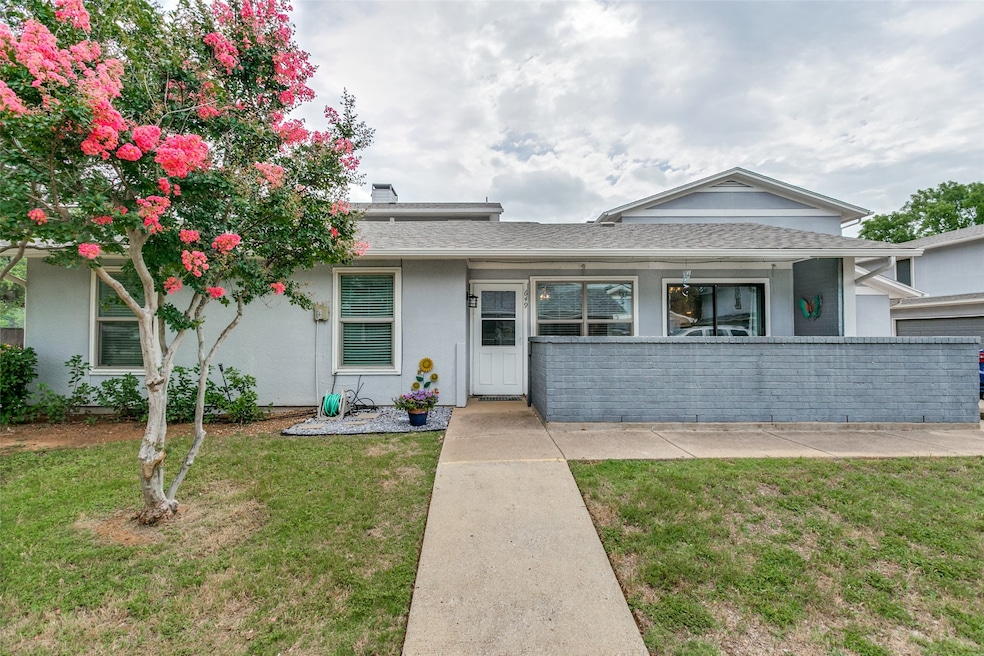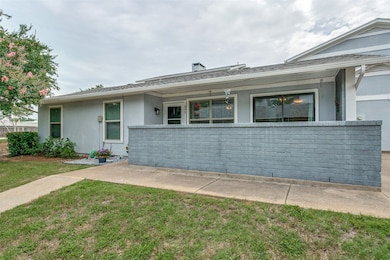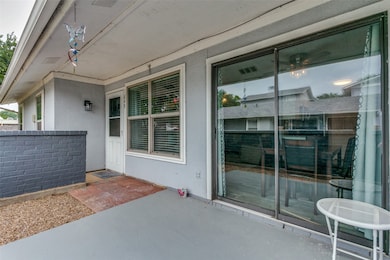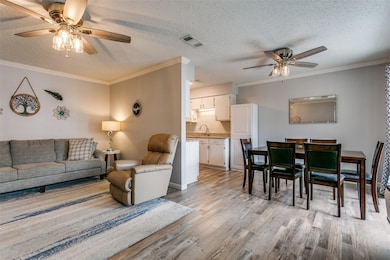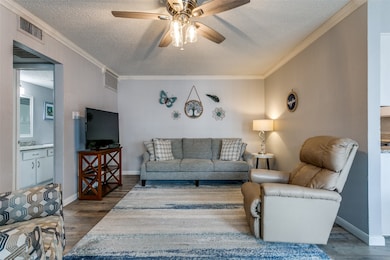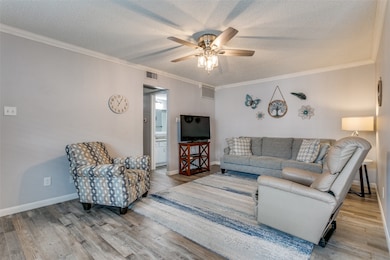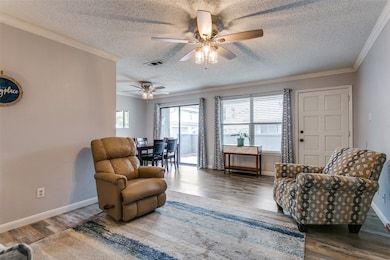
Estimated payment $1,964/month
Highlights
- Outdoor Pool
- Contemporary Architecture
- Covered patio or porch
- Hurst Hills Elementary School Rated A
- Granite Countertops
- 1 Car Attached Garage
About This Home
Welcome to this beautifully updated 3-bedroom, 2-bathroom condo in the sought-after Cedar Ridge at Hurst Townhomes. A rare single-story unit, this home is located in a well-maintained community with a low monthly HOA. Step inside to discover recently installed luxury vinyl plank flooring in the main living area. The spacious living and dining areas feature updated ceiling fans and light fixtures, while the kitchen shines with refreshed lighting, a new faucet, and updated hardware. Both bathrooms feature brand new hardware, and one shower has been upgraded for full handicap accessibility. Attached private one-car garage, plus an additional assigned parking space. HOA includes water sewer and trash, exterior insurance coverage, lawn care and access to community pool. New roof being installed in June. The thoughtful updates and a desirable one level layout make this move in home one you won’t want to miss!
Listing Agent
Rogers Healy and Associates Brokerage Phone: 512-944-3121 License #0656436 Listed on: 06/05/2025

Property Details
Home Type
- Condominium
Est. Annual Taxes
- $4,050
Year Built
- Built in 1981
HOA Fees
- $302 Monthly HOA Fees
Parking
- 1 Car Attached Garage
- Driveway
- Additional Parking
Home Design
- Contemporary Architecture
- Slab Foundation
- Composition Roof
Interior Spaces
- 1,061 Sq Ft Home
- 1-Story Property
- Ceiling Fan
- Window Treatments
- Laundry in Hall
Kitchen
- Electric Range
- <<microwave>>
- Dishwasher
- Granite Countertops
- Disposal
Flooring
- Carpet
- Ceramic Tile
- Luxury Vinyl Plank Tile
Bedrooms and Bathrooms
- 3 Bedrooms
- 2 Full Bathrooms
Outdoor Features
- Outdoor Pool
- Covered patio or porch
Schools
- Hursthills Elementary School
- Bell High School
Utilities
- Central Heating and Cooling System
- High Speed Internet
- Cable TV Available
Listing and Financial Details
- Legal Lot and Block 1 / H
- Assessor Parcel Number 04857542
Community Details
Overview
- Association fees include sewer, trash, water
- Acclaim Realty & Mgmt. Association
- Cedar Ridge At Hurst Twnhms Subdivision
Recreation
- Community Pool
Map
Home Values in the Area
Average Home Value in this Area
Tax History
| Year | Tax Paid | Tax Assessment Tax Assessment Total Assessment is a certain percentage of the fair market value that is determined by local assessors to be the total taxable value of land and additions on the property. | Land | Improvement |
|---|---|---|---|---|
| 2024 | $2,052 | $198,285 | $30,000 | $168,285 |
| 2023 | $4,339 | $216,573 | $19,000 | $197,573 |
| 2022 | $3,898 | $169,308 | $19,000 | $150,308 |
| 2021 | $4,101 | $170,049 | $19,000 | $151,049 |
| 2020 | $3,200 | $133,000 | $19,000 | $114,000 |
| 2019 | $3,255 | $133,000 | $19,000 | $114,000 |
| 2018 | $2,933 | $119,829 | $19,000 | $100,829 |
| 2017 | $2,417 | $95,500 | $19,000 | $76,500 |
| 2016 | $2,244 | $88,680 | $19,000 | $69,680 |
| 2015 | $1,408 | $53,700 | $10,400 | $43,300 |
| 2014 | $1,408 | $53,700 | $10,400 | $43,300 |
Property History
| Date | Event | Price | Change | Sq Ft Price |
|---|---|---|---|---|
| 06/05/2025 06/05/25 | For Sale | $239,000 | +19.6% | $225 / Sq Ft |
| 03/07/2022 03/07/22 | Sold | -- | -- | -- |
| 02/07/2022 02/07/22 | Pending | -- | -- | -- |
| 02/04/2022 02/04/22 | For Sale | $199,900 | +17.7% | $188 / Sq Ft |
| 06/30/2020 06/30/20 | Sold | -- | -- | -- |
| 06/02/2020 06/02/20 | Pending | -- | -- | -- |
| 05/29/2020 05/29/20 | For Sale | $169,900 | 0.0% | $160 / Sq Ft |
| 03/16/2018 03/16/18 | Rented | $1,395 | -6.7% | -- |
| 02/14/2018 02/14/18 | Under Contract | -- | -- | -- |
| 01/05/2018 01/05/18 | For Rent | $1,495 | 0.0% | -- |
| 12/14/2017 12/14/17 | Sold | -- | -- | -- |
| 12/05/2017 12/05/17 | Pending | -- | -- | -- |
| 12/03/2017 12/03/17 | For Sale | $139,900 | -- | $132 / Sq Ft |
Purchase History
| Date | Type | Sale Price | Title Company |
|---|---|---|---|
| Warranty Deed | -- | New Title Company Name | |
| Warranty Deed | -- | New Title Company Name | |
| Vendors Lien | -- | None Available | |
| Warranty Deed | -- | None Available | |
| Vendors Lien | -- | None Available | |
| Vendors Lien | -- | Southlake Title | |
| Warranty Deed | -- | First American Title Co |
Mortgage History
| Date | Status | Loan Amount | Loan Type |
|---|---|---|---|
| Previous Owner | $149,267 | Stand Alone First | |
| Previous Owner | $75,000 | New Conventional | |
| Previous Owner | $89,900 | VA |
Similar Homes in Hurst, TX
Source: North Texas Real Estate Information Systems (NTREIS)
MLS Number: 20947085
APN: 04857542
- 663 Ridgeline Dr
- 612 Ridgeline Dr
- 606 Ridgeline Dr
- 613 Ridgeline Dr
- 804 Livingston Dr
- 813 Irwin Dr
- 508 Billie Ruth Ln
- 913 Venice St
- 840 Woodcrest Dr
- 1012 Livingston Dr
- 1016 Livingston Dr
- 1129 Irwin Dr
- 405 Billy Creek Cir
- 1133 Irwin Dr
- 1137 Irwin Dr
- 809 W Redbud Dr
- 752 Oakwood Ave
- 329 Carnation Ln
- 817 Edgehill Dr
- 1013 Mountain Terrace
- 701 Heritage Way
- 801 Livingston Dr
- 825 Livingston Dr
- 1301 Park Place Blvd
- 1100 Billie Ruth Ln
- 817 Edgehill Dr
- 1216 Desiree Ln
- 332 Belmont St
- 4401 Glenview Ct
- 325 Belmont St
- 575 NE Loop 820
- 760 W Bedford Euless Rd
- 760 W Bedford Euless Rd Unit 100
- 760 W Bedford Euless Rd Unit 114
- 760 W Bedford Euless Rd Unit 110
- 612 N Booth Calloway Rd
- 3817 Booth Calloway Rd
- 200 N Booth Calloway Rd
- 7608 Oxley Dr
- 304 Elm St
