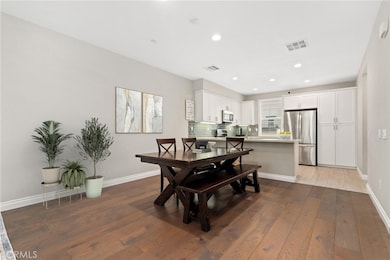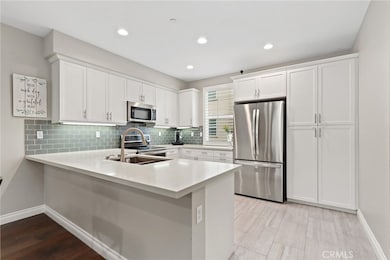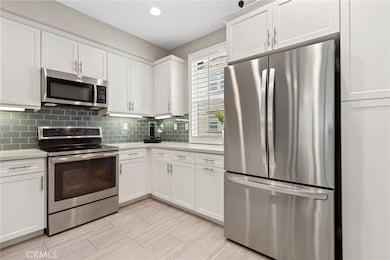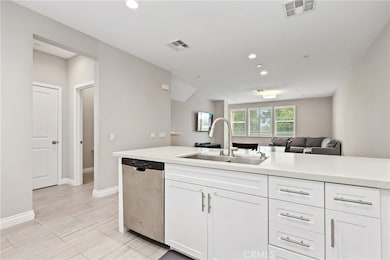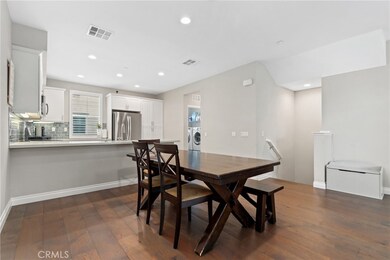649 W Foothill Blvd Unit 2 Glendora, CA 91741
North Glendora NeighborhoodEstimated payment $5,052/month
Highlights
- Popular Property
- Heated Pool
- Gated Parking
- La Fetra Elementary School Rated A
- Solar Power System
- Gated Community
About This Home
Modern Comfort in the Heart of Glendora | Gated Resort-Style Living... Welcome to 649 W Foothill Blvd Unit 2, a beautifully appointed, solar-powered townhome located in the desirable Foothill Collection, a gated resort-style community in the heart of Glendora. With 3 spacious bedrooms, a versatile bonus room/office, and 4 bathrooms, this multi-level home offers the perfect blend of function, style, and convenience. The first floor greets you with direct access from the attached two-car garage, a flexible office or den space ideal for remote work or a guest retreat, a convenient powder room, and access to a private, fenced front patio, perfect for morning coffee or evening relaxation. Upstairs, the main level showcases an open-concept layout designed for modern living. The bright and stylish kitchen is the centerpiece, featuring quartz countertops, a peninsula with bar seating, classic subway tile backsplash, stainless steel appliances, and crisp white shaker cabinetry. Just off the kitchen is a separate laundry room and an additional half bath for guests. The spacious living and dining area boasts warm wood flooring and ample room for entertaining or everyday lounging. The top floor features all three bedrooms, including the luxurious primary suite with a walk-in closet and an ensuite bathroom equipped with a dual-sink vanity, oversized walk-in shower, and private water closet. Two additional bedrooms and a full guest bath are located just down the hall. Inside and out, this home is thoughtfully designed with comfort and efficiency in mind, from wood-grain tile in the kitchen and baths to plush carpeting in the bedrooms and energy-saving features that come standard, including solar power. The Foothill Collection offers a true resort lifestyle, complete with a sparkling pool and spa, BBQ and picnic areas, bocce ball court, dog park, and tot lot, all within a beautifully maintained and gated setting. Enjoy peaceful surroundings with easy access to top-rated Glendora schools, shopping, dining, the Metrolink station, and major freeways. Whether you're seeking space to grow, work from home, or entertain in style, this is a home you won’t want to miss. Come see why Glendora living doesn’t get better than this!
Listing Agent
Thomas Higgins
Redfin Corporation Brokerage Phone: 714-878-7889 License #01456745 Listed on: 10/17/2025

Property Details
Home Type
- Condominium
Year Built
- Built in 2017
Lot Details
- Two or More Common Walls
- Fenced
- Stucco Fence
HOA Fees
- $370 Monthly HOA Fees
Parking
- 2 Car Direct Access Garage
- Parking Available
- Gated Parking
- Guest Parking
Home Design
- Entry on the 1st floor
- Turnkey
- Slab Foundation
- Spanish Tile Roof
Interior Spaces
- 1,760 Sq Ft Home
- 3-Story Property
- Open Floorplan
- Dual Staircase
- High Ceiling
- Recessed Lighting
- Plantation Shutters
- Living Room
- Den
- Bonus Room
- Mountain Views
Kitchen
- Breakfast Bar
- Electric Range
- Microwave
- Water Line To Refrigerator
- Dishwasher
- Quartz Countertops
- Self-Closing Drawers and Cabinet Doors
- Disposal
Flooring
- Wood
- Carpet
- Tile
Bedrooms and Bathrooms
- 3 Bedrooms
- All Upper Level Bedrooms
- Walk-In Closet
- Dual Vanity Sinks in Primary Bathroom
- Private Water Closet
- Bathtub with Shower
- Walk-in Shower
- Exhaust Fan In Bathroom
Laundry
- Laundry Room
- Washer and Electric Dryer Hookup
Eco-Friendly Details
- Energy-Efficient Appliances
- Solar Power System
- Solar owned by seller
Pool
- Heated Pool
- Spa
Outdoor Features
- Enclosed Patio or Porch
Utilities
- Central Heating and Cooling System
- Vented Exhaust Fan
- 220 Volts in Garage
- ENERGY STAR Qualified Water Heater
Listing and Financial Details
- Tax Lot 1
- Tax Tract Number 72946
- Assessor Parcel Number 8635011029
- $518 per year additional tax assessments
- Seller Considering Concessions
Community Details
Overview
- 144 Units
- Foothill Collection Association, Phone Number (909) 259-0529
- Vintage Group HOA
- Built by City Ventures Homebuilding
Amenities
- Outdoor Cooking Area
- Community Barbecue Grill
Recreation
- Bocce Ball Court
- Community Playground
- Community Pool
- Community Spa
- Dog Park
Security
- Gated Community
Map
Home Values in the Area
Average Home Value in this Area
Tax History
| Year | Tax Paid | Tax Assessment Tax Assessment Total Assessment is a certain percentage of the fair market value that is determined by local assessors to be the total taxable value of land and additions on the property. | Land | Improvement |
|---|---|---|---|---|
| 2025 | $6,949 | $591,891 | $270,800 | $321,091 |
| 2024 | $6,949 | $580,287 | $265,491 | $314,796 |
| 2023 | $6,788 | $568,910 | $260,286 | $308,624 |
| 2022 | $6,656 | $557,756 | $255,183 | $302,573 |
| 2021 | $6,536 | $546,821 | $250,180 | $296,641 |
| 2019 | $6,151 | $530,604 | $242,760 | $287,844 |
| 2018 | $6,053 | $520,200 | $238,000 | $282,200 |
Property History
| Date | Event | Price | List to Sale | Price per Sq Ft | Prior Sale |
|---|---|---|---|---|---|
| 10/17/2025 10/17/25 | For Sale | $780,000 | +47.1% | $443 / Sq Ft | |
| 07/31/2017 07/31/17 | Sold | $530,250 | 0.0% | $309 / Sq Ft | View Prior Sale |
| 05/10/2017 05/10/17 | Pending | -- | -- | -- | |
| 03/01/2017 03/01/17 | For Sale | $529,990 | -- | $309 / Sq Ft |
Source: California Regional Multiple Listing Service (CRMLS)
MLS Number: PW25241983
APN: 8635-011-029
- 535 W Foothill Blvd Unit 102
- 623 W Foothill Blvd Unit 39
- 603 Lochleven St
- 799 Park View Terrace Unit 72
- 702 W Carroll Ave
- 704 W Carroll Ave
- 263 S Grand Ave
- 706 W Carroll Ave
- 310 W Mountain View Ave
- 160 N Barranca Ave
- 156 S Pennsylvania Ave
- 273 S Vermont Ave
- 417 W Leeside St
- 349 N Marcile Ave
- 0 Glendora Ave Unit DW25270125
- 1033 Elderberry Dr
- 459 N Barranca Ave
- 337 W Route 66 Unit 58
- 422 W Route 66 Unit 100
- 422 W Route 66 Unit 87
- 645 W Foothill Blvd Unit 10
- 541 W Foothill Blvd Unit 94
- 629 W Foothill Blvd Unit 32
- 637 Dornie St
- 316-356 W Meda Ave
- 313 W Bennett Ave
- 344 S Pennsylvania Ave
- 1033 Elderberry Dr
- 516 N Pennsylvania Ave
- 245 Snapdragon Ln
- 417 W Bagnall St
- 233 S Minnesota Ave
- 1150-1170 E Alosta Ave
- 438 Sycamore Ave
- 121 E Rte 66 Unit FL1-ID5058A
- 121 E Rte 66 Unit FL4-ID9263A
- 121 E Rte 66 Unit FL2-ID10358A
- 121 E Rte 66 Unit FL1-ID4508A
- 121 E Rte 66 Unit FL3-ID8709A
- 121 E Rte 66 Unit FL2-ID10714A

