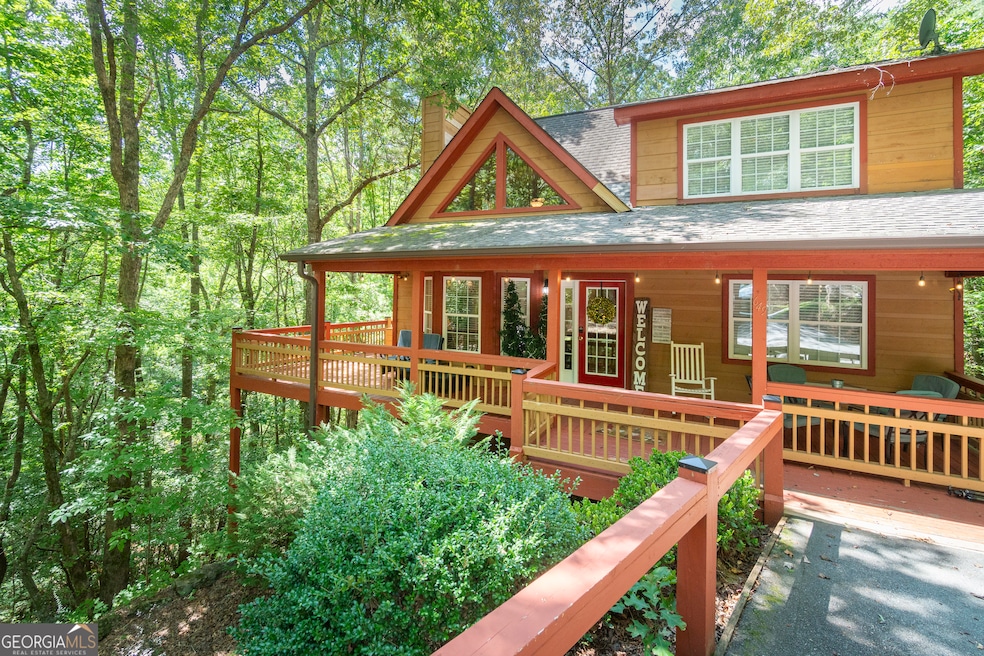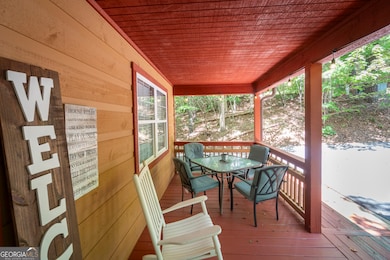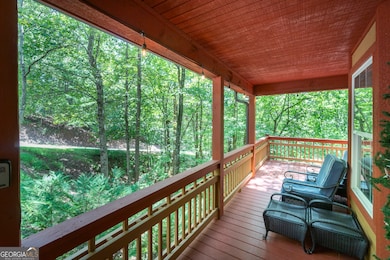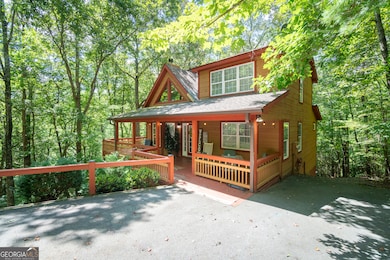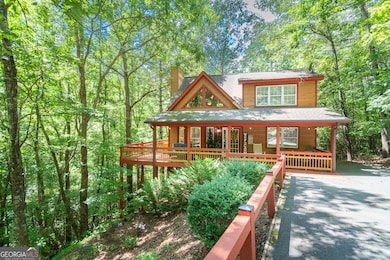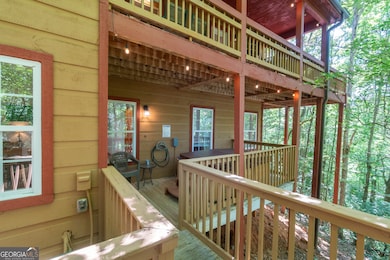Estimated payment $2,925/month
Highlights
- Fitness Center
- Clubhouse
- Country Style Home
- Gated Community
- Vaulted Ceiling
- Pine Flooring
About This Home
Quintessential Mountain Cabin, currently a great producer for STR Located in Innsbruck Community Helen, GA. This home is being sold TURNKEY which would make for a fantastic investment opportunity or make this your private getaway! Overlooking the Second Hole of the Challenging Innsbruck Golf Course - you've got the best of two worlds. Private setting in the woods all spring and summer, Golf Course Views all fall and winter. Tastefully furnished and decorated with a proven rental history. Enjoy the hot tub overlooking the woods or cozy up to the fireplace in the living room. 4 Bedrooms, 3 Full baths plus a loft area, rocking chair front porch and open deck in the back. Make this one yours today! Frequently Rented. Shown by appointment only.
Home Details
Home Type
- Single Family
Est. Annual Taxes
- $3,015
Year Built
- Built in 2008
Lot Details
- 0.3 Acre Lot
- Sloped Lot
Parking
- Off-Street Parking
Home Design
- Country Style Home
- Bungalow
- Cabin
- Composition Roof
- Wood Siding
Interior Spaces
- 1.5-Story Property
- Wet Bar
- Vaulted Ceiling
- Ceiling Fan
- 1 Fireplace
- Family Room
- Laundry closet
Kitchen
- Oven or Range
- Microwave
- Dishwasher
Flooring
- Pine Flooring
- Carpet
- Tile
- Vinyl
Bedrooms and Bathrooms
- 4 Bedrooms | 1 Primary Bedroom on Main
- Bathtub Includes Tile Surround
Finished Basement
- Basement Fills Entire Space Under The House
- Finished Basement Bathroom
Schools
- Mount Yonah Elementary School
- White Middle School
- White High School
Utilities
- Central Heating and Cooling System
- Heat Pump System
- Underground Utilities
- Electric Water Heater
- High Speed Internet
- Phone Available
Listing and Financial Details
- Legal Lot and Block 5 / D
Community Details
Overview
- Property has a Home Owners Association
- Association fees include private roads
- Innsbruck Subdivision
Recreation
- Fitness Center
- Community Pool
Additional Features
- Clubhouse
- Gated Community
Map
Home Values in the Area
Average Home Value in this Area
Tax History
| Year | Tax Paid | Tax Assessment Tax Assessment Total Assessment is a certain percentage of the fair market value that is determined by local assessors to be the total taxable value of land and additions on the property. | Land | Improvement |
|---|---|---|---|---|
| 2025 | $3,015 | $123,832 | $13,800 | $110,032 |
| 2024 | $2,850 | $115,768 | $13,800 | $101,968 |
| 2023 | $2,543 | $94,516 | $12,000 | $82,516 |
| 2022 | $2,243 | $78,628 | $7,200 | $71,428 |
| 2021 | $1,991 | $61,604 | $4,800 | $56,804 |
| 2020 | $1,909 | $56,372 | $4,800 | $51,572 |
| 2019 | $1,917 | $56,372 | $4,800 | $51,572 |
| 2018 | $1,936 | $56,372 | $4,800 | $51,572 |
| 2017 | $1,801 | $52,152 | $4,800 | $47,352 |
| 2016 | $1,843 | $53,352 | $6,000 | $47,352 |
| 2015 | $1,386 | $104,100 | $6,000 | $35,640 |
| 2014 | -- | $100,320 | $0 | $0 |
Property History
| Date | Event | Price | List to Sale | Price per Sq Ft | Prior Sale |
|---|---|---|---|---|---|
| 02/11/2026 02/11/26 | Pending | -- | -- | -- | |
| 01/20/2026 01/20/26 | Price Changed | $515,000 | -1.9% | $258 / Sq Ft | |
| 09/09/2025 09/09/25 | For Sale | $525,000 | +484.0% | $263 / Sq Ft | |
| 03/25/2014 03/25/14 | Sold | $89,900 | 0.0% | $44 / Sq Ft | View Prior Sale |
| 03/12/2014 03/12/14 | Pending | -- | -- | -- | |
| 02/20/2014 02/20/14 | For Sale | $89,900 | -- | $44 / Sq Ft |
Purchase History
| Date | Type | Sale Price | Title Company |
|---|---|---|---|
| Warranty Deed | -- | -- | |
| Warranty Deed | $89,900 | -- | |
| Foreclosure Deed | -- | -- | |
| Deed | $45,000 | -- |
Source: Georgia MLS
MLS Number: 10601867
APN: 056A-095
- 697 Zeppelin Strasse
- 0 Rosen Strasse Unit 7562908
- 0 Rosen Strasse Unit LOT 10503702
- 0 Rosen Strasse Unit 10661119
- 0 Rosen Strasse Unit 7695143
- 44 Hinterstraten Weg
- 159 Zeppelin Strasse
- 141 Rosen Strasse
- 65 Kempten Strasse
- 36 Feldberg Weg
- LOT 0 Bahn Erlenbruck
- 0 Zeppelin Strasse Unit 10670850
- 0 Zeppelin Strasse Unit 10691508
- 0 Zeppelin Strasse Unit LOT 78
- 47 Dache Brucke Strasse
- 4 Villa Weg
- 39 Schwarzwald Strasse
- 81 Dach Bruecke Gasse
- 345 Wilfar Strasse
- 0 Yonah Lake Dr Unit 7712470
Ask me questions while you tour the home.
