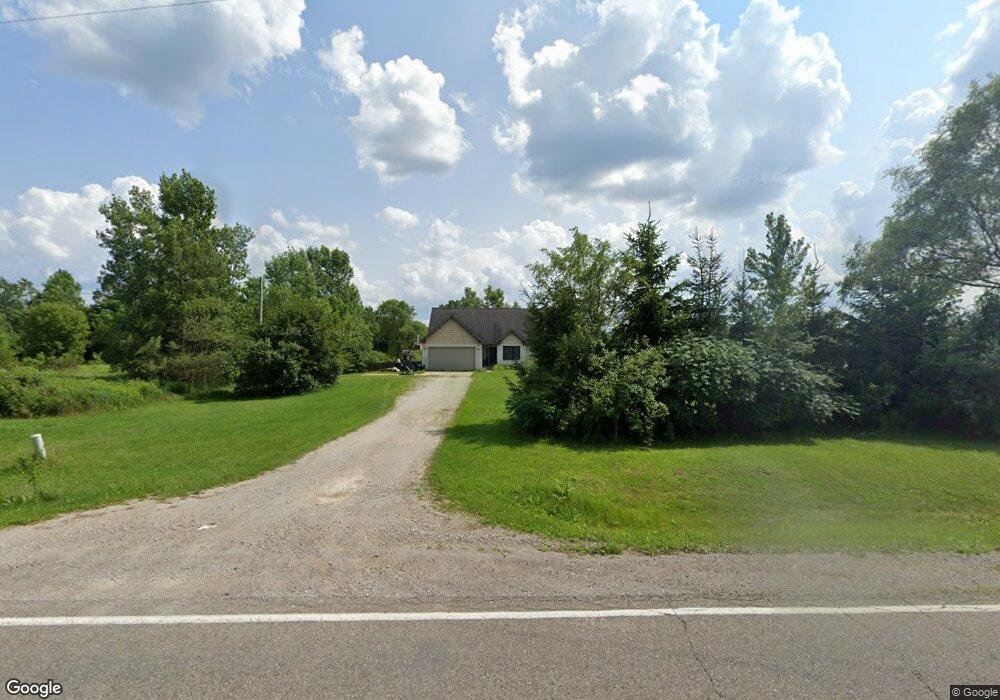Estimated Value: $238,000 - $323,043
3
Beds
3
Baths
1,184
Sq Ft
$234/Sq Ft
Est. Value
About This Home
This home is located at 6490 E Coldwater Rd, Flint, MI 48506 and is currently estimated at $276,511, approximately $233 per square foot. 6490 E Coldwater Rd is a home located in Genesee County with nearby schools including Weston Elementary School, Leota Fiedler Elementary School, and Kate Dowdall Elementary School.
Ownership History
Date
Name
Owned For
Owner Type
Purchase Details
Closed on
Oct 13, 2023
Sold by
Foco Justin and Foco Megan
Bought by
Prince Patricia
Current Estimated Value
Home Financials for this Owner
Home Financials are based on the most recent Mortgage that was taken out on this home.
Original Mortgage
$229,761
Outstanding Balance
$225,294
Interest Rate
7.18%
Mortgage Type
FHA
Estimated Equity
$51,217
Purchase Details
Closed on
Apr 7, 2005
Sold by
Linker John S
Bought by
Foco Justin and Kuenker Megan
Create a Home Valuation Report for This Property
The Home Valuation Report is an in-depth analysis detailing your home's value as well as a comparison with similar homes in the area
Home Values in the Area
Average Home Value in this Area
Purchase History
| Date | Buyer | Sale Price | Title Company |
|---|---|---|---|
| Prince Patricia | $234,000 | None Listed On Document | |
| Foco Justin | $177,500 | Guaranty Title Company |
Source: Public Records
Mortgage History
| Date | Status | Borrower | Loan Amount |
|---|---|---|---|
| Open | Prince Patricia | $229,761 |
Source: Public Records
Tax History
| Year | Tax Paid | Tax Assessment Tax Assessment Total Assessment is a certain percentage of the fair market value that is determined by local assessors to be the total taxable value of land and additions on the property. | Land | Improvement |
|---|---|---|---|---|
| 2025 | $5,042 | $133,700 | $0 | $0 |
| 2024 | $1,427 | $124,200 | $0 | $0 |
| 2023 | $654 | $121,100 | $0 | $0 |
| 2022 | $3,056 | $110,700 | $0 | $0 |
| 2021 | $3,038 | $100,500 | $0 | $0 |
| 2020 | $586 | $88,800 | $0 | $0 |
| 2019 | $577 | $77,300 | $0 | $0 |
| 2018 | $3,238 | $69,600 | $0 | $0 |
| 2017 | $3,105 | $70,000 | $0 | $0 |
| 2016 | $3,080 | $64,300 | $0 | $0 |
| 2015 | $2,439 | $58,400 | $0 | $0 |
| 2014 | $532 | $54,900 | $0 | $0 |
| 2012 | -- | $45,500 | $45,500 | $0 |
Source: Public Records
Map
Nearby Homes
- 6076 E Carpenter Rd
- 6363 Bluejay Dr
- 1240 N Irish Rd
- 329 Hidden Pine Rd
- 312 Black Oak Ct
- 5165 N Irish Rd
- 5177 N Irish Rd
- 254 Green Valley Rd
- 5412 E Stanley Rd
- 18 Timber Ct
- 6161 Finch Ln
- 475 White Willow Dr
- 6478 Oxbow Ln
- 6274 Cree Ct
- 654 Basswood Ct
- 649 Basswood Ct
- 3430 N Genesee Rd
- 5492 N Genesee Rd
- 6065 N Genesee Rd
- 4455 Burgundy Dr
- 6480 E Coldwater Rd
- 6464 E Coldwater Rd
- 6007 N Vassar Rd
- 6440 E Coldwater Rd
- 6017 N Vassar Rd
- 5457 N Vassar Rd
- 6459 E Coldwater Rd
- 5488 N Vassar Rd
- 5502 N Vassar Rd
- 5472 N Vassar Rd
- 6023 N Vassar Rd
- 6428 E Coldwater Rd
- 6489 E Coldwater Rd
- 6416 E Coldwater Rd
- 6039 N Vassar Rd
- 6034 N Vassar Rd
- 5444 N Vassar Rd
- 6471 E Coldwater Rd
- 6404 E Coldwater Rd
- 7025 E Coldwater Rd
Your Personal Tour Guide
Ask me questions while you tour the home.
