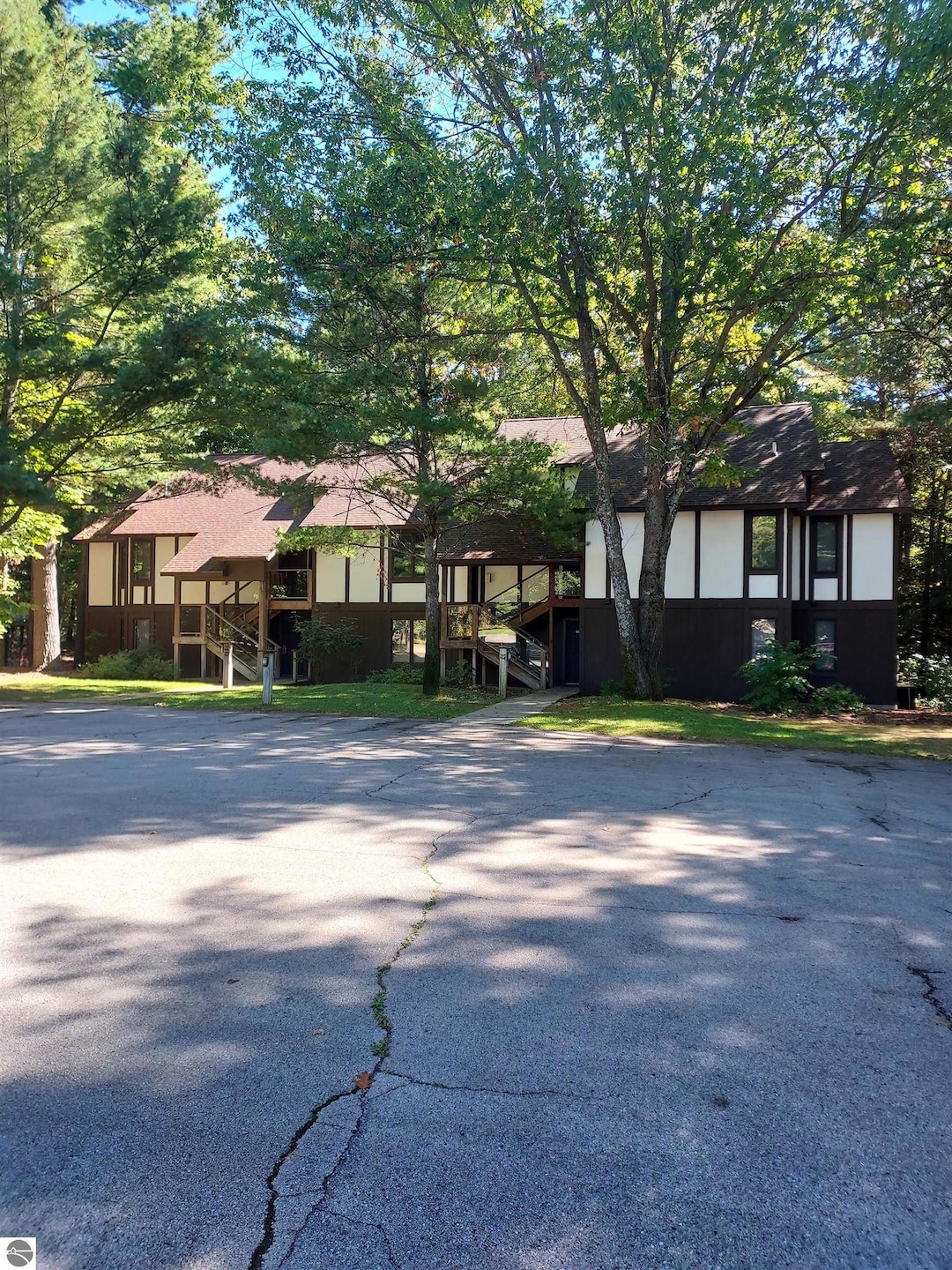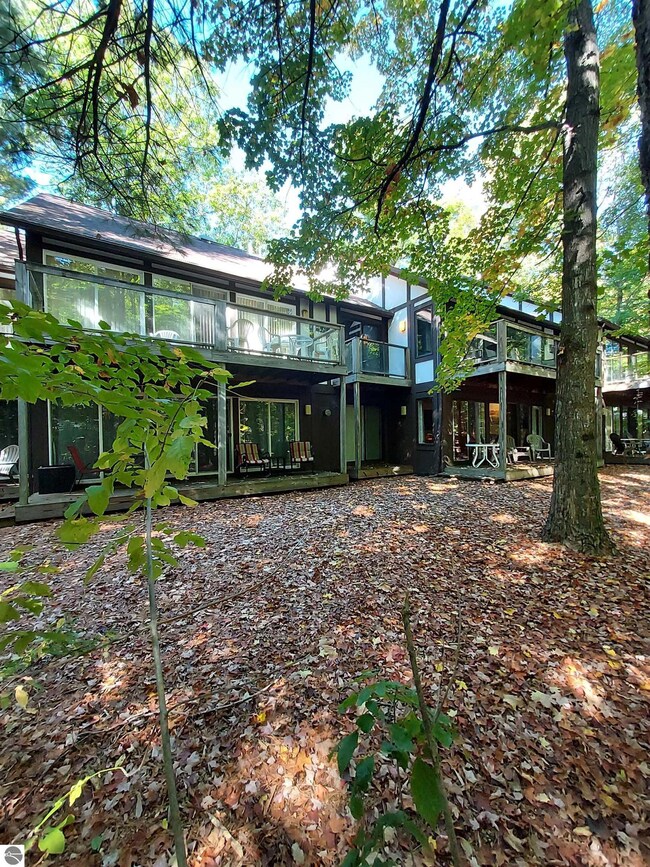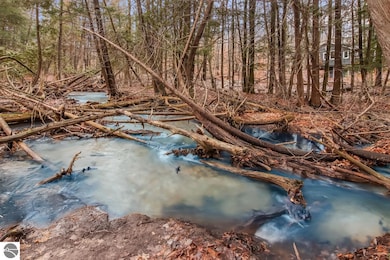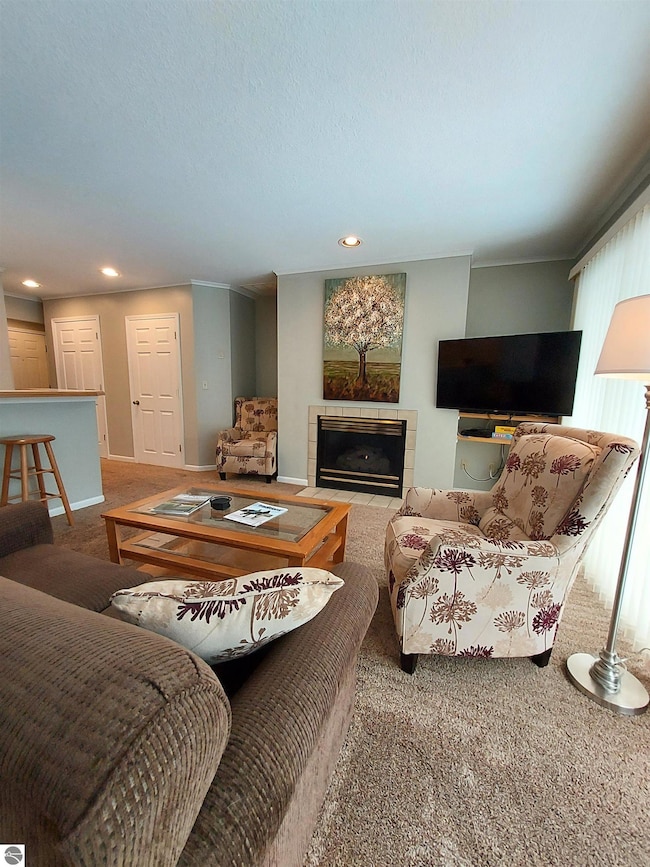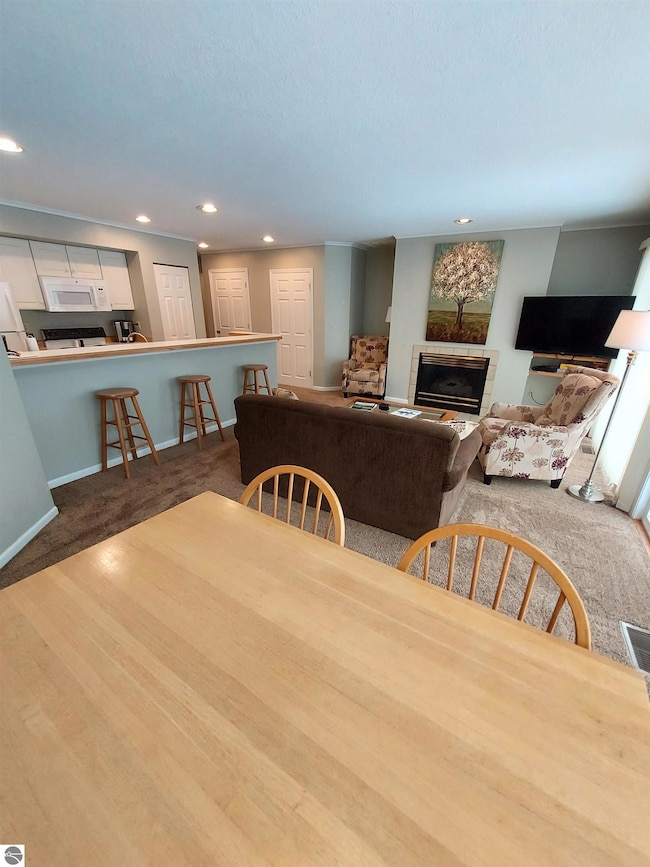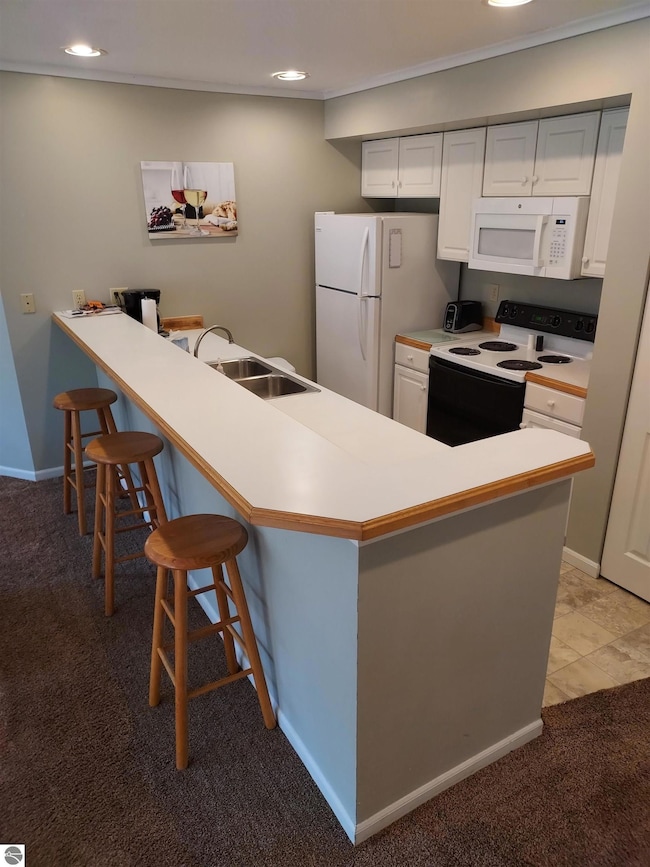6493 Deer Path Unit 104 Bellaire, MI 49615
Estimated payment $1,820/month
Highlights
- Deeded Waterfront Access Rights
- Ski Accessible
- Home fronts a creek
- 350 Feet of Waterfront
- Golf Course Community
- Lake Privileges
About This Home
The tranquil trickling of a flowing trout stream nestled in pine and hardwood trees just out back awaits you in this well appointed fully furnished 2 bedroom 2 bath condo at Shanty Creek Resort with cozy fireplace, central air newer roof. You and your family can enjoy a day at the Beach Club on beautiful Lake Bellaire, part of the Chain of Lake that includes the famous Torch Lake, or after a round of golf on any of the 5 Top Courses in Northern Michigan take a dip in the pool next to the Pickle Ball/Tennis Court right on site, located just down stream from the Signature 7th Hole of the Arnold Palmer designed Legend Golf Course and just minutes from the Village of Bellaire home of Short's Brew Pub and Glacier Hills hiking and biking trails. Winter activities abound from down hill and cross country skiing to snowshoeing and snowmobiling at this truly 4 season resort. Being sold fully furnished as presented turn key. A must see.
Home Details
Home Type
- Single Family
Year Built
- Built in 1993
Lot Details
- Home fronts a creek
- 350 Feet of Waterfront
- Landscaped
- Wooded Lot
- The community has rules related to zoning restrictions
HOA Fees
- $565 Monthly HOA Fees
Parking
- Shared Driveway
Home Design
- Contemporary Architecture
- Fire Rated Drywall
- Frame Construction
- Asphalt Roof
- Wood Siding
- Stucco
Interior Spaces
- 989 Sq Ft Home
- Gas Fireplace
- Countryside Views
- Crawl Space
Kitchen
- Oven or Range
- Microwave
- Disposal
Bedrooms and Bathrooms
- 2 Bedrooms
- 2 Full Bathrooms
- Jetted Tub in Primary Bathroom
Laundry
- Dryer
- Washer
Accessible Home Design
- Stepless Entry
Outdoor Features
- Deeded Waterfront Access Rights
- Waterfront Park
- Lake Privileges
- Deck
Utilities
- Forced Air Heating and Cooling System
- Community Well
- Shared Septic
- Cable TV Available
Community Details
Overview
- Association fees include water, sewer, snow removal, lawn care, exterior maintenance
- Pinebrook II Community
Amenities
- Clubhouse
Recreation
- Golf Course Community
- Tennis Courts
- Community Pool
- Trails
- Ski Accessible
Map
Home Values in the Area
Average Home Value in this Area
Tax History
| Year | Tax Paid | Tax Assessment Tax Assessment Total Assessment is a certain percentage of the fair market value that is determined by local assessors to be the total taxable value of land and additions on the property. | Land | Improvement |
|---|---|---|---|---|
| 2025 | $2,458 | $99,000 | $0 | $0 |
| 2024 | $19 | $85,000 | $0 | $0 |
| 2023 | $1,803 | $75,000 | $0 | $0 |
| 2022 | $2,257 | $50,000 | $0 | $0 |
| 2021 | $1,716 | $47,000 | $0 | $0 |
| 2020 | $1,688 | $42,500 | $0 | $0 |
| 2019 | $1,640 | $37,500 | $0 | $0 |
| 2018 | $1,645 | $37,500 | $0 | $0 |
| 2017 | $1,645 | $37,500 | $0 | $0 |
| 2016 | $1,338 | $37,100 | $0 | $0 |
| 2015 | -- | $49,900 | $0 | $0 |
| 2014 | -- | $50,400 | $0 | $0 |
| 2013 | -- | $51,500 | $0 | $0 |
Property History
| Date | Event | Price | List to Sale | Price per Sq Ft |
|---|---|---|---|---|
| 11/11/2025 11/11/25 | Price Changed | $199,900 | -7.0% | $202 / Sq Ft |
| 08/22/2025 08/22/25 | Price Changed | $214,900 | -2.3% | $217 / Sq Ft |
| 05/30/2025 05/30/25 | Price Changed | $220,000 | -7.4% | $222 / Sq Ft |
| 01/04/2025 01/04/25 | Price Changed | $237,500 | -2.7% | $240 / Sq Ft |
| 09/03/2024 09/03/24 | Price Changed | $244,000 | -2.0% | $247 / Sq Ft |
| 03/01/2024 03/01/24 | For Sale | $249,000 | -- | $252 / Sq Ft |
Purchase History
| Date | Type | Sale Price | Title Company |
|---|---|---|---|
| Quit Claim Deed | -- | Edwards Kevin S | |
| Quit Claim Deed | -- | None Listed On Document | |
| Warranty Deed | $79,000 | None Available | |
| Warranty Deed | $8,000 | None Available | |
| Warranty Deed | $8,000 | None Available |
Source: Northern Great Lakes REALTORS® MLS
MLS Number: 1919787
APN: 05-04-445-004-00
- 6493 Deer Path Unit 102
- 6497 Deer Path Unit 117
- Parcel 2 S M-88
- 5349 Grass River Rd
- Unit 19 Forest Trail Unit 19
- 14 Forest Trail
- Unit 19 Forest Trail
- Unit 128 Founders Ridge Unit 128
- 127 Founders Ridge
- Unit 128 Founders Ridge
- 7228 B S M-88
- 4492 Forest Trail
- 6211 Eagles Nest Ct
- Lot 57 Valley Run Rd Unit 57
- 4761 N Crossover Dr Unit 603
- 4673 N Crossover Dr Unit 578
- 4673 N Crossover Dr
- 5828 Shanty Creek Rd Unit 438
- 5828 Shanty Creek Rd Unit 434/433
- 7430 Hanson Trail
- 5712 Shanty Creek Rd Unit 669
- 5712 Shanty Creek Rd Unit 694
- 840 Millers Park Rd
- 201 River St
- 10512 Lakeshore Rd
- 7638 Skegemog Point Rd
- 11988 Cabana Shores Dr Unit ID1339908P
- 9000 Kalkaska St
- 502 Erie St
- 500 Erie St
- 115 Mckenzie St
- 710 Water St Unit 4
- 7079 Hawley Rd
- 114 Mill St
- 8212 Bennett Rd Unit ID1339913P
- 407 Mill St Unit 407 Mill street
- 6031 Brackett Rd
- 5377 Bates Rd
- 6455 Us Highway 31 N
- 5541 Foothills Dr
