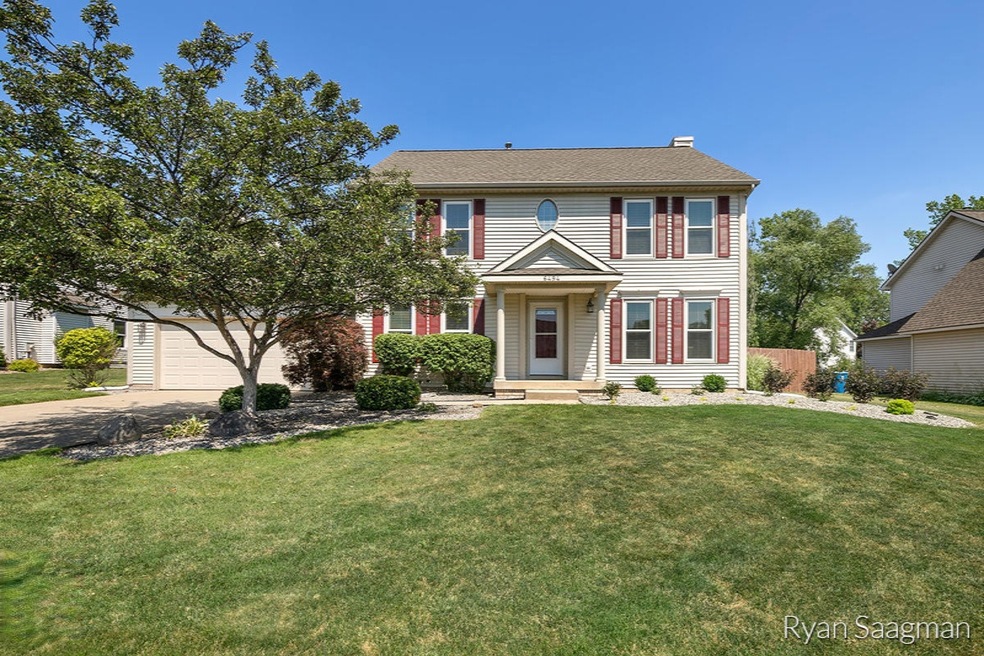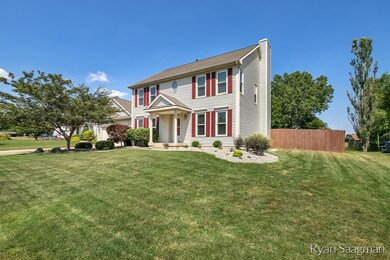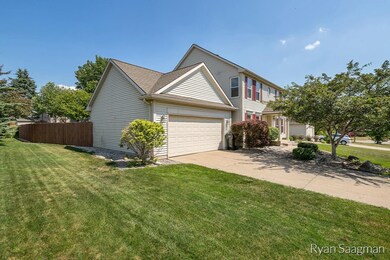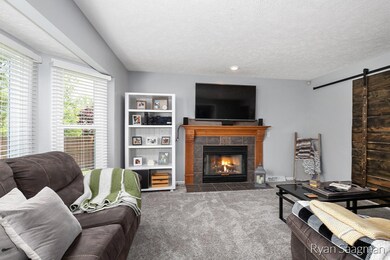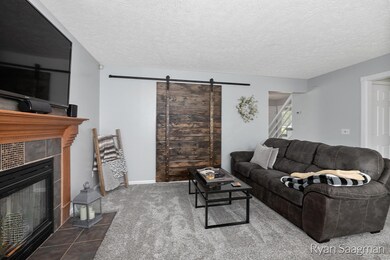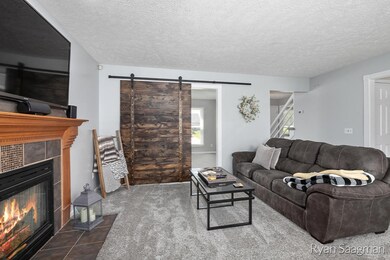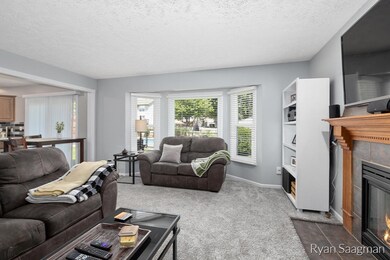
6494 Bentree Ct SE Grand Rapids, MI 49508
Highlights
- In Ground Pool
- Colonial Architecture
- Cul-De-Sac
- Explorer Elementary School Rated A-
- Mud Room
- 2 Car Attached Garage
About This Home
As of July 2025Your next home could be this very clean, well maintained, and beautifully finished spacious 2 story home! It boasts 4 bedrooms, 2 1/2 baths, living room with fireplace, formal dining room, and over 2,500 square feet of finished living space. The upstairs features a master bedroom and master bath with large shower and double sinks. You will enjoy entertaining in the large fenced in backyard containing a fenced in inground pool! New roof and windows installed in 2017, along with a new AC unit installed in 2016. This home is centrally located near M6 and shopping. This home is move-in ready and won't last long.
Last Agent to Sell the Property
Pent Up Realty LLC License #6501364606 Listed on: 07/09/2020
Home Details
Home Type
- Single Family
Est. Annual Taxes
- $2,544
Year Built
- Built in 1996
Lot Details
- 0.29 Acre Lot
- Lot Dimensions are 90x140
- Cul-De-Sac
- Back Yard Fenced
Parking
- 2 Car Attached Garage
- Garage Door Opener
Home Design
- Colonial Architecture
- Composition Roof
- Vinyl Siding
Interior Spaces
- 2-Story Property
- Ceiling Fan
- Mud Room
- Living Room with Fireplace
- Basement Fills Entire Space Under The House
Kitchen
- Eat-In Kitchen
- Oven
- Range
- Microwave
- Dishwasher
Bedrooms and Bathrooms
- 4 Bedrooms
Laundry
- Laundry on main level
- Dryer
- Washer
Utilities
- Forced Air Heating and Cooling System
- Heating System Uses Natural Gas
- Electric Water Heater
- Cable TV Available
Additional Features
- In Ground Pool
- Mineral Rights Excluded
Community Details
- Property has a Home Owners Association
- Association fees include electricity, water, sewer, cable/satellite
Ownership History
Purchase Details
Home Financials for this Owner
Home Financials are based on the most recent Mortgage that was taken out on this home.Purchase Details
Home Financials for this Owner
Home Financials are based on the most recent Mortgage that was taken out on this home.Purchase Details
Home Financials for this Owner
Home Financials are based on the most recent Mortgage that was taken out on this home.Purchase Details
Home Financials for this Owner
Home Financials are based on the most recent Mortgage that was taken out on this home.Purchase Details
Purchase Details
Similar Homes in Grand Rapids, MI
Home Values in the Area
Average Home Value in this Area
Purchase History
| Date | Type | Sale Price | Title Company |
|---|---|---|---|
| Warranty Deed | $432,000 | None Listed On Document | |
| Warranty Deed | $300,000 | None Listed On Document | |
| Warranty Deed | $109,900 | None Available | |
| Warranty Deed | $231,900 | Crossroads Title | |
| Sheriffs Deed | $202,047 | -- | |
| Warranty Deed | $169,500 | -- |
Mortgage History
| Date | Status | Loan Amount | Loan Type |
|---|---|---|---|
| Open | $410,400 | New Conventional | |
| Previous Owner | $285,000 | New Conventional | |
| Previous Owner | $30,000 | New Conventional | |
| Previous Owner | $125,000 | New Conventional | |
| Previous Owner | $28,000 | Future Advance Clause Open End Mortgage | |
| Previous Owner | $107,908 | FHA | |
| Previous Owner | $185,520 | New Conventional | |
| Previous Owner | $46,380 | Stand Alone Second | |
| Previous Owner | $151,500 | Purchase Money Mortgage |
Property History
| Date | Event | Price | Change | Sq Ft Price |
|---|---|---|---|---|
| 07/02/2025 07/02/25 | Sold | $432,000 | +8.0% | $167 / Sq Ft |
| 06/10/2025 06/10/25 | Pending | -- | -- | -- |
| 06/05/2025 06/05/25 | For Sale | $400,000 | +33.3% | $155 / Sq Ft |
| 09/01/2020 09/01/20 | Sold | $300,000 | +3.5% | $116 / Sq Ft |
| 07/10/2020 07/10/20 | Pending | -- | -- | -- |
| 07/09/2020 07/09/20 | For Sale | $289,900 | +163.8% | $112 / Sq Ft |
| 08/28/2012 08/28/12 | Sold | $109,900 | 0.0% | $45 / Sq Ft |
| 03/30/2012 03/30/12 | Pending | -- | -- | -- |
| 11/29/2011 11/29/11 | For Sale | $109,900 | -- | $45 / Sq Ft |
Tax History Compared to Growth
Tax History
| Year | Tax Paid | Tax Assessment Tax Assessment Total Assessment is a certain percentage of the fair market value that is determined by local assessors to be the total taxable value of land and additions on the property. | Land | Improvement |
|---|---|---|---|---|
| 2025 | $5,415 | $203,900 | $0 | $0 |
| 2024 | $5,415 | $198,200 | $0 | $0 |
| 2023 | -- | $181,700 | $0 | $0 |
| 2022 | $0 | $158,100 | $0 | $0 |
| 2021 | $0 | $154,600 | $0 | $0 |
| 2020 | $0 | $128,500 | $0 | $0 |
| 2019 | $0 | $117,100 | $0 | $0 |
| 2018 | $0 | $106,100 | $17,500 | $88,600 |
| 2017 | $0 | $96,500 | $0 | $0 |
| 2016 | $0 | $92,400 | $0 | $0 |
| 2015 | -- | $92,400 | $0 | $0 |
| 2013 | -- | $82,400 | $0 | $0 |
Agents Affiliated with this Home
-
B
Seller's Agent in 2025
Brandon Ryan
616 Realty LLC
-
L
Buyer's Agent in 2025
Lindsay VanDuinen-Scully
Re/Max of Grand Rapids (Grandville)
-
R
Seller's Agent in 2020
Ryan Saagman
Pent Up Realty LLC
-
J
Seller's Agent in 2012
Jeremy Martinez
Bellabay Realty LLC
-
G
Buyer's Agent in 2012
Gregory Carlson
Five Star Real Estate (Main)
Map
Source: Southwestern Michigan Association of REALTORS®
MLS Number: 20026263
APN: 41-22-05-410-028
- 6654 Sawgrass Dr SE
- 876 Beauford St SE
- 695 66th St SE
- 6116 Eastern Ave SE
- 5890 Ridgebrook Ave SE Unit 5892
- 5841 Ridgebrook Ave SE Unit 5843
- 6935 Fairway Vista Dr SE
- 607 66th St SE
- 6785 Summerbreeze Dr SE
- 1721 Fountainview Ct SE
- 5932 Leisure South Dr SE Unit 308
- 5759 Blaine Ave SE
- 5899 Pinetree Ave SE
- 7330 Kalamazoo Ave SE
- 5804 Leisure South Dr SE Unit 202
- 6480 Lazy Daze Ct SE
- 1541 Gunnink Dr SE
- 1784 Bridge Town Ct SE
- 587 Triann Dr SE
- 6698 Hartman Dr SE
