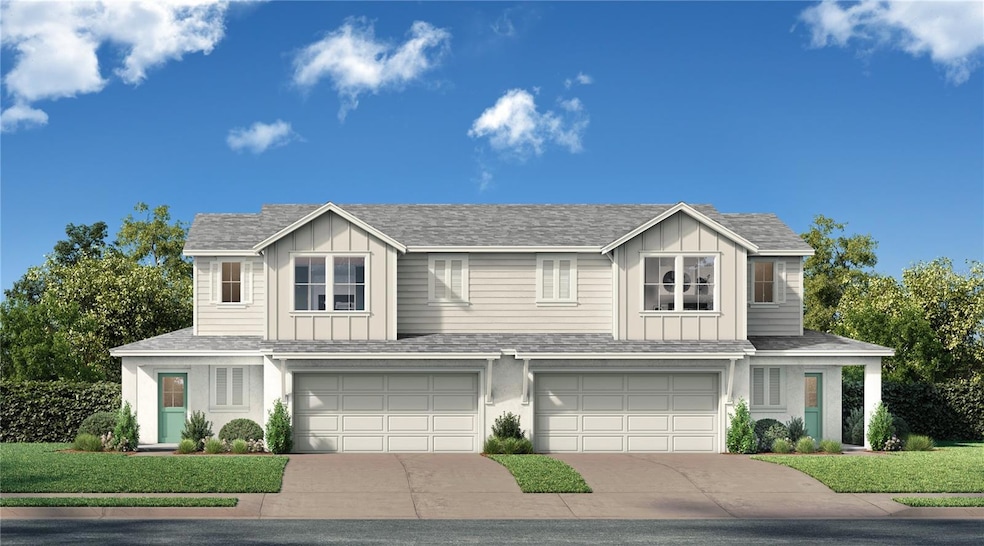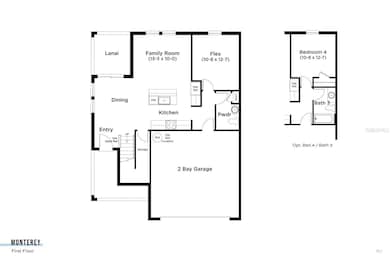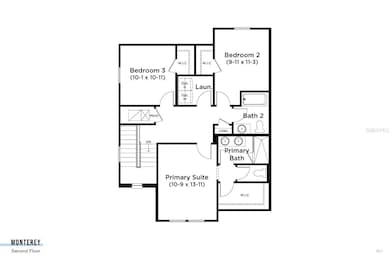6494 Horseshoe Lane Way St. Cloud, FL 34773
Estimated payment $2,183/month
Highlights
- Under Construction
- Coastal Architecture
- Stone Countertops
- Harmony Community School Rated 9+
- End Unit
- Community Pool
About This Home
Under Construction. Welcome to the Monterey at Cyrene Townhomes – Where Style Meets Comfort! Step into modern elegance with the Monterey floor plan, a beautifully designed that blends spacious living with contemporary finishes. Nestled in the sought-after Cyrene Townhomes community, this open-concept layout features a bright and airy living area that flows seamlessly into a stylish kitchen with a large center island — perfect for entertaining or casual dining. Upstairs, retreat to your private primary suite complete with a walk-in closet and a spa-inspired ensuite bath with dual vanities. Two additional bedrooms provide flexibility for guests, home office, or hobbies. Enjoy the convenience of an upstairs laundry room, a two-car garage, and smart home features included throughout. Cyrene Townhomes offers low-maintenance living with professionally landscaped grounds, and it's just minutes from shopping, dining, parks, and major commuter routes.
Listing Agent
DRB GROUP REALTY, LLC Brokerage Phone: 407-270-2747 License #3332702 Listed on: 11/20/2025
Townhouse Details
Home Type
- Townhome
Est. Annual Taxes
- $199
Year Built
- Built in 2025 | Under Construction
Lot Details
- 3,485 Sq Ft Lot
- End Unit
- Unincorporated Location
- Northeast Facing Home
- Landscaped with Trees
HOA Fees
- $250 Monthly HOA Fees
Parking
- 2 Car Attached Garage
- Garage Door Opener
- Deeded Parking
Home Design
- Home is estimated to be completed on 1/30/26
- Coastal Architecture
- Bi-Level Home
- Slab Foundation
- Frame Construction
- Shingle Roof
- Cement Siding
- Block Exterior
- HardiePlank Type
- Stucco
Interior Spaces
- 1,679 Sq Ft Home
- Low Emissivity Windows
- Insulated Windows
- Living Room
Kitchen
- Eat-In Kitchen
- Convection Oven
- Cooktop
- Microwave
- Dishwasher
- Stone Countertops
- Disposal
Flooring
- Carpet
- Tile
Bedrooms and Bathrooms
- 3 Bedrooms
- Primary Bedroom Upstairs
- Walk-In Closet
Laundry
- Laundry on upper level
- Washer and Electric Dryer Hookup
Home Security
- Smart Home
- In Wall Pest System
Eco-Friendly Details
- Reclaimed Water Irrigation System
Outdoor Features
- Patio
- Exterior Lighting
- Rain Gutters
- Porch
Schools
- Harmony Community Elementary School
- Harmony Middle School
- Harmony High School
Utilities
- Central Heating and Cooling System
- Heat Pump System
- Thermostat
- Underground Utilities
- Electric Water Heater
- High Speed Internet
- Cable TV Available
Listing and Financial Details
- Home warranty included in the sale of the property
- Legal Lot and Block 0170 / 0001
- Assessor Parcel Number 24-26-31-3672-0001-0170
Community Details
Overview
- Association fees include pool, escrow reserves fund, maintenance structure, ground maintenance, management
- Homeriver Group Orlando Association, Phone Number (407) 327-5824
- Built by DRB Homes
- Cyrene At Harmony Subdivision, Monterey Floorplan
- On-Site Maintenance
- The community has rules related to deed restrictions
Recreation
- Community Playground
- Community Pool
- Park
- Dog Park
Pet Policy
- Dogs and Cats Allowed
Additional Features
- Community Mailbox
- Fire and Smoke Detector
Map
Home Values in the Area
Average Home Value in this Area
Tax History
| Year | Tax Paid | Tax Assessment Tax Assessment Total Assessment is a certain percentage of the fair market value that is determined by local assessors to be the total taxable value of land and additions on the property. | Land | Improvement |
|---|---|---|---|---|
| 2024 | -- | $15,000 | $15,000 | -- |
Property History
| Date | Event | Price | List to Sale | Price per Sq Ft |
|---|---|---|---|---|
| 11/20/2025 11/20/25 | For Sale | $363,490 | -- | $216 / Sq Ft |
Source: Stellar MLS
MLS Number: O6362289
APN: 24-26-31-3672-0001-0170
- 6490 Horseshoe Lane Way
- 6493 Horseshoe Lane Way
- 6478 Horseshoe Lane Way
- 6485 Horseshoe Lane Way
- 6481 Horseshoe Lane Way
- 6474 Horseshoe Lane Way
- 6446 Horseshoe Lane Way
- Monterey - End Plan at Cyrene at Harmony
- Coronado - End Plan at Cyrene at Harmony
- Carmel - Interior Plan at Cyrene at Harmony
- 2810 Harmonia Hammock Rd
- 6590 Leo Ln
- 6594 Leo Ln
- 6598 Leo Ln
- 6602 Leo Ln
- 2839 Harmonia Hammock Rd
- 6643 Leo Ln
- 2967 Brie Hammock Bend
- 2855 Waylon Hammock Rd
- 2943 Brie Hammock Bend
- 6576 Druid Way
- 6608 Druid Way
- 6632 Druid Way
- 2783 Brie Hammock Bend
- 2914 Hudson Hammock Way
- 2935 Brie Hammock Bend
- 6733 Huntleigh Hammock Rd
- 6336 Chirpine Ln
- 6691 Alder Rd
- 6687 Alder Rd
- 6423 Pine Fork Alley
- 6431 Pine Fork Alley
- 2799 Coulter Pine Place
- 2657 Harmonia Hammock Rd
- 6446 Limberpine Alley
- 6308 Chirpine Ln
- 6430 Limberpine Alley
- 6814 Grace Hammock Rd
- 6433 Sprucepine Ln
- 6433 Sprucepine Ln



