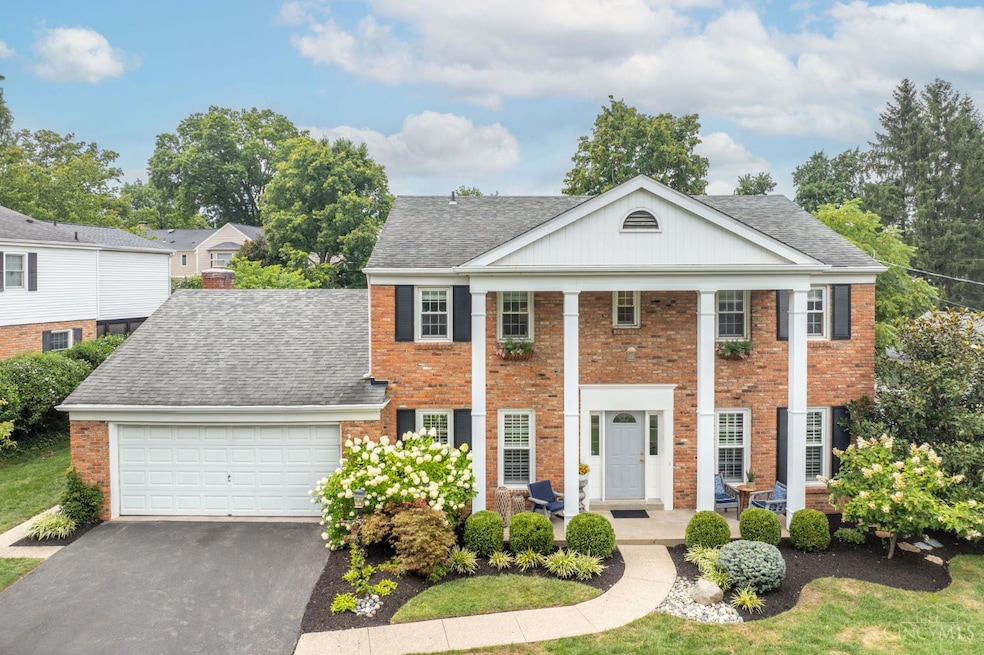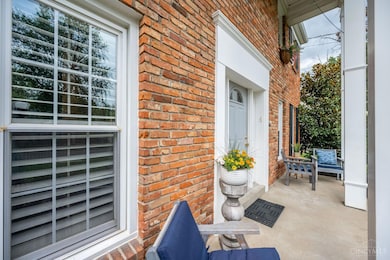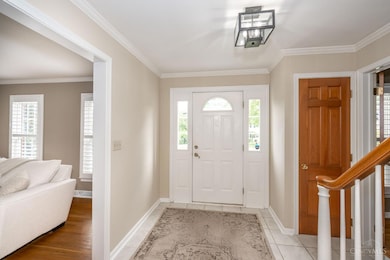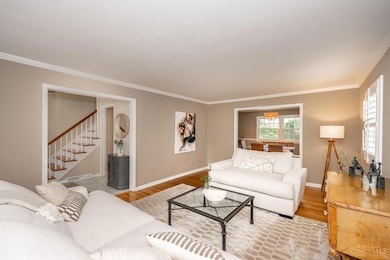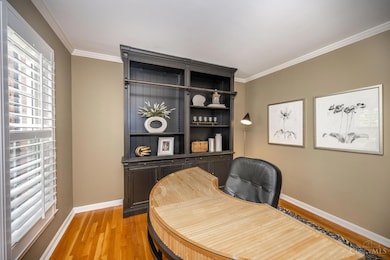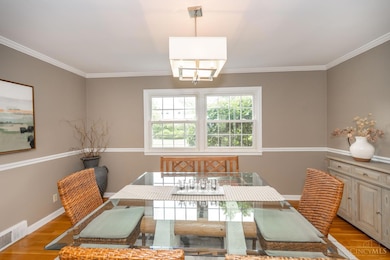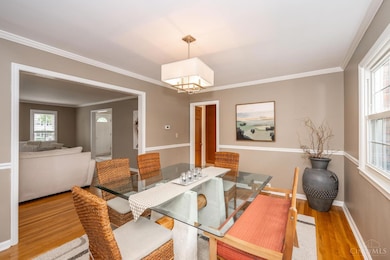6494 Pepperell Ln Cincinnati, OH 45236
Estimated payment $4,525/month
Highlights
- Traditional Architecture
- Wood Flooring
- Cul-De-Sac
- Indian Hill Primary School Rated A-
- No HOA
- Porch
About This Home
Welcome home to this incredible two story brick home in popular Sturbridge neighborhood, Indian Hill School District that has never been in the MLS! Boasting 2574 sq ft with an additional 544 sq ft in the partially finished basement, this home has 4BR, 2.5BA, 2 car garage, office w/closet that could be used as 5th BR w/ en suite bathroom/walk in closet off primary BR. Enjoy your private fenced in backyard with an in ground heated pool w/ new liner, new automatic cover, and stamped concrete patio. This home won't last long, don't miss it!
Co-Listing Agent
Brittney Frietch
BF Realty License #2020001764
Home Details
Home Type
- Single Family
Est. Annual Taxes
- $6,876
Year Built
- Built in 1965
Lot Details
- 0.28 Acre Lot
- Cul-De-Sac
- Wood Fence
- Wire Fence
Parking
- 2 Car Attached Garage
- Front Facing Garage
- Driveway
Home Design
- Traditional Architecture
- Brick Exterior Construction
- Poured Concrete
- Shingle Roof
Interior Spaces
- 2,574 Sq Ft Home
- 2-Story Property
- Chair Railings
- Wood Burning Fireplace
- Vinyl Clad Windows
- Family Room with Fireplace
- Partially Finished Basement
- Basement Fills Entire Space Under The House
Kitchen
- Eat-In Kitchen
- Breakfast Bar
- Oven or Range
- Electric Cooktop
- Microwave
- Dishwasher
- Solid Wood Cabinet
- Disposal
Flooring
- Wood
- Tile
Bedrooms and Bathrooms
- 4 Bedrooms
- Walk-In Closet
- Dual Vanity Sinks in Primary Bathroom
Outdoor Features
- Porch
Utilities
- Forced Air Heating and Cooling System
- Gas Water Heater
Community Details
- No Home Owners Association
Map
Home Values in the Area
Average Home Value in this Area
Tax History
| Year | Tax Paid | Tax Assessment Tax Assessment Total Assessment is a certain percentage of the fair market value that is determined by local assessors to be the total taxable value of land and additions on the property. | Land | Improvement |
|---|---|---|---|---|
| 2024 | $6,877 | $175,690 | $36,589 | $139,101 |
| 2023 | $6,915 | $175,690 | $36,589 | $139,101 |
| 2022 | $7,122 | $148,131 | $26,072 | $122,059 |
| 2021 | $6,941 | $148,131 | $26,072 | $122,059 |
| 2020 | $6,189 | $148,131 | $26,072 | $122,059 |
| 2019 | $5,823 | $129,938 | $22,869 | $107,069 |
| 2018 | $5,836 | $129,938 | $22,869 | $107,069 |
| 2017 | $5,567 | $129,938 | $22,869 | $107,069 |
| 2016 | $4,383 | $110,321 | $21,207 | $89,114 |
| 2015 | $4,418 | $110,321 | $21,207 | $89,114 |
| 2014 | $4,392 | $110,321 | $21,207 | $89,114 |
| 2013 | $4,455 | $108,157 | $20,790 | $87,367 |
Property History
| Date | Event | Price | List to Sale | Price per Sq Ft |
|---|---|---|---|---|
| 08/05/2025 08/05/25 | For Sale | $749,900 | -- | $291 / Sq Ft |
Purchase History
| Date | Type | Sale Price | Title Company |
|---|---|---|---|
| Special Warranty Deed | -- | None Listed On Document | |
| Interfamily Deed Transfer | -- | Stewart Title Company | |
| Interfamily Deed Transfer | -- | None Available | |
| Deed | $371,250 | -- | |
| Warranty Deed | $371,300 | Stewart Title |
Mortgage History
| Date | Status | Loan Amount | Loan Type |
|---|---|---|---|
| Previous Owner | $257,050 | New Conventional | |
| Previous Owner | -- | No Value Available | |
| Previous Owner | $297,000 | New Conventional |
Source: MLS of Greater Cincinnati (CincyMLS)
MLS Number: 1850460
APN: 600-0091-0210
- 8772 Haverhill Ln
- 8530 Sturbridge Dr
- 8811 Montgomery Rd
- 8845 Montgomery Rd
- Kingsmark Plan at Villas of Kenwood
- Everton Plan at Villas of Kenwood
- 6640 Kugler Mill Rd
- 7266 E Galbraith Rd
- 7268 E Galbraith Rd
- 6399 Donjoy Dr
- 7936 Keller Rd
- 7209 Crinstead Ct
- 8676 Brittany Dr
- 7747 Kugler Mill Rd
- 8517 Wilton Ave
- 5000 Belleview Ave
- 7775 Hartfield Place
- 9299 Fidelis Dr
- 8811 Pine Rd
- 4736 Alpine Ave
- 5900 Donjoy Dr
- 8829 Sandymar Dr
- 5355 Cooper Rd Unit F
- 7920 Cameron Ln
- 7758 Cooper Rd
- 4751 Aspire Blvd
- 7844 Remington Rd
- 9477 Highland Ave
- 4649 Orchard Ln
- 4222 Myrtle Ave
- 4481 Hunt Rd
- 9412 Hunters Creek Dr
- 4322 Schenck Ave Unit 1
- 9760 Bunker Hill Ln
- 4344 Clifford Rd
- 9462 Hunters Creek Dr
- 8022 Beech Ave Unit 2
- 8022 Beech Ave Unit 1
- 8312 Lake Ave
- 9760 Bunker Hill Ln Unit 69
