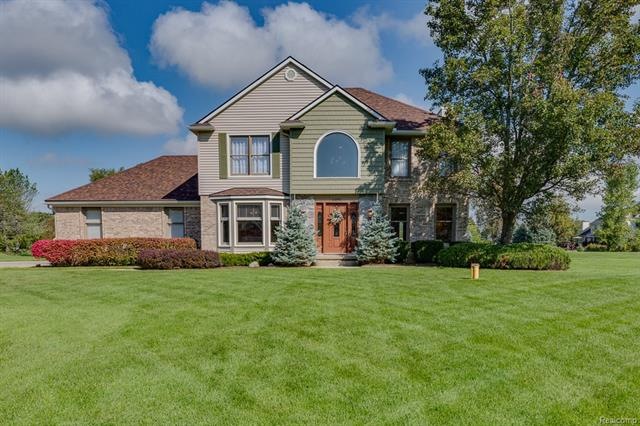
$320,000
- 2 Beds
- 1 Bath
- 1,083 Sq Ft
- 10073 Burgess Ct
- White Lake, MI
***MULTIPLE OFFERS*** Highest & best due by tomorrow, 8/12 @12PM. Please send all offers in one PDF file. Lake Life Starts Here! Welcome to this delightful 2-bedroom, 1-bath brick ranch nestled on the shores of All-Sports Cedar Island Lake. With approximately 1,100 square feet of comfortable living space, this home features a bright and airy open-concept layout, seamlessly connecting the
Joy DiMaggio KW Domain
