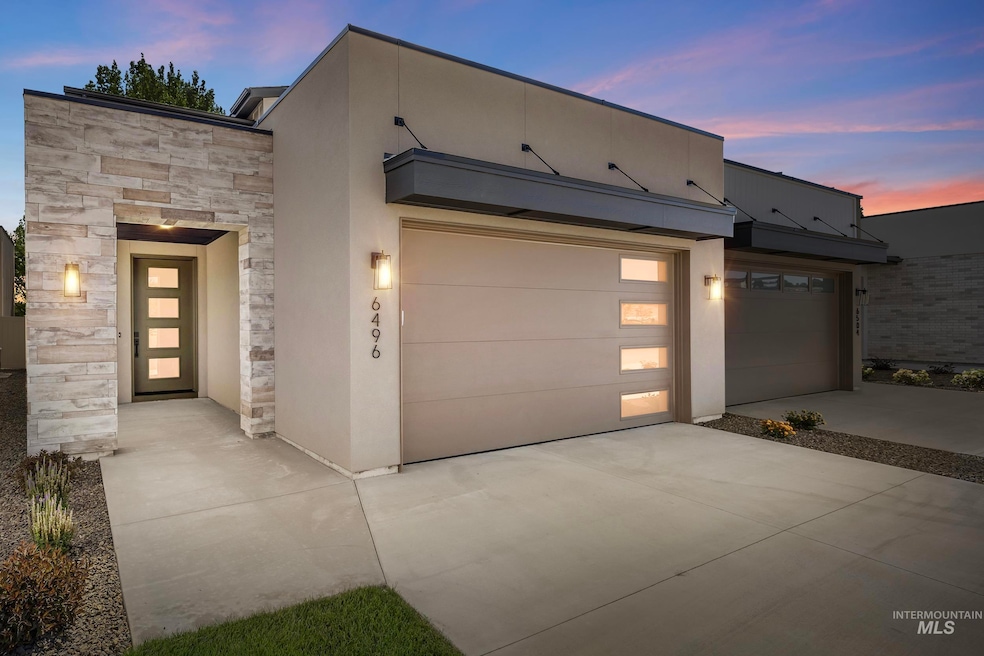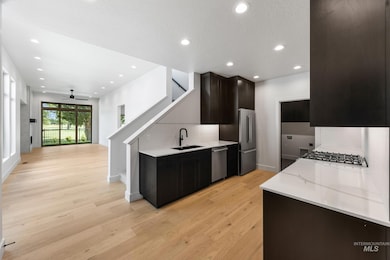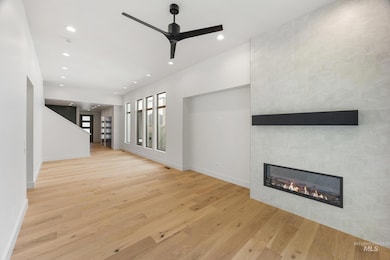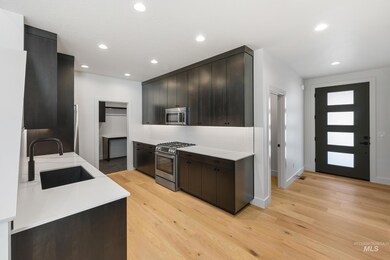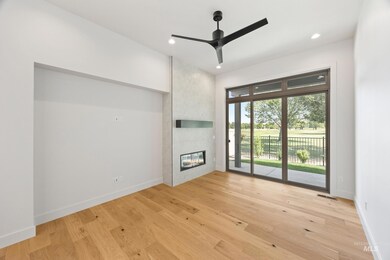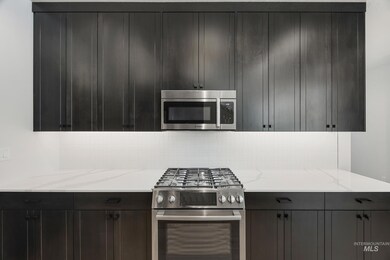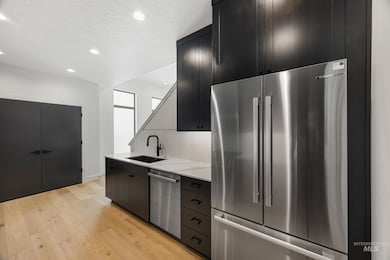6496 S Astoria Ave Meridian, ID 83642
Southwest Boise NeighborhoodEstimated payment $3,318/month
Highlights
- Golf Course Community
- New Construction
- Recreation Room
- Hillsdale Elementary Rated A-
- Home Energy Rating Service (HERS) Rated Property
- Wood Flooring
About This Home
Open House Saturday, November 9 from 1-4pm! Stunning luxury townhome by Zach Evans Construction in the exclusive Poiema Neighborhood, south Meridian. This low-maintenance, two-story gem boasts a main-level master suite and an east-facing patio with breathtaking golf course views—no rear neighbors! Enjoy serene vistas of lush trees and foliage. Features 3 bedrooms (master on main, 2 upstairs) plus a versatile upper loft with a reimagined layout and a private deck overlooking the fairway. The great room dazzles with soaring ceilings and expansive windows. The spa-like master bath offers a tiled walk-in shower, soaker tub, dual sinks, and connects to a spacious closet with direct laundry access. Includes a 2-car garage with enclosed mechanical room. Prime location near new grocery stores, modern roads, parks, reserves, and Meridian’s top amenities. Live effortlessly in style!
Listing Agent
Better Homes & Gardens 43North Brokerage Phone: 208-381-8000 Listed on: 06/26/2025

Townhouse Details
Home Type
- Townhome
Est. Annual Taxes
- $654
Year Built
- Built in 2025 | New Construction
Lot Details
- 3,528 Sq Ft Lot
- Cul-De-Sac
- Vinyl Fence
- Aluminum or Metal Fence
- Sprinkler System
HOA Fees
- $104 Monthly HOA Fees
Parking
- 2 Car Attached Garage
- Driveway
- Open Parking
Home Design
- Frame Construction
- Composition Roof
- HardiePlank Type
- Masonry
- Stucco
Interior Spaces
- 2,352 Sq Ft Home
- 2-Story Property
- 1 Fireplace
- Great Room
- Den
- Recreation Room
- Crawl Space
- Property Views
Kitchen
- Oven or Range
- Microwave
- Dishwasher
- Kitchen Island
- Quartz Countertops
- Disposal
Flooring
- Wood
- Carpet
Bedrooms and Bathrooms
- 3 Bedrooms | 1 Primary Bedroom on Main
- En-Suite Primary Bedroom
- Walk-In Closet
- 3 Bathrooms
- Double Vanity
Schools
- Hillsdale Elementary School
- Lake Hazel Middle School
- Mountain View High School
Utilities
- Forced Air Heating and Cooling System
- Heating System Uses Natural Gas
- Gas Water Heater
- High Speed Internet
Additional Features
- Home Energy Rating Service (HERS) Rated Property
- Covered Patio or Porch
Listing and Financial Details
- Assessor Parcel Number R7125260240
Community Details
Overview
- Built by Zach Evans Construction
Recreation
- Golf Course Community
Map
Home Values in the Area
Average Home Value in this Area
Tax History
| Year | Tax Paid | Tax Assessment Tax Assessment Total Assessment is a certain percentage of the fair market value that is determined by local assessors to be the total taxable value of land and additions on the property. | Land | Improvement |
|---|---|---|---|---|
| 2025 | $654 | $41,500 | -- | -- |
| 2024 | -- | $134,200 | -- | -- |
Property History
| Date | Event | Price | List to Sale | Price per Sq Ft |
|---|---|---|---|---|
| 09/25/2025 09/25/25 | Price Changed | $599,900 | -4.0% | $255 / Sq Ft |
| 07/23/2025 07/23/25 | Price Changed | $624,900 | -5.3% | $266 / Sq Ft |
| 06/26/2025 06/26/25 | For Sale | $659,594 | -- | $280 / Sq Ft |
Purchase History
| Date | Type | Sale Price | Title Company |
|---|---|---|---|
| Quit Claim Deed | -- | -- |
Source: Intermountain MLS
MLS Number: 98952518
APN: R7125260240
- 6512 S Astoria Ave
- 6472 S Astoria Ave
- 3941 E Berghan St
- 3591 E Berghan Ct
- 12695 W Berghan St
- 6879 S Cascabel Ln
- 3793 E Huntly St
- 6894 S Cascabel Ln
- 6910 S Cascabel Ln
- 6885 S Cascabel Ln
- 6933 S Cascabel Ln
- 3935 E Murchison St
- 3346 E Collingwood Dr
- The Troon + 3 Car Plan at Skybreak - The District
- The Bisbee + 3 Car Plan at Skybreak - The District
- The Peoria + Shop Plan at Skybreak - The District
- The Havasu + Shop Plan at Skybreak - The District
- 12677 W Murchison St
- 3309 E Gisborne St
- 5984 S Egmont Ave
- 3400 E MacUnbo Ln
- 4611 S Merrivale Place Unit ID1250632P
- 10717 W Brownstone Ln
- 6269 S Aspiration Ave
- 6269 S Cheshire Ave
- 10130 W Brownstone Dr Unit ID1308988P
- 6651 S Acacia Ave
- 6619 S Covewood Way
- 9101 W Lake Hazel Rd
- 9220 W Hearthside Dr
- 9541 W Silverbirch St Unit ID1250627P
- 12100 W Hollandale Dr
- 3805 E Copper Point Dr
- 2029 S Hills Ave
- 2549 E Blue Tick St
- 2020 S Luxury Ln
- 3648 S Natural Way
- 231 E Sicily Dr
- 1711 S Movado Way
- 121 E Victory Rd
