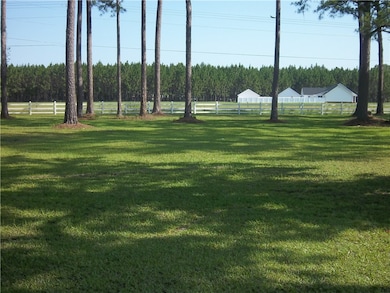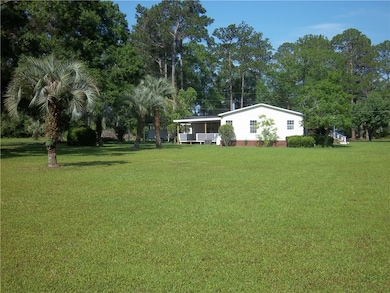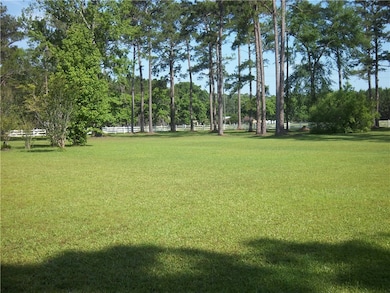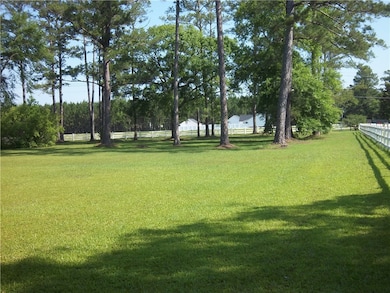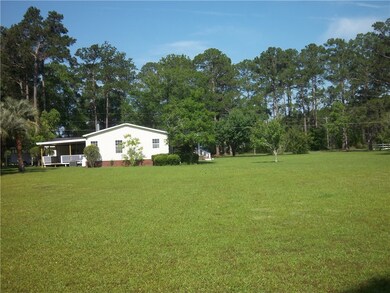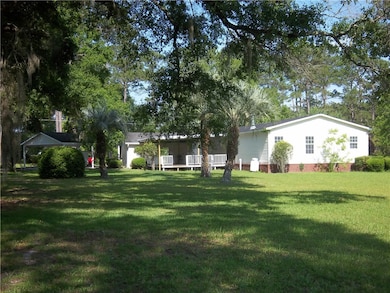6498 Central Ave Waycross, GA 31503
Estimated payment $1,975/month
Highlights
- Horses Allowed On Property
- 2 Car Detached Garage
- Laundry Room
- Breakfast Area or Nook
- Double Pane Windows
- Accessible Approach with Ramp
About This Home
Welcome to your dream country-style retreat nestled near the heart of Waycross! This charming newly renovated home offers three cozy bedrooms with fresh carpeting, perfect for unwinding after a day's adventure. The house features two well appointed bathrooms, ensuring convenience for both family and guests. Discover culinary joy in the large, spacious kitchen, ideal for whipping up family meals or entertaining friends. The home extends its welcome with substantial covered rear porch overlooking a scenic lot, providing a peaceful backdrop for your morning coffee or evening soirees. Property highlights include a practical laundry room, a two car garage coupled with a two car carport, paved county road access for easy comings and goings. For those who love outdoors, the property is set on a generous 5.73 acre plot that allows horses-perfect for equestrian enthusiasts. Built in 1998 a situated in desirable Brantley County, the home also benefits from a partial fence for added privacy and security. Whether you're tinkering in and ample garage space or enjoying the lush views from your porch, comfort and charm abound in this delightful home. An ideal fit for anyone looking for a blend of modern amenities and rural charm, this property promises a serene lifestyle mingled with the convenience of Waycross amenities and the surrounding community. Make this inviting house your new home and start crafting your family's next chapter in this picturesque setting. SELLER IS OFFERING A ONE YEAR SHIELD PLATINUM WARRANTY, FROM AMERICAN HOME SHIELD NOT TO EXCEED ($1029.96) Will activate at closing.
Home Details
Home Type
- Single Family
Year Built
- Built in 1998
Lot Details
- 5.73 Acre Lot
- Property fronts a county road
- Partially Fenced Property
- Privacy Fence
- Vinyl Fence
- Zoning described as Res Single,Residential
Parking
- 2 Car Detached Garage
- 2 Carport Spaces
- Driveway
Home Design
- Fire Rated Drywall
- Asphalt Roof
- Vinyl Siding
Interior Spaces
- 2,128 Sq Ft Home
- 1-Story Property
- Ceiling Fan
- Gas Fireplace
- Double Pane Windows
- Family Room with Fireplace
- Crawl Space
- Fire and Smoke Detector
Kitchen
- Breakfast Area or Nook
- Built-In Oven
- Range Hood
- Microwave
- Dishwasher
- Kitchen Island
- Disposal
Flooring
- Carpet
- Vinyl
Bedrooms and Bathrooms
- 3 Bedrooms
Laundry
- Laundry Room
- Dryer
Eco-Friendly Details
- Energy-Efficient Windows
- Energy-Efficient Insulation
Utilities
- Forced Air Heating and Cooling System
- Heat Pump System
- Septic Tank
Additional Features
- Accessible Approach with Ramp
- Horses Allowed On Property
Listing and Financial Details
- Assessor Parcel Number B 002 194
Map
Home Values in the Area
Average Home Value in this Area
Property History
| Date | Event | Price | List to Sale | Price per Sq Ft |
|---|---|---|---|---|
| 11/14/2025 11/14/25 | Price Changed | $315,000 | -2.3% | $148 / Sq Ft |
| 08/19/2025 08/19/25 | Price Changed | $322,500 | -5.0% | $152 / Sq Ft |
| 07/18/2025 07/18/25 | Price Changed | $339,500 | -3.0% | $160 / Sq Ft |
| 05/29/2025 05/29/25 | For Sale | $350,000 | -- | $164 / Sq Ft |
Source: Golden Isles Association of REALTORS®
MLS Number: 1654297
- 120 Scarlett Dr
- 115 Travis Trail
- 0 Miles Still Rd
- 7532 Central Ave
- Tract 4 County-Line Rd S
- 4408 Brunswick Hwy
- 4337 Whitehall Church Rd
- 4337 White Hall Church Rd
- 851 Carriage Ln
- 627 Saddle Cir
- 664 Saddle Cir
- 606 Stonewall Jackson Place
- 630 Saddle Cir
- 4807 Doe Rd
- 300 Josephine Park Rd
- 1072 Lawhorne Dr
- 563 Bennett Rd
- 3817 Central Ave
- 4155 Pinecrest Rd
- 56 Fj Melton Ln

