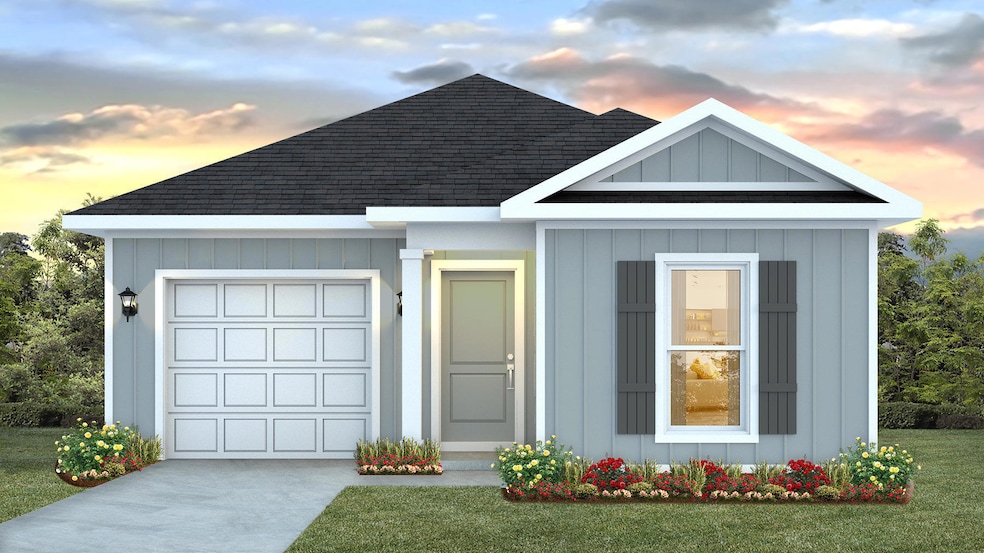
6499 Burleson Blvd Crestview, FL 32539
Highlights
- Contemporary Architecture
- Recessed Lighting
- Family Room
- 1 Car Attached Garage
- Central Heating and Cooling System
- Dining Area
About This Home
As of August 2025Brand new construction going up now in the NEW Hidden Lakes Community gives you quick access to the airport, military bases, an easy commute to the spectacular beaches of Fort Walton and Destin and nearby golfing. Close access to Corklin's Lake for fishing, kayaks & swimming. The charming Delilah floorplan, a contemporary 1 story cottage style homes with 1 car garage. 1302 Sq. Ft. with no wasted space. Popular 3 bedrooms, 2 baths and a highly desirable, relaxed open floorplan. Beautiful kitchen with stainless appliances, built in lighting, wood look flooring and nice carpet in the bedrooms. A Smart Home ''Connect'' system features several convenient devises and fabric hurricane window and door protection is included. Lovely community of highly desirable homes with great curb appeal.
Last Agent to Sell the Property
DR Horton Realty of Northwest Florida LLC License #3268245 Listed on: 07/10/2025

Home Details
Home Type
- Single Family
Year Built
- Built in 2025
Lot Details
- 0.25 Acre Lot
- Property is zoned Resid Multi-Family
HOA Fees
- $36 Monthly HOA Fees
Parking
- 1 Car Attached Garage
- Automatic Garage Door Opener
Home Design
- Contemporary Architecture
- Vinyl Siding
Interior Spaces
- 1,302 Sq Ft Home
- 1-Story Property
- Recessed Lighting
- Family Room
- Dining Area
- Fire and Smoke Detector
- Exterior Washer Dryer Hookup
Kitchen
- Induction Cooktop
- Microwave
- Dishwasher
- Disposal
Flooring
- Wall to Wall Carpet
- Vinyl
Bedrooms and Bathrooms
- 3 Bedrooms
- 2 Full Bathrooms
Schools
- Walker Elementary School
- Davidson Middle School
- Crestview High School
Utilities
- Central Heating and Cooling System
- Electric Water Heater
- Septic Tank
Community Details
- Hidden Lakes Subdivision
Listing and Financial Details
- Assessor Parcel Number 14-4N-23-1000-000A-0020
Similar Homes in Crestview, FL
Home Values in the Area
Average Home Value in this Area
Property History
| Date | Event | Price | Change | Sq Ft Price |
|---|---|---|---|---|
| 08/22/2025 08/22/25 | Sold | $254,900 | 0.0% | $196 / Sq Ft |
| 07/17/2025 07/17/25 | Pending | -- | -- | -- |
| 07/10/2025 07/10/25 | For Sale | $254,900 | -- | $196 / Sq Ft |
Tax History Compared to Growth
Agents Affiliated with this Home
-
Olesya Chatraw
O
Seller's Agent in 2025
Olesya Chatraw
DR Horton Realty of Northwest Florida LLC
(850) 377-2101
2,062 Total Sales
-
Nelmar Chen
N
Buyer's Agent in 2025
Nelmar Chen
Coldwell Banker Realty
(312) 533-8864
103 Total Sales
Map
Source: Emerald Coast Association of REALTORS®
MLS Number: 980634
- The Aisle Plan at Hidden Lakes
- The Camilla Plan at Hidden Lakes
- The Delilah Plan at Hidden Lakes
- The Lismore Plan at Hidden Lakes
- The Cali Plan at Hidden Lakes
- 6547 Burleson Blvd
- 6545 Burleson Blvd
- Lot 1 Kylito Cir
- Lot 2 Kylito Cir
- 3211 Maple St
- 3223 Maple St
- 6595 Florida Ave Unit 155
- 3154 Main St
- 1 Ac Florida Ave
- 6537 Burleson Blvd
- 6539 Burleson Blvd
- 6541 Burleson Blvd
- 6543 Burleson Blvd
- 3163 Haskell Langley Rd
- 6437 Amanda Ct






