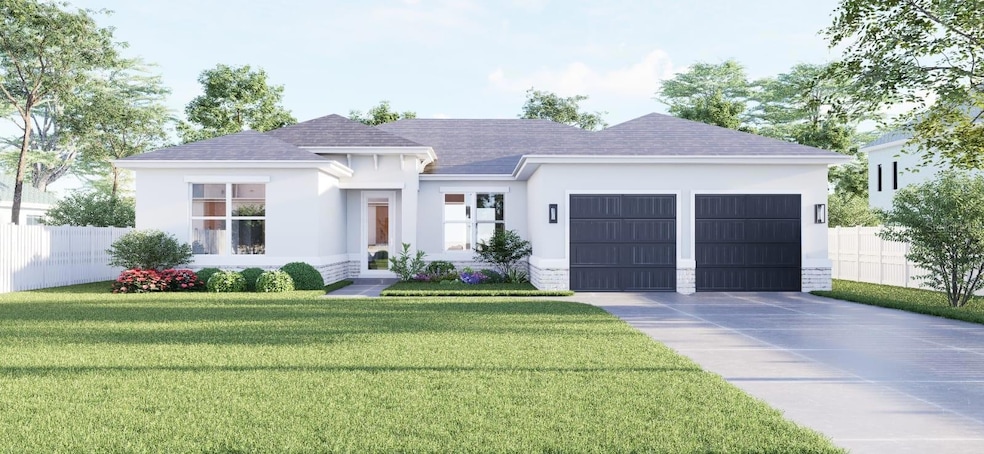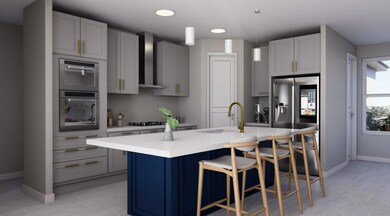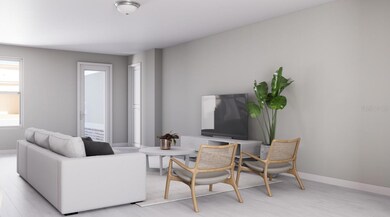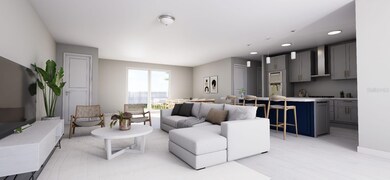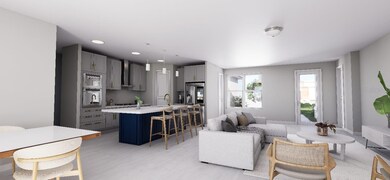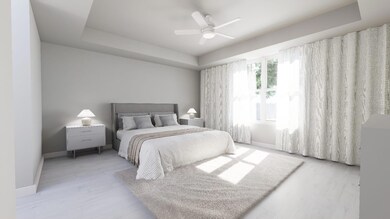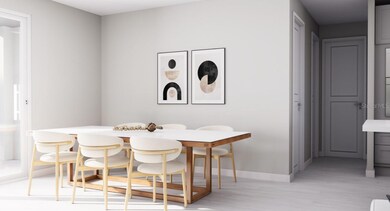Estimated payment $2,289/month
Highlights
- New Construction
- No HOA
- Living Room
- Open Floorplan
- 2 Car Attached Garage
- Laundry Room
About This Home
One or more photo(s) has been virtually staged. Corner lot! Live the lifestyle you deserve in this elegant new-construction home by Sky Homes, a trusted Central Florida builder known for quality and design. Perfectly situated on a desirable corner lot in a beautiful Ocala neighborhood, this 4-bedroom, 3-bath residence blends modern sophistication with everyday comfort and now features two primary suites, ideal for multi-generational living or guests. Step inside to soaring 10-ft ceilings, sleek all-tile flooring, and an open-concept layout that bathes the home in natural light. The gourmet kitchen the true heart of the home showcases 42" cabinetry, quartz countertops, and designer fixtures, creating the perfect setting for family gatherings or entertaining friends. The split-bedroom design offers privacy and flexibility for growing families, work-from-home professionals, or savvy investors. One of the primary suites is thoughtfully positioned to function as an in-law suite, featuring a full ensuite bath and private separation from the main living areas for added comfort. Throughout the home you’ll find spacious closets and high-quality finishes that balance beauty with everyday practicality. Built by Sky Homes, this property includes a 1-year mechanical warranty and a 10-year structural warranty for peace of mind. Enjoy a balanced lifestyle close to schools, parks, shopping, and major highways, while still surrounded by the calm, natural beauty that makes Ocala so special. Whether you’re settling into your dream home or securing a smart investment, this property delivers exceptional value, comfort, and reliability. Welcome home where quality meets lifestyle, and every day feels extraordinary.
Listing Agent
THE LANDRUA GROUP REAL ESTATE INC Brokerage Phone: 321-443-4720 License #3382516 Listed on: 11/10/2025
Home Details
Home Type
- Single Family
Est. Annual Taxes
- $497
Year Built
- Built in 2025 | New Construction
Lot Details
- 0.34 Acre Lot
- South Facing Home
- Property is zoned R3
Parking
- 2 Car Attached Garage
Home Design
- Slab Foundation
- Shingle Roof
- Concrete Siding
- Block Exterior
- Stucco
Interior Spaces
- 2,230 Sq Ft Home
- Open Floorplan
- Sliding Doors
- Living Room
- Luxury Vinyl Tile Flooring
- Laundry Room
Kitchen
- Range
- Microwave
- Dishwasher
Bedrooms and Bathrooms
- 4 Bedrooms
- 3 Full Bathrooms
Utilities
- Central Heating and Cooling System
- Septic Tank
Community Details
- No Home Owners Association
- Kingsland Country Estate Subdivision
Listing and Financial Details
- Visit Down Payment Resource Website
- Legal Lot and Block 1 / 7
- Assessor Parcel Number 3505-007-001
Map
Home Values in the Area
Average Home Value in this Area
Property History
| Date | Event | Price | List to Sale | Price per Sq Ft |
|---|---|---|---|---|
| 11/10/2025 11/10/25 | For Sale | $429,999 | -- | $193 / Sq Ft |
Source: Stellar MLS
MLS Number: S5138107
- 6682 SW 117th St
- 11621 SW 72nd Cir
- 6742 SW 117th St
- 11615 SW 72nd Cir
- 11653 SW 72nd Cir
- 0 SW SW 72nd Cir
- 6758 SW 114th Street Rd
- 11456 SW 67th Ct
- 11447 SW 69th Cir
- 11741 SW 72nd Cir
- 11745 SW 72nd Cir
- 6367 SW 117th Street Rd
- 6664 SW 113th Place
- 11410 SW 69th Cir
- 11635 SW 65th Avenue Rd
- 6707 SW 113th Place
- 6635 SW 113th Place
- 11339 SW 65th Avenue Rd
- 11569 SW 71st Cir
- 11511 SW 72nd Cir
- 6818 SW 113th Place
- 11631 SW 71st Cir
- 11135 SW 69th Cir
- 5885 SW 116th Place Rd
- 15300 SW 62nd Ct
- 11540 SW 74th Ct
- 12828 SW 73rd Terrace
- 11636 SW 75th Cir
- 11120 SW 73rd Terrace
- 11645 SW 75th Cir
- 11102 SW 58th Avenue Rd
- 11010 SW 58th Avenue Rd
- 10605 SW 68th Terrace
- 11248 SW 76th Terrace
- 10881 SW 75th Ave
- 6605 SW 129th Loop
- 7867 SW 115th Loop
- 11480 SW 78th Cir
- 11281 SW 78th Ct
- 6561 SW 129th Loop
