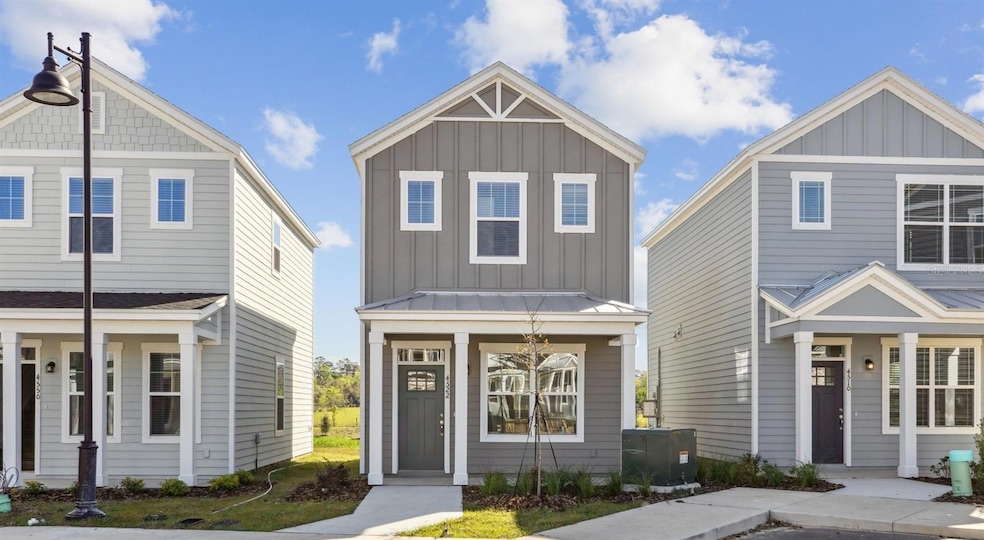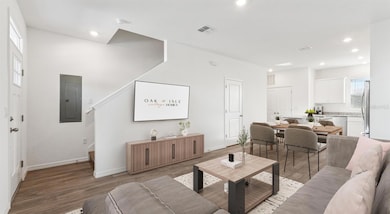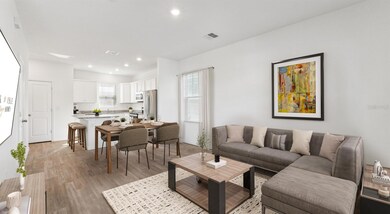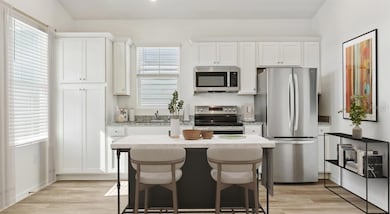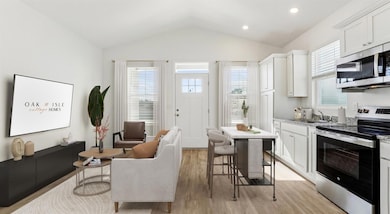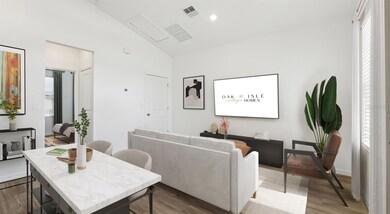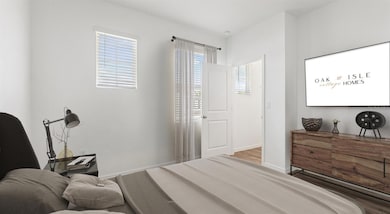
6499 SW 44th Way Unit Pinehurst Gainesville, FL 32608
Highlights
- Fitness Center
- New Construction
- Open Floorplan
- Gainesville High School Rated A
- In Ground Pool
- Deck
About This Home
Tour and apply with 48 hours to receive half off your first 3 months of rent and half off admin, application, and pet fees. Prices, availability, and promotions are subject to change. Multiple floor plans available. Days on market is not specific to this current plan listed. Now Open and Touring!
Discover a distinctive rental experience at Oak Isle Cottages, a charming new community near Celebration Pointe, offering single-family-style cottages for rent in Gainesville, Florida. Nestled amidst lush landscaping and tranquil outdoor spaces, Oak Isle Cottages provides a serene retreat while keeping you close to the city’s best shopping, dining, and entertainment. Each thoughtfully designed cottage features open-concept floor plans with high-end designer finishes, blending modern elegance with timeless comfort. From gourmet kitchens and spacious living areas to private outdoor spaces, every detail is crafted to enhance your lifestyle. Experience the perfect balance of luxury and convenience at Oak Isle Cottages—where home feels like a private oasis.
Listing Agent
THE APARTMENT BROTHERS LLC Brokerage Phone: 704-502-7778 License #3595485 Listed on: 04/15/2025

Home Details
Home Type
- Single Family
Year Built
- Built in 2024 | New Construction
Lot Details
- 3,920 Sq Ft Lot
Parking
- 2 Car Attached Garage
- Open Parking
Interior Spaces
- 1,291 Sq Ft Home
- Open Floorplan
- Vaulted Ceiling
- Blinds
- Family Room Off Kitchen
- Combination Dining and Living Room
Kitchen
- Cooktop
- Microwave
- Ice Maker
- Dishwasher
- Solid Surface Countertops
- Disposal
Bedrooms and Bathrooms
- 3 Bedrooms
Laundry
- Laundry Room
- Dryer
- Washer
Outdoor Features
- In Ground Pool
- Deck
- Front Porch
Utilities
- Central Heating and Cooling System
- Thermostat
- Private Sewer
- High Speed Internet
- Cable TV Available
Listing and Financial Details
- Residential Lease
- Security Deposit $2,399
- Property Available on 11/19/25
- The owner pays for management, pool maintenance
- $75 Application Fee
Community Details
Overview
- No Home Owners Association
- Oak Isle Cottage Homes Association, Phone Number (352) 649-3254
Recreation
- Fitness Center
- Community Pool
Pet Policy
- 3 Pets Allowed
- $300 Pet Fee
- Dogs and Cats Allowed
- Breed Restrictions
Map
About the Listing Agent
AJ's Other Listings
Source: Stellar MLS
MLS Number: O6300071
- 4301 SW 47th Way
- 4502 SW 47th Way
- 4506 SW 46th Dr
- 4700 SW Archer Rd Unit 131
- 4700 SW Archer Rd Unit 79
- 4639 SW 48th Dr Unit 151
- 4663 SW 48th Dr Unit 137
- 4663 SW 48th Dr Unit 138
- 0 SW 50 Terrace
- 4124 SW 38th St
- CALI Plan at Oaks Preserve
- Holden Plan at Oaks Preserve
- HAYDEN Plan at Oaks Preserve
- 4921 SW 51st Rd
- ARIA Plan at Oaks Preserve
- Elston Plan at Oaks Preserve
- Coral Plan at Oaks Preserve
- DARWIN Plan at Oaks Preserve
- Hemingway Plan at Oaks Preserve
- ROBIE Plan at Oaks Preserve
- 4440 SW Archer Rd
- 4700 SW Archer Rd Unit M-90
- 4700 SW Archer Rd Unit 41
- 4700 SW Archer Rd Unit 32
- 4687 SW 48th Dr Unit 125
- 3600 SW 42nd St
- 4781 SW 36th Rd
- 3483 SW 45th St
- 4442 SW 32nd Rd
- 4000 SW 37th Blvd
- 5500 SW Archer Rd
- 3515 SW 39th Blvd
- 3415 SW 39th Blvd
- 3700 Windmeadows Blvd
- 3316 SW 41st Place
- 3701 SW 34th St
- 2300 SW 43rd St Unit K3
- 2300 SW 43rd St Unit H3
- 6008 SW 46th Dr
- 2348 SW 42nd Dr Unit 153
