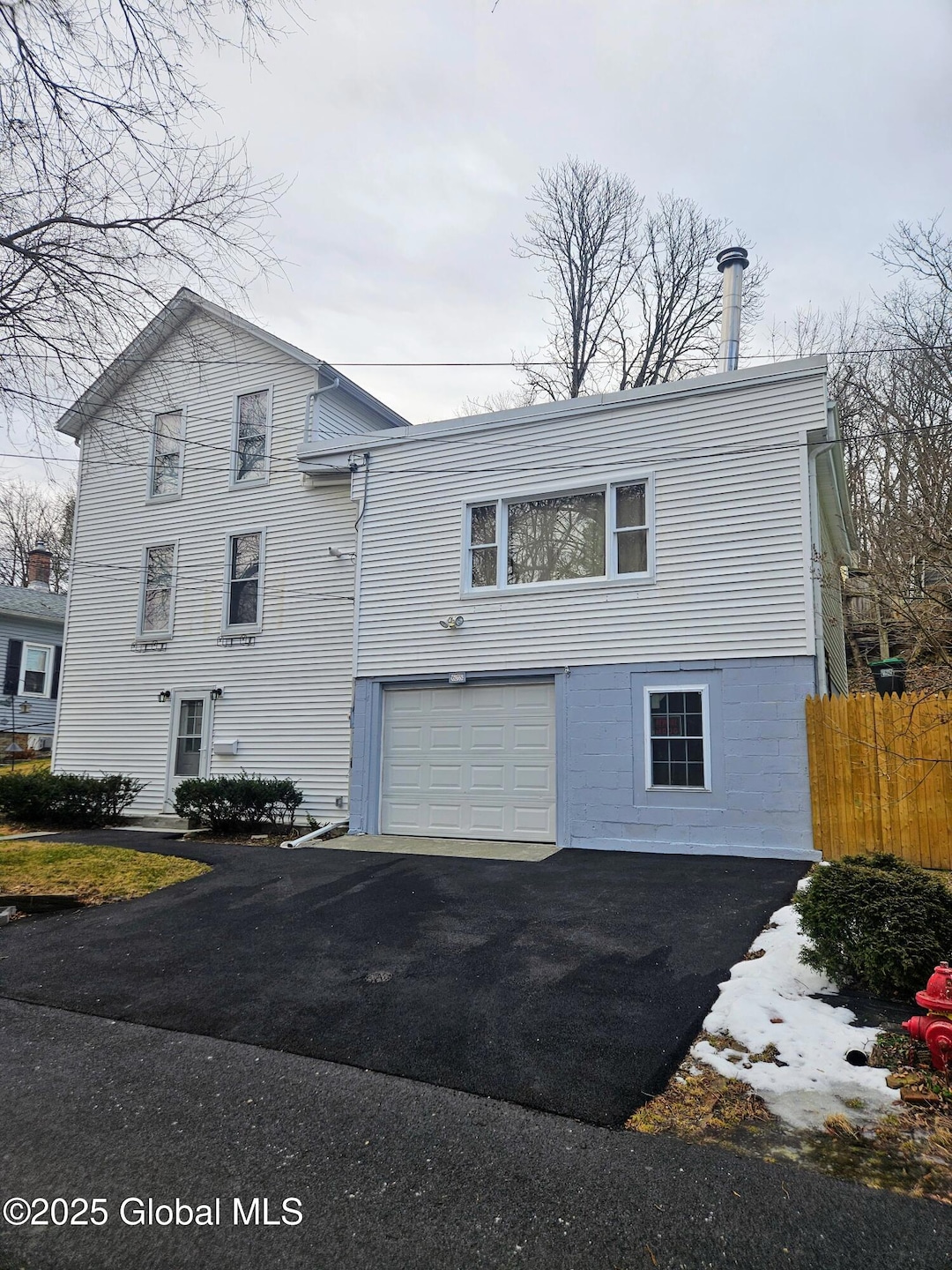65 1st St Castleton On Hudson, NY 12033
Estimated payment $1,852/month
Highlights
- Traditional Architecture
- No HOA
- Patio
- Stone Countertops
- Crown Molding
- Living Room
About This Home
Beautifully renovated home in the heart of Castleton on Hudson.Convenient commute to Albany and East Greenbush. Schodack School District. Spacious kitchen/dining area with Espresso Shaker style cabinets,quartz counters, and Samsung stainless appliances. Sliding glass doors lead out to patio for ease of entertaining or enjoying a meal al fresco. Laundry closet located in kitchen can fit full size washer & dryer with room for storage. Three total bedrooms; 2 upstairs and one on 1st floor.Master bedroom upstairs has loft for storage. 2nd bedroom and MB share a full bath. Both baths have tub w/shower, ceramic tile floors & walls, & sinks with vanities. Walk-out basement, with plenty of storage space. 1 car garage w/storage and paved driveway.
Listing Agent
Mohawk Valley Realty Ventures LLC License #10491211522 Listed on: 05/24/2025
Home Details
Home Type
- Single Family
Est. Annual Taxes
- $4,472
Year Built
- Built in 1900 | Remodeled
Lot Details
- 3,920 Sq Ft Lot
- Lot Dimensions are 50 x 75
- Privacy Fence
- Wood Fence
- Back Yard Fenced
- Wire Fence
- Property is zoned Single Residence
Parking
- 1 Car Garage
- Tuck Under Parking
- Driveway
- Off-Street Parking
Home Design
- Traditional Architecture
- Brick Exterior Construction
- Brick Foundation
- Block Foundation
- Block Exterior
- Vinyl Siding
- Asphalt
Interior Spaces
- 2-Story Property
- Crown Molding
- Paddle Fans
- Sliding Doors
- Living Room
- Dining Room
- Laundry closet
Kitchen
- Range
- Microwave
- Dishwasher
- Kitchen Island
- Stone Countertops
Flooring
- Carpet
- Laminate
- Ceramic Tile
- Vinyl
Bedrooms and Bathrooms
- 3 Bedrooms
- Bathroom on Main Level
- 2 Full Bathrooms
Basement
- Walk-Out Basement
- Partial Basement
- Exterior Basement Entry
Home Security
- Carbon Monoxide Detectors
- Fire and Smoke Detector
Outdoor Features
- Patio
Schools
- Maple Hill High School
Utilities
- Forced Air Heating and Cooling System
- Heating System Uses Natural Gas
- 150 Amp Service
Community Details
- No Home Owners Association
Listing and Financial Details
- Legal Lot and Block 47 / 6
- Assessor Parcel Number 384401 198.19-6-47
Map
Home Values in the Area
Average Home Value in this Area
Tax History
| Year | Tax Paid | Tax Assessment Tax Assessment Total Assessment is a certain percentage of the fair market value that is determined by local assessors to be the total taxable value of land and additions on the property. | Land | Improvement |
|---|---|---|---|---|
| 2024 | $5,269 | $123,200 | $22,500 | $100,700 |
| 2023 | $5,188 | $123,200 | $22,500 | $100,700 |
| 2022 | $5,150 | $123,200 | $22,500 | $100,700 |
| 2021 | $5,779 | $123,200 | $22,500 | $100,700 |
| 2020 | $4,981 | $123,200 | $22,500 | $100,700 |
| 2019 | $4,354 | $123,200 | $22,500 | $100,700 |
| 2018 | $4,354 | $123,200 | $22,500 | $100,700 |
| 2017 | $3,529 | $123,200 | $22,500 | $100,700 |
| 2016 | $3,466 | $123,200 | $22,500 | $100,700 |
| 2015 | -- | $123,200 | $22,500 | $100,700 |
| 2014 | -- | $123,200 | $22,500 | $100,700 |
Property History
| Date | Event | Price | Change | Sq Ft Price |
|---|---|---|---|---|
| 08/19/2025 08/19/25 | Pending | -- | -- | -- |
| 07/02/2025 07/02/25 | Price Changed | $280,000 | -1.8% | $138 / Sq Ft |
| 05/24/2025 05/24/25 | Price Changed | $285,000 | 0.0% | $140 / Sq Ft |
| 05/24/2025 05/24/25 | For Sale | $285,000 | -3.4% | $140 / Sq Ft |
| 05/16/2025 05/16/25 | Pending | -- | -- | -- |
| 01/28/2025 01/28/25 | For Sale | $295,000 | +150.9% | $145 / Sq Ft |
| 01/26/2024 01/26/24 | Sold | $117,600 | +7.0% | $70 / Sq Ft |
| 11/15/2023 11/15/23 | Pending | -- | -- | -- |
| 11/11/2023 11/11/23 | For Sale | $109,900 | -- | $65 / Sq Ft |
Purchase History
| Date | Type | Sale Price | Title Company |
|---|---|---|---|
| Warranty Deed | $117,600 | None Available | |
| Warranty Deed | $117,600 | None Available | |
| Deed | $191,936 | None Available | |
| Deed | $191,936 | None Available | |
| Deed | $191,936 | None Available | |
| Deed | $139,500 | Caplan & Caplan | |
| Deed | $139,500 | Caplan & Caplan | |
| Deed | $70,000 | -- | |
| Deed | $70,000 | -- |
Mortgage History
| Date | Status | Loan Amount | Loan Type |
|---|---|---|---|
| Previous Owner | $279,000 | Unknown | |
| Previous Owner | $111,600 | Purchase Money Mortgage |
Source: Global MLS
MLS Number: 202511252
APN: 4401-198.19-6-47
- 10 Chestnut St
- 26 1st St
- 56 Scott Ave
- 91 Green Ave
- 110 Green Ave
- 1480 Castleridge Rd
- 847 Maple Hill Rd
- 905 Ridgeview Cir
- 1468 Castleridge Rd
- 918 Ridgeview Cir
- 922 Ridgeview Cir
- 933 Ridgeview Cir
- 926 Ridgeview Cir
- 1194 River Rd
- 1826 Brookview Rd
- 37-60 Blackburn Rd
- 966 Maple Hill Rd
- 1489 River Rd
- 1110 River Rd
- 105 Clove Rd







