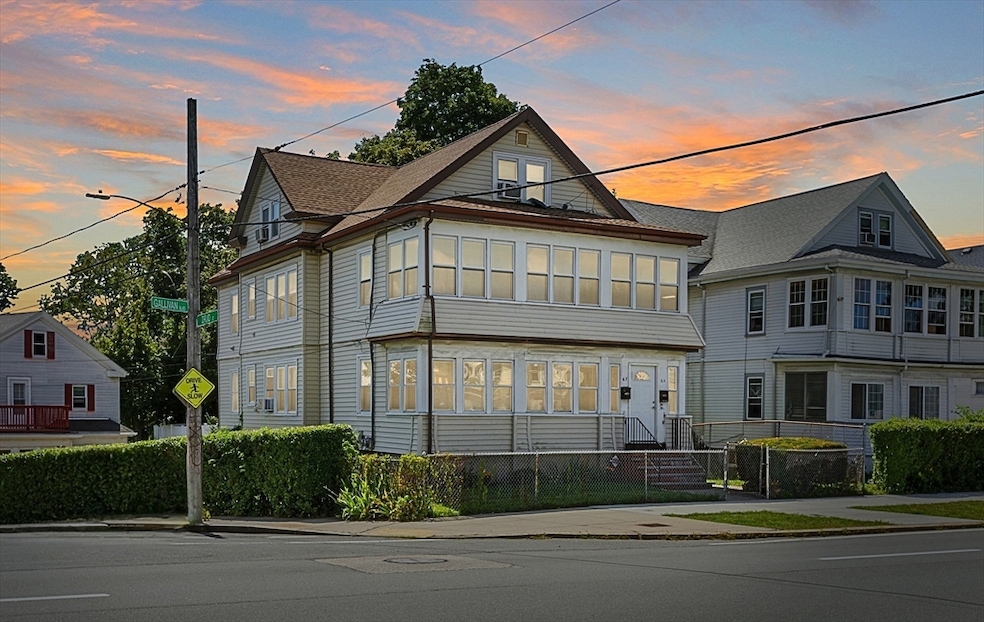
65-67 Gallivan Blvd Boston, MA 02126
West Codman Hill-West Lowe NeighborhoodEstimated payment $5,507/month
Highlights
- Very Popular Property
- Medical Services
- Fruit Trees
- Golf Course Community
- Granite Flooring
- Deck
About This Home
WOW! 65-67 Gallivan Blvd is a stately 1925 two-family on a sunlit corner lot in Lower Mills, offering approximately 3,190 sq. ft. across three levels. Each unit boasts formal dining rooms, butler’s pantries, in-unit laundry, front & back porches, gleaming hardwoods, built-ins, and move-in ready finishes throughout. The top floor features finished bonus space with natural light and city views. Detached 2-car garage plus a 6-car driveway, separate electric meters, 2014 roof, and yearly serviced heating systems complete the package. Garden space with a blackberry bush adds charm. Owner’s unit will be delivered vacant; tenant-at-will in unit 1. Perfect for owner-occupants or investors focused on long-term wealth-building through appreciation and mortgage paydown, rather than short-term cash flow. With rents projected at $3,200+/unit, steady income potential complements the neighborhood’s growth. Close to Ashmont T, Morton St Commuter Rail, Rt 93, Neponset Trail, parks, and tasty food.
Property Details
Home Type
- Multi-Family
Est. Annual Taxes
- $8,987
Year Built
- Built in 1925
Lot Details
- 5,302 Sq Ft Lot
- Corner Lot
- Fruit Trees
- Garden
Parking
- 2 Car Garage
- Common or Shared Parking
- Tandem Parking
- Driveway
- Open Parking
- Off-Street Parking
Home Design
- Stone Foundation
- Frame Construction
- Shingle Roof
Interior Spaces
- 3,190 Sq Ft Home
- Property has 1 Level
- Ceiling Fan
- Window Screens
- Living Room
- Dining Room
- Sun or Florida Room
- Home Security System
- Attic
Kitchen
- Range
- Microwave
- Dishwasher
- Solid Surface Countertops
- Disposal
Flooring
- Wood
- Carpet
- Granite
- Tile
Bedrooms and Bathrooms
- 7 Bedrooms
- 3 Full Bathrooms
- Bathtub with Shower
- Separate Shower
Laundry
- Dryer
- Washer
Unfinished Basement
- Walk-Out Basement
- Basement Fills Entire Space Under The House
- Interior Basement Entry
- Block Basement Construction
Outdoor Features
- Balcony
- Deck
- Enclosed Patio or Porch
- Rain Gutters
Location
- Property is near public transit
- Property is near schools
Utilities
- Window Unit Cooling System
- Heating System Uses Natural Gas
- Heating System Uses Oil
- Individual Controls for Heating
- Separate Meters
- 200+ Amp Service
- Internet Available
Listing and Financial Details
- Assessor Parcel Number W:17 P:03446 S:000,3336510
Community Details
Overview
- 2 Units
Amenities
- Medical Services
- Coin Laundry
Recreation
- Golf Course Community
- Park
- Bike Trail
Map
Home Values in the Area
Average Home Value in this Area
Property History
| Date | Event | Price | Change | Sq Ft Price |
|---|---|---|---|---|
| 08/28/2025 08/28/25 | For Sale | $875,000 | -- | $274 / Sq Ft |
Similar Homes in the area
Source: MLS Property Information Network (MLS PIN)
MLS Number: 73423126
- 84-86 Codman Hill Ave
- 32 Ellison Ave
- 23 Maryknoll St
- 230 Fuller St
- 30 Pleasant Hill Ave Unit 32
- 64 Stockton St
- 48 Mora St
- 60 Sanford St
- 25 Tiverton Rd
- 44 Evans St
- 30 Sanford St Unit 1
- 31 Old Morton St
- 45 Temple St Unit A
- 14 Caddy Rd
- 139 Selden St
- 23-27 Cedar St Unit 23
- 23-27 Cedar St Unit 27
- 23-27 Cedar St Unit 25
- 19 Standard St Unit 2
- 18-20 Cedar St Unit 2
- 95 Wilmington Ave Unit 1
- 7 Wilmington Ave Unit 7 Wilmington Ave Boston
- 230 Fuller St Unit A
- 128 Capen St Unit 2
- 27 Clearwater Dr
- 125 Capen St Unit 2
- 125 Capen St Unit 1
- 109 Capen St Unit 3
- 77 Maryknoll St Unit SF
- 64 Stockton St Unit 1
- 20 Fairmount St Unit 1
- 14 Ogden St Unit 5
- 10 Ogden St
- 10 Ogden St
- 11 Fairmount St Unit 2
- 11 Fairmount St Unit 3
- 44 Mora St Unit 1
- 871 Washington St Unit 1
- 40 Stockton St Unit 2
- 888 Washington St Unit 2






