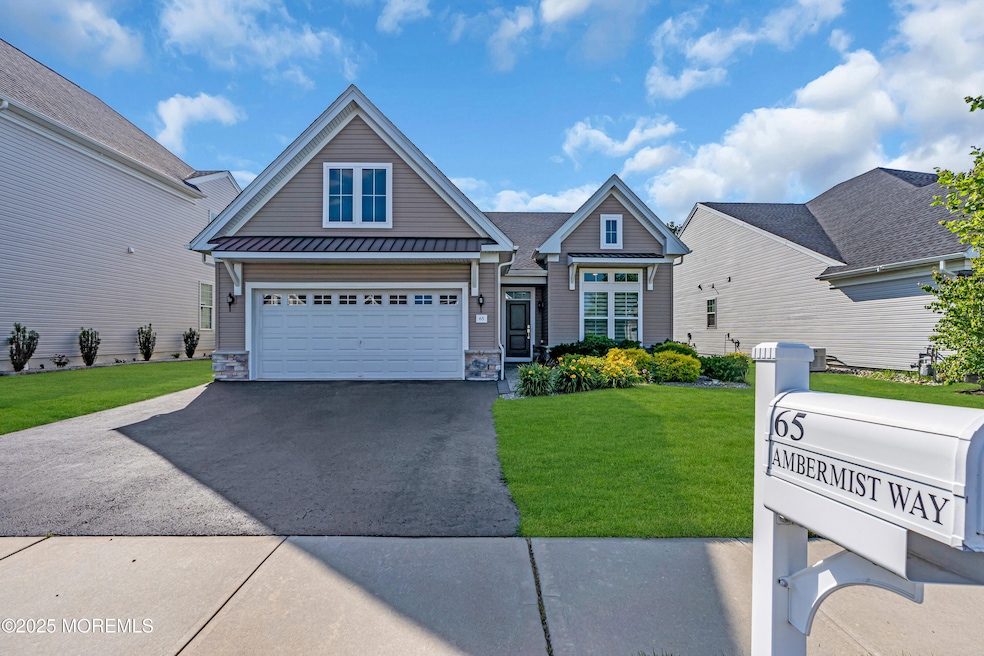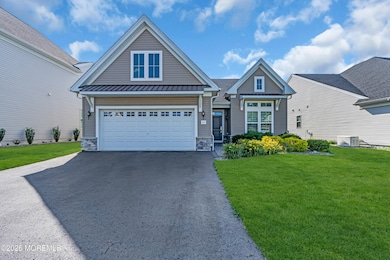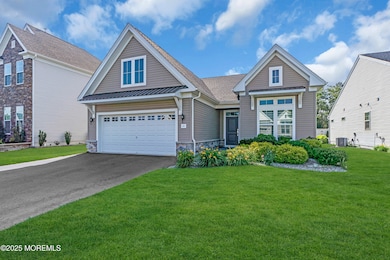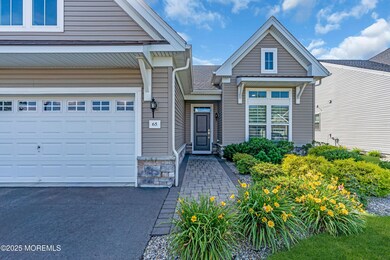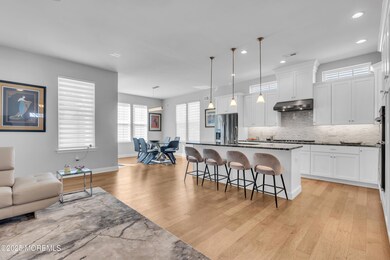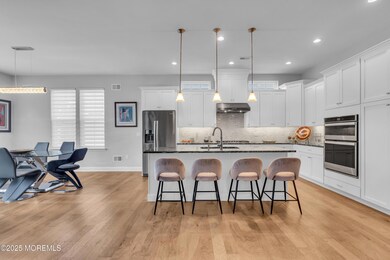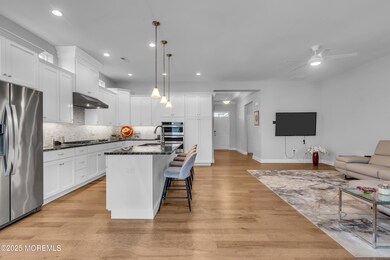65 Ambermist Way Forked River, NJ 08731
Lacey Township NeighborhoodEstimated payment $3,954/month
Highlights
- Fitness Center
- Active Adult
- Wood Flooring
- Heated Pool and Spa
- Clubhouse
- Attic
About This Home
Step into design perfection with this beautifully open and inviting floor plan! The gourmet kitchen is a chef's dream, offering granite countertops, stainless steel appliances, ample cabinetry, and a center island that flows effortlessly into the casual dining area and spacious great room, perfect for entertaining or relaxing in comfort.
The primary Suite features a generous walk-in closet and a spa-like bath complete with a seated shower and dual-sink vanity. A comfortable guest bedroom and full bath complete this thoughtfully designed single-level home.
Enjoy peaceful mornings and cozy evenings on the charming covered rear porch. The yard is private with no neighbors behind you. Plus, you'll love having access to the award-winning 13,000 sq. ft. clubhouse, boasting fitness rooms, billiards, card rooms, a heated outdoor pool, and so much more!
Listing Agent
Keller Williams Preferred Properties,Ship Bottom License #0341335 Listed on: 06/21/2025

Home Details
Home Type
- Single Family
Est. Annual Taxes
- $8,086
Year Built
- Built in 2020
Lot Details
- 6,098 Sq Ft Lot
- Sprinkler System
HOA Fees
- $256 Monthly HOA Fees
Parking
- 2 Car Direct Access Garage
- Garage Door Opener
- Driveway
- Off-Street Parking
Home Design
- Slab Foundation
- Shingle Roof
- Asphalt Rolled Roof
- Vinyl Siding
Interior Spaces
- 1,675 Sq Ft Home
- 1-Story Property
- Crown Molding
- Tray Ceiling
- Ceiling height of 9 feet on the main level
- Recessed Lighting
- Light Fixtures
- Window Screens
- Family Room
- Living Room
- Dining Room
- Attic
Kitchen
- Breakfast Room
- Eat-In Kitchen
- Breakfast Bar
- Built-In Oven
- Gas Cooktop
- Portable Range
- Range Hood
- Microwave
- Dishwasher
- Kitchen Island
- Granite Countertops
- Disposal
Flooring
- Wood
- Wall to Wall Carpet
- Ceramic Tile
Bedrooms and Bathrooms
- 2 Bedrooms
- Walk-In Closet
- 2 Full Bathrooms
- Primary bathroom on main floor
- Dual Vanity Sinks in Primary Bathroom
- Primary Bathroom includes a Walk-In Shower
Laundry
- Laundry Room
- Dryer
- Washer
- Laundry Tub
Pool
- Heated Pool and Spa
- Heated In Ground Pool
Outdoor Features
- Porch
Schools
- Lacey Township High School
Utilities
- Forced Air Heating and Cooling System
- Heating System Uses Natural Gas
- Natural Gas Water Heater
Listing and Financial Details
- Assessor Parcel Number 13-01901-17-00032
Community Details
Overview
- Active Adult
- Front Yard Maintenance
- Association fees include common area, lawn maintenance, mgmt fees, pool, snow removal
- Sea Breeze @ Lacey Subdivision, Carrington Floorplan
Amenities
- Common Area
- Clubhouse
Recreation
- Tennis Courts
- Shuffleboard Court
- Fitness Center
- Community Pool
- Community Spa
- Jogging Path
- Snow Removal
Security
- Resident Manager or Management On Site
- Controlled Access
Map
Home Values in the Area
Average Home Value in this Area
Tax History
| Year | Tax Paid | Tax Assessment Tax Assessment Total Assessment is a certain percentage of the fair market value that is determined by local assessors to be the total taxable value of land and additions on the property. | Land | Improvement |
|---|---|---|---|---|
| 2025 | $8,086 | $319,100 | $137,500 | $181,600 |
| 2024 | $7,559 | $319,100 | $137,500 | $181,600 |
| 2023 | $7,221 | $319,100 | $137,500 | $181,600 |
| 2022 | $7,221 | $319,100 | $137,500 | $181,600 |
| 2021 | $7,100 | $319,100 | $137,500 | $181,600 |
| 2020 | $1,885 | $87,500 | $87,500 | $0 |
| 2019 | $2,910 | $137,500 | $137,500 | $0 |
Property History
| Date | Event | Price | List to Sale | Price per Sq Ft |
|---|---|---|---|---|
| 10/15/2025 10/15/25 | Pending | -- | -- | -- |
| 07/28/2025 07/28/25 | Price Changed | $574,990 | -1.7% | $343 / Sq Ft |
| 07/21/2025 07/21/25 | Price Changed | $584,990 | -1.7% | $349 / Sq Ft |
| 07/07/2025 07/07/25 | Price Changed | $594,990 | -2.5% | $355 / Sq Ft |
| 06/21/2025 06/21/25 | For Sale | $609,990 | -- | $364 / Sq Ft |
Purchase History
| Date | Type | Sale Price | Title Company |
|---|---|---|---|
| Deed | $341,295 | Westminster Abstract |
Source: MOREMLS (Monmouth Ocean Regional REALTORS®)
MLS Number: 22518441
APN: 13 01901- 17-00032
- 5 Cameron Ct
- 5 Hamptonshire Way
- 16 Gladstone St
- 7 Elsiah St
- 3 Elsiah St
- 1 Elsiah St
- 0 Patterson Ave
- 31 Arborridge Dr
- 0 Bell St Unit 22435103
- 1028 Alpine St
- 1026 Chelsea St
- 1013 Chelsea St
- 0 Paul St Unit 22532632
- 0 Paul St Unit NJOC2037994
- 910 Alpine St
- 718 Radcliffe Rd
- 1022 Center St
- 1007 Elwood St
- 738 Oxford Rd
- 705 Princeton Rd
