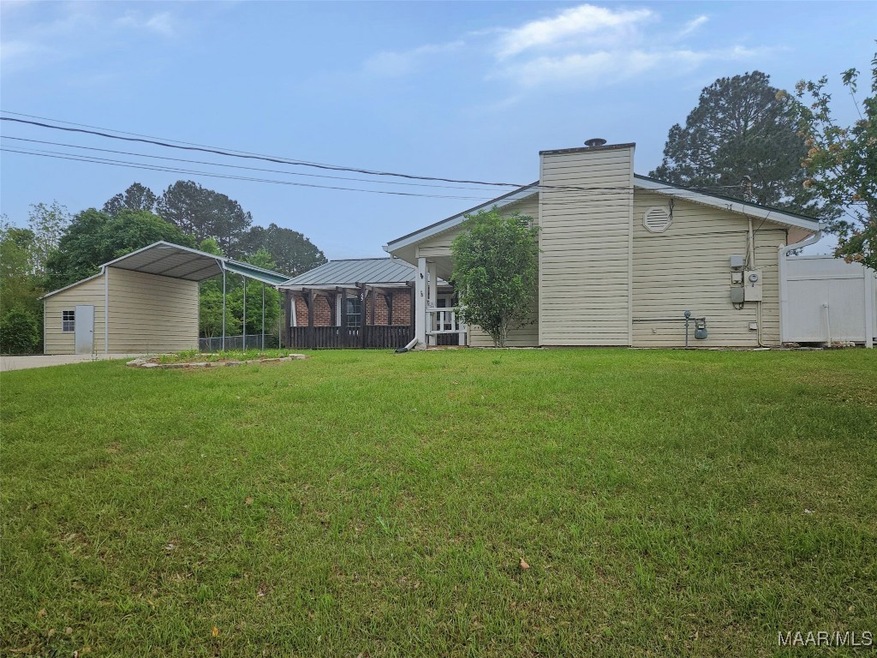
65 Andrews Dr Daleville, AL 36322
Highlights
- In Ground Pool
- Covered Patio or Porch
- 2 Attached Carport Spaces
- Deck
- Tile Flooring
- Central Heating and Cooling System
About This Home
As of June 2025This home has a lot to offer!! A 2 Car Carport (tall enough to house an RV) attached and an additional Storage Room attached w/rear Roll Up Door to easily store equipment. Additionally there is a detached Storage Bldg. Yard has C/L Fencing on 3 sides and the In-Ground Pool (Liner) is privately Fenced and has quaint Sitting Area and Poolside Sink & Sprayer. The Front Deck w/Pergoloa style covering is a great place to sit and have morning coffee!! Step inside and you'll find an oversized Den w/Fireplace, Dining area leads you back outside through French Doors to the Pool. Attractive Kitchen w/ample Cabinets & Pantry. The Master Bdrm Bath has private access as well as access from Hall Entry. Livingroom can accommodate whatever amount of furniture you have as it is quite spacious!!
Home Details
Home Type
- Single Family
Est. Annual Taxes
- $721
Year Built
- Built in 1967
Lot Details
- 0.5 Acre Lot
Parking
- 2 Attached Carport Spaces
Home Design
- Brick Exterior Construction
- Slab Foundation
- Vinyl Siding
Interior Spaces
- 1,842 Sq Ft Home
- 1-Story Property
Kitchen
- Gas Range
- Range Hood
- Dishwasher
Flooring
- Laminate
- Tile
Bedrooms and Bathrooms
- 3 Bedrooms
- 2 Full Bathrooms
Outdoor Features
- In Ground Pool
- Deck
- Covered Patio or Porch
Schools
- Daleville High School
Utilities
- Central Heating and Cooling System
- Gas Water Heater
Community Details
- Belaire Estates Subdivision
Listing and Financial Details
- REO, home is currently bank or lender owned
- Assessor Parcel Number 261306144006002000
Ownership History
Purchase Details
Home Financials for this Owner
Home Financials are based on the most recent Mortgage that was taken out on this home.Purchase Details
Purchase Details
Home Financials for this Owner
Home Financials are based on the most recent Mortgage that was taken out on this home.Purchase Details
Similar Homes in Daleville, AL
Home Values in the Area
Average Home Value in this Area
Purchase History
| Date | Type | Sale Price | Title Company |
|---|---|---|---|
| Deed | $184,900 | Access Title & Closing Group L | |
| Trustee Deed | $133,054 | None Listed On Document | |
| Warranty Deed | $175,000 | None Listed On Document | |
| Warranty Deed | $126,250 | -- |
Mortgage History
| Date | Status | Loan Amount | Loan Type |
|---|---|---|---|
| Open | $166,225 | New Conventional | |
| Previous Owner | $176,767 | New Conventional | |
| Previous Owner | $108,790 | No Value Available |
Property History
| Date | Event | Price | Change | Sq Ft Price |
|---|---|---|---|---|
| 06/06/2025 06/06/25 | Sold | $184,900 | 0.0% | $100 / Sq Ft |
| 04/18/2025 04/18/25 | For Sale | $184,900 | +5.7% | $100 / Sq Ft |
| 07/22/2022 07/22/22 | Sold | $175,000 | 0.0% | $95 / Sq Ft |
| 07/22/2022 07/22/22 | For Sale | $175,000 | -- | $95 / Sq Ft |
Tax History Compared to Growth
Tax History
| Year | Tax Paid | Tax Assessment Tax Assessment Total Assessment is a certain percentage of the fair market value that is determined by local assessors to be the total taxable value of land and additions on the property. | Land | Improvement |
|---|---|---|---|---|
| 2024 | $721 | $20,980 | $4,260 | $16,720 |
| 2023 | $721 | $18,320 | $3,780 | $14,540 |
| 2022 | $484 | $12,800 | $1,860 | $10,940 |
| 2021 | $458 | $12,060 | $1,420 | $10,640 |
| 2020 | $458 | $12,140 | $660 | $11,480 |
| 2019 | $461 | $12,140 | $660 | $11,480 |
| 2018 | $467 | $12,300 | $680 | $11,620 |
| 2017 | $455 | $11,980 | $660 | $11,320 |
| 2016 | $453 | $11,920 | $660 | $11,260 |
| 2015 | $453 | $11,920 | $660 | $11,260 |
| 2014 | $447 | $11,740 | $660 | $11,080 |
| 2013 | $441 | $11,740 | $660 | $11,080 |
Agents Affiliated with this Home
-
SHARON DAVIS

Seller's Agent in 2025
SHARON DAVIS
iRealty, LLC
(334) 790-2674
1 in this area
90 Total Sales
-
Tracey Simmons

Buyer's Agent in 2025
Tracey Simmons
RE/MAX
(334) 389-0641
7 in this area
79 Total Sales
-
Alexander Arriaga

Seller's Agent in 2022
Alexander Arriaga
1st Class Real Estate Wiregrass
(334) 714-6729
13 in this area
142 Total Sales
Map
Source: Wiregrass REALTORS®
MLS Number: 553579
APN: 13-06-14-4-006-002.0000
- 26 Goff St
- 22 N Daleville Ave
- 30 Richardson Dr
- 37 Richardson Dr
- 16 Holman St
- 0 Woodland Ct
- 000 Alabama 134
- 102 Baxter St
- 1967 Highway 134 E
- 984 Alabama 134
- 327 Ridgewood Dr
- 213 Elizabeth Ln
- 201 Edith Way
- 216 Edith Way
- 818 Old Newton Rd
- 826 Old Newton Rd
- 103 Riverview Dr
- 3237 Highway 134 E
- 102 Patricia Ln
- 1306 County Road 24






