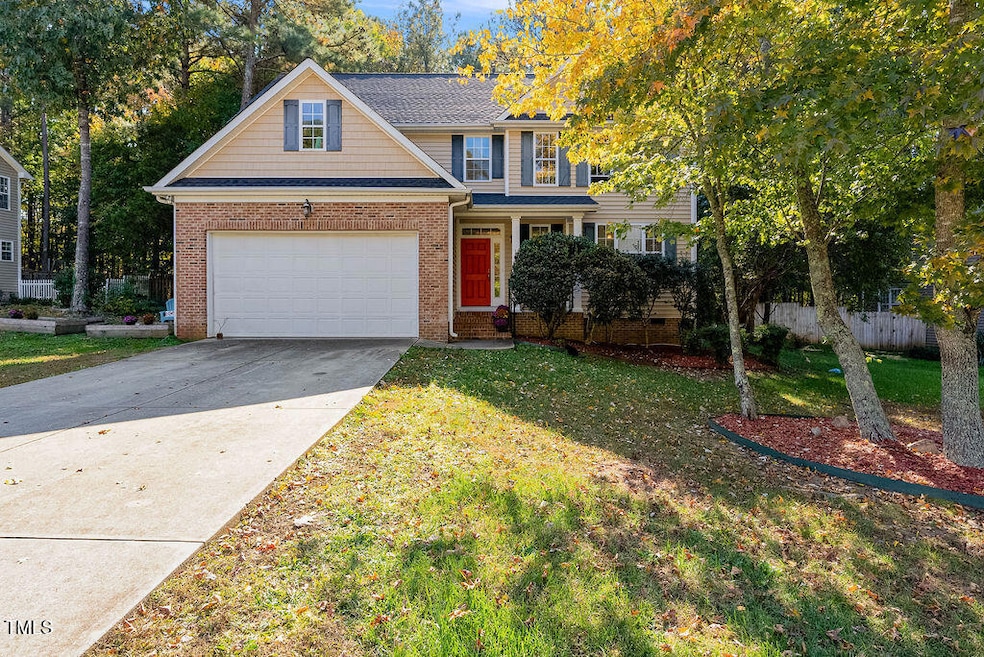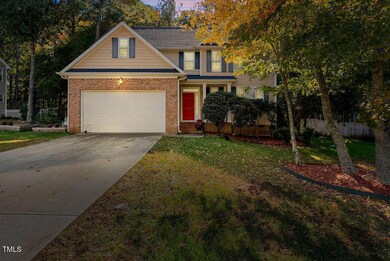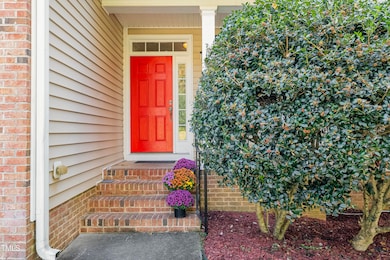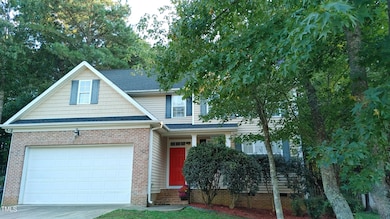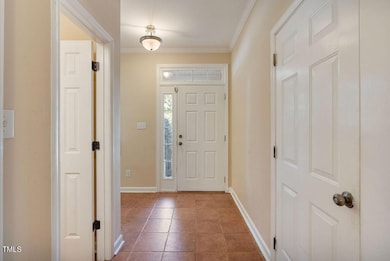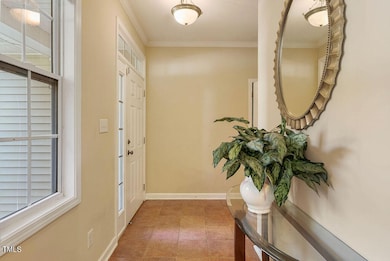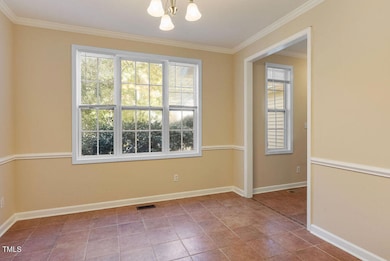65 Applegate Dr Franklinton, NC 27525
Estimated payment $2,214/month
Total Views
92,400
3
Beds
2.5
Baths
2,221
Sq Ft
$151
Price per Sq Ft
Highlights
- Transitional Architecture
- 2 Car Attached Garage
- Separate Shower in Primary Bathroom
- Community Pool
- Eat-In Kitchen
- Community Playground
About This Home
An Incredible Chance to Own an Attractive 3 Bedroom 2.5 Bath Home with a Formal Dining Room, Spacious Eat in Kitchen & a Loft! The Primary Suite is Roomy & Features a Walk in Closet, a Tub & a Separate Shower! The Backyard is Fenced and has a Nice Deck! The Roof was replaced in 2024!
Home Details
Home Type
- Single Family
Est. Annual Taxes
- $4,796
Year Built
- Built in 2005
Lot Details
- 0.34 Acre Lot
- Back Yard Fenced
HOA Fees
- $63 Monthly HOA Fees
Parking
- 2 Car Attached Garage
- 4 Open Parking Spaces
Home Design
- Transitional Architecture
- Brick Exterior Construction
- Brick Foundation
- Asphalt Roof
- Vinyl Siding
Interior Spaces
- 2,221 Sq Ft Home
- 2-Story Property
- Gas Fireplace
- Entrance Foyer
- Family Room with Fireplace
- Laundry Room
Kitchen
- Eat-In Kitchen
- Kitchen Island
Flooring
- Carpet
- Tile
- Vinyl
Bedrooms and Bathrooms
- 3 Bedrooms
- Primary bedroom located on second floor
- Separate Shower in Primary Bathroom
- Separate Shower
Schools
- Franklinton Elementary And Middle School
- Franklinton High School
Utilities
- Forced Air Heating and Cooling System
- Heating System Uses Natural Gas
Listing and Financial Details
- Home warranty included in the sale of the property
- Assessor Parcel Number 037192
Community Details
Overview
- Association fees include ground maintenance
- Weatherly HOA, Phone Number (919) 757-1718
- Weatherly Subdivision
Recreation
- Community Playground
- Community Pool
Map
Create a Home Valuation Report for This Property
The Home Valuation Report is an in-depth analysis detailing your home's value as well as a comparison with similar homes in the area
Home Values in the Area
Average Home Value in this Area
Tax History
| Year | Tax Paid | Tax Assessment Tax Assessment Total Assessment is a certain percentage of the fair market value that is determined by local assessors to be the total taxable value of land and additions on the property. | Land | Improvement |
|---|---|---|---|---|
| 2025 | $4,967 | $379,440 | $67,200 | $312,240 |
| 2024 | $5,024 | $379,440 | $67,200 | $312,240 |
| 2023 | $3,558 | $213,490 | $30,000 | $183,490 |
| 2022 | $3,365 | $203,400 | $30,000 | $173,400 |
| 2021 | $3,304 | $203,400 | $30,000 | $173,400 |
| 2020 | $3,308 | $203,400 | $30,000 | $173,400 |
| 2019 | $3,303 | $203,400 | $30,000 | $173,400 |
| 2018 | $3,298 | $203,400 | $30,000 | $173,400 |
| 2017 | $2,804 | $162,450 | $25,000 | $137,450 |
| 2016 | $2,670 | $151,700 | $25,000 | $126,700 |
| 2015 | $2,659 | $151,700 | $25,000 | $126,700 |
| 2014 | $2,554 | $151,700 | $25,000 | $126,700 |
Source: Public Records
Property History
| Date | Event | Price | List to Sale | Price per Sq Ft | Prior Sale |
|---|---|---|---|---|---|
| 10/14/2025 10/14/25 | Price Changed | $334,900 | -4.3% | $151 / Sq Ft | |
| 01/25/2025 01/25/25 | Price Changed | $349,900 | -5.4% | $158 / Sq Ft | |
| 11/15/2024 11/15/24 | Price Changed | $369,900 | -7.5% | $167 / Sq Ft | |
| 10/30/2024 10/30/24 | For Sale | $399,900 | +25.3% | $180 / Sq Ft | |
| 12/14/2023 12/14/23 | Off Market | $319,100 | -- | -- | |
| 11/28/2022 11/28/22 | Sold | $319,100 | -2.1% | $143 / Sq Ft | View Prior Sale |
| 10/22/2022 10/22/22 | Pending | -- | -- | -- | |
| 09/29/2022 09/29/22 | Price Changed | $326,000 | -2.1% | $146 / Sq Ft | |
| 09/15/2022 09/15/22 | Price Changed | $333,000 | -0.6% | $150 / Sq Ft | |
| 09/01/2022 09/01/22 | Price Changed | $335,000 | -1.5% | $150 / Sq Ft | |
| 08/22/2022 08/22/22 | For Sale | $340,000 | 0.0% | $153 / Sq Ft | |
| 08/16/2022 08/16/22 | Pending | -- | -- | -- | |
| 08/11/2022 08/11/22 | Price Changed | $340,000 | -7.1% | $153 / Sq Ft | |
| 07/29/2022 07/29/22 | Price Changed | $366,000 | -3.7% | $164 / Sq Ft | |
| 07/18/2022 07/18/22 | For Sale | $380,000 | -- | $171 / Sq Ft |
Source: Doorify MLS
Purchase History
| Date | Type | Sale Price | Title Company |
|---|---|---|---|
| Warranty Deed | $319,500 | -- | |
| Warranty Deed | $375,000 | None Available | |
| Warranty Deed | $194,000 | None Available |
Source: Public Records
Mortgage History
| Date | Status | Loan Amount | Loan Type |
|---|---|---|---|
| Open | $321,100 | New Conventional | |
| Previous Owner | $179,948 | New Conventional | |
| Previous Owner | $88,900 | New Conventional |
Source: Public Records
Source: Doorify MLS
MLS Number: 10058349
APN: 037192
Nearby Homes
- 0 Abbey Way
- 5141 Nc 56 Hwy
- 0 N Carolina 56
- 0 W River Rd Unit 10140217
- 0 W River Rd Unit 10103928
- 918 E Green St Unit G111
- 918 E Green St Unit F109
- 2680 W River Rd
- 4445 W River Rd
- 302 Allen Ave
- 00 Lane Store Rd
- 24 Communication Dr
- Litchfield Plan at Mason Grove
- 0 Carver St Unit 10107506
- 55 Harvest View Way
- 15 Harvest View Way
- 30 Harvest View Way
- 75 Harvest View Way
- 45 Harvest View Way
- 707 E Mason St
- 24 Communication Dr
- 60 Silent Brk Trail
- 130 Silent Brook Trail
- 245 Access Dr
- 110 Symmetry Loop
- 35 Amandas Way
- 161 Mill Creek Dr
- 2048 Wiggins Village Dr
- 2021 Wiggins Village Dr
- 2059 Wiggins Village Dr
- 1004 Peony Ln
- 1002 Peony Ln
- 1009 Peony Ln
- 1019 Peony Ln
- 1029 Peony Ln
- 1003 Peony Ln
- 1005 Peony Ln
- 1021 Peony Ln
- 1045 Peony Ln
- 1007 Peony Ln
