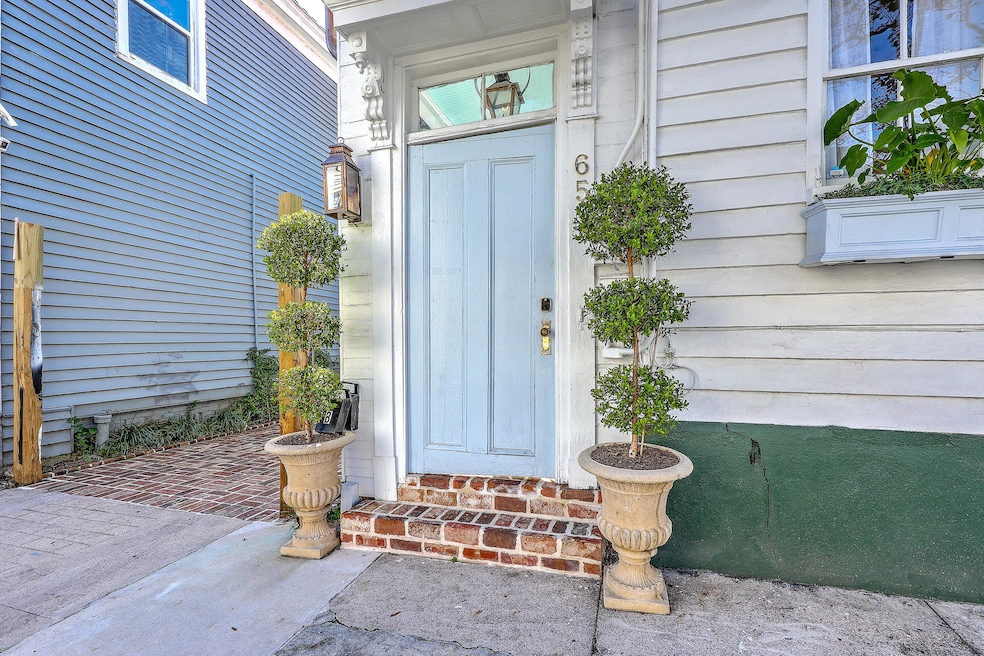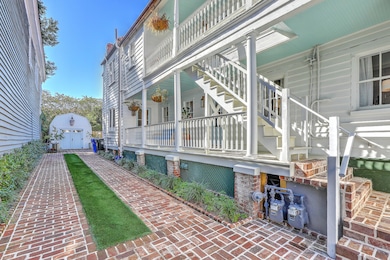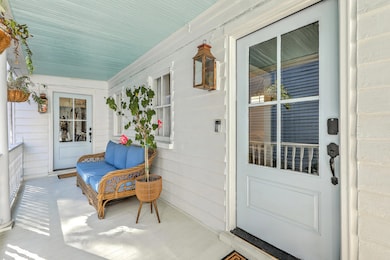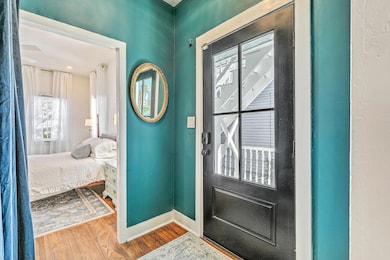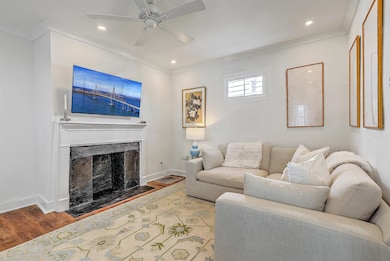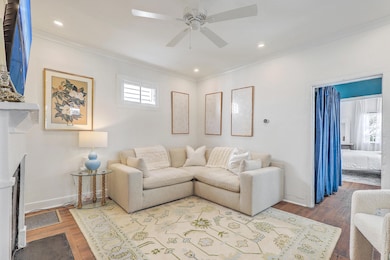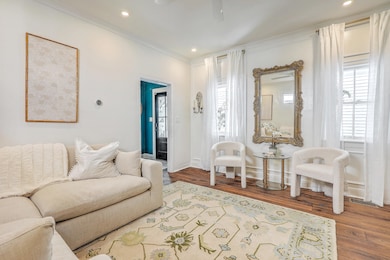65 Ashe St Unit A Charleston, SC 29403
Cannonborough-Elliotborough NeighborhoodHighlights
- Charleston Architecture
- High Ceiling
- Front Porch
- Wood Flooring
- Furnished
- 1-minute walk to Elliotborough Park and Community Garden
About This Home
Step into the perfect blend of historic charm and modern comfort in this fully furnished 1840s home, available for 30+ day stays and ideally located in Charleston's highly sought-after Cannon-Elliotborough neighborhood. Recently renovated, the home features freshly painted walls, elegant crown molding in the living room, walk-in glass showers with modern fixtures, and beautifully refinished hardwood floors. The fully stocked kitchen includes stainless steel appliances, cookware, dishes, and utensils everything you need for cooking or entertaining. All linens, including bedding and towels, are provided for a truly move-in-ready experience, and each bedroom is outfitted with blackout blinds to ensure restful sleep. High-speed WiFi, water, gas, electric, and trash service are all included.A reserved off-street parking space in a nearby private lot adds convenience, and a quiet, shared outdoor space offers a peaceful spot to relax. Located just minutes from MUSC, CofC, and King Street and surrounded by popular restaurants like Verns, Chubby Fish, and Roseline Wine Bar this home puts you in the heart of downtown Charleston. The layout is perfect for both relaxing and working remotely, with abundant natural light and thoughtful details throughout. Charming gas lanterns at the entrance provide a warm, welcoming glow, while the quiet, walkable neighborhood offers a strong sense of community and classic Lowcountry ambiance. From coffee on the porch to evening strolls through the historic streets, this home invites you to settle in and enjoy Charleston at its best.
Property Details
Home Type
- Multi-Family
Year Built
- Built in 1840
Lot Details
- Privacy Fence
Home Design
- Charleston Architecture
- Property Attached
Interior Spaces
- 1,000 Sq Ft Home
- 2-Story Property
- Furnished
- Crown Molding
- Smooth Ceilings
- High Ceiling
- Ceiling Fan
- Entrance Foyer
- Living Room with Fireplace
Kitchen
- Eat-In Kitchen
- Electric Cooktop
- Microwave
- Dishwasher
Flooring
- Wood
- Ceramic Tile
Bedrooms and Bathrooms
- 3 Bedrooms
- 2 Full Bathrooms
Laundry
- Dryer
- Washer
Parking
- 1 Parking Space
- Off-Street Parking
Outdoor Features
- Patio
- Front Porch
Schools
- Mitchell Elementary School
- Simmons Pinckney Middle School
- Burke High School
Utilities
- Central Air
- Heating Available
Listing and Financial Details
- Property Available on 11/5/25
- Rent includes electricity, trash collection, gas, sewer, water
Community Details
Pet Policy
- Pets allowed on a case-by-case basis
Additional Features
- Elliotborough Subdivision
- Operating Expense $6,000
Map
Source: CHS Regional MLS
MLS Number: 25028224
- 275 Coming St
- 272 Coming St Unit C
- 11 McHughes Alley
- 16 Nats Ct
- 25 Nats Ct
- 1 Nats Ct
- 2 Kennedy Ct
- 12 Nats Ct
- Preston Plan at Grants Court
- Ashford Plan at Grants Court
- Isle Plan at Grants Court
- Sullivan Plan at Grants Court
- Seabrook Plan at Grants Court
- 535 Rutledge Ave
- 12.5 B Nunan St
- 29 Nats Ct
- 4 Bogard St
- 26 Nats Ct
- 30 Nats Ct
- 33 Nats Ct
- 38 Bogard St Unit ID1332017P
- 272 Coming St Unit C
- 2 Percy St Unit M
- 70 Carolina St Unit 301
- 70 Carolina St Unit 201
- 180 Line St Unit C
- 10 Brewster Ct
- 81 Race St
- 394 Race St
- 595 King St
- 404 Sumter St Unit B
- 335 Ashley Ave
- 129 Congress St Unit Downtown Charleston
- 187 Coming St Unit A
- 40 Line St
- 118 Congress St Unit F
- 511 Meeting St
- 462 Race St Unit B
- 128 Columbus St Unit 1b
- 128 Columbus St Unit 2i
