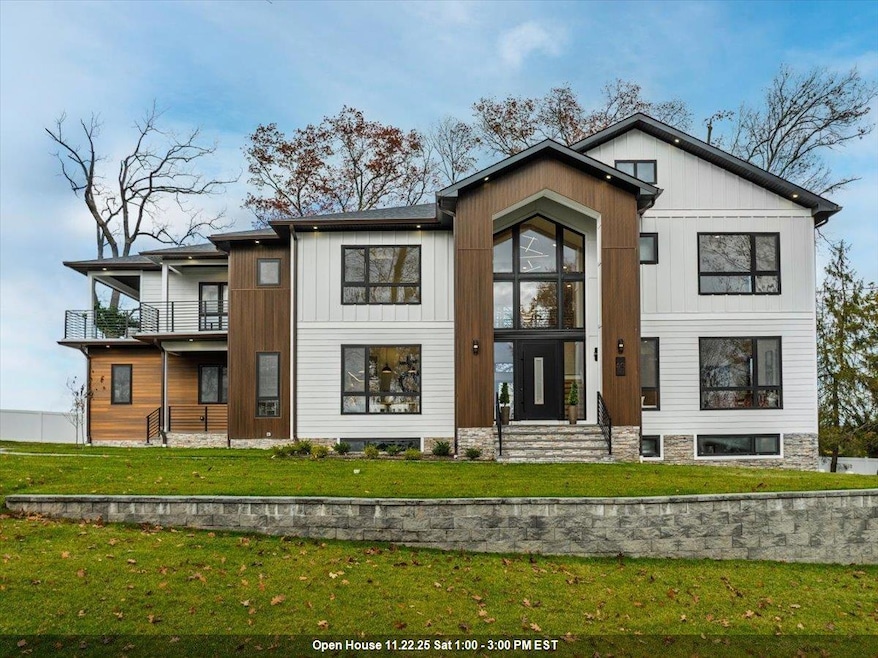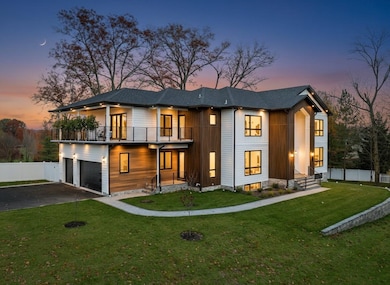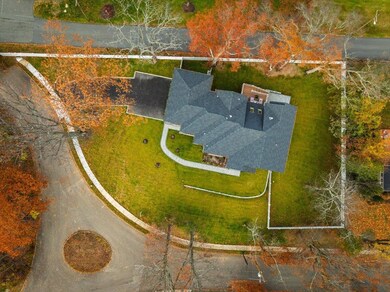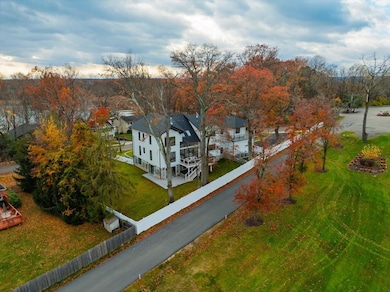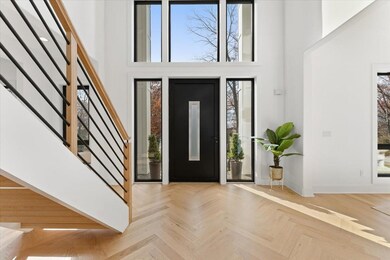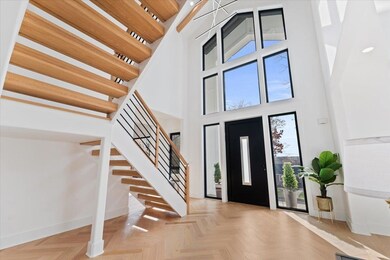65 Baker Rd Livingston, NJ 07039
Estimated payment $20,067/month
Highlights
- Fitness Center
- Colonial Architecture
- Walk-In Pantry
- Livingston Sr High School Rated A+
- Wood Flooring
- Fireplace
About This Home
Experience Modern Luxury Redefined in this Stunning Masterpiece, Built and Designed by the renowned NJGCB, an award winning leader in Modern Architecture. Nestled at the end of a quiet cul-de-sac, this New Construction home offers up both privacy & breathtaking water and golf course views. Thoughtfully designed w/ exceptional craftsmanship, this custom home features 6 beds, 6.1 baths, 3 Car spanning over 6,700 sq ft of finished living space. Grand foyer welcomes you with massive floor to ceiling windows, floating staircase & herringbone HW floors. The heart of this home is your gourmet kitchen, where every element was meticulously crafted. Professional grade SS appliances, an abundance of sleek custom cabinetry, center island & walk-in Pantry. Kitchen opens to an impressive 2 story Family Rm w/gas FP, soaring ceilings, skylights & oversized sliding doors leading to outdoor deck, perfect for Entertaining. Elegant butler's pantry connects kitchen w/ Formal Dining Room, blending luxury with functionality. A First Floor Guest Suite offers convenience & accessibility. A beautifully appointed Primary Retreat w/ Covered Balcony, Custom Closets & Spa Inspired Bath w/dual showers & soaking tub. Three additional En Suite Beds & Laundry. Above Ground walk-out basement, filled with sunlight includes Media Rm, Bedroom, Bath, Gym, Office, Wet Bar & Rec Room. Two sets of Sliding Doors leads to paver patio & fenced in yard w/room & approvals for future pool. Luxury Living at its Best.
Home Details
Home Type
- Single Family
Lot Details
- Lot Dimensions are 186x142
- Back Yard
Parking
- 3 Car Garage
Home Design
- Colonial Architecture
Interior Spaces
- Fireplace
- Living Room
- Dining Room
- Wood Flooring
Kitchen
- Walk-In Pantry
- Gas Oven or Range
- Microwave
- Dishwasher
Bedrooms and Bathrooms
- Soaking Tub
Finished Basement
- Walk-Out Basement
- Basement Fills Entire Space Under The House
Utilities
- Heating Available
Community Details
- Fitness Center
Listing and Financial Details
- Exclusions: STAGING FURNITURE
- Legal Lot and Block 99 / 6001
Map
Home Values in the Area
Average Home Value in this Area
Property History
| Date | Event | Price | List to Sale | Price per Sq Ft |
|---|---|---|---|---|
| 11/12/2025 11/12/25 | For Sale | $3,195,000 | -- | -- |
Source: Hudson County MLS
MLS Number: 250023791
- 100 Eisenhower Pkwy Unit 358
- 1 Briggs Cir
- 51 Okner Pkwy
- One Florence Dr
- 15 Columbia Turnpike
- 15 Tuscan Place
- 17 Frankie Ln Unit 3309
- 1 Frankie Ln
- 1000 Murray Ct
- 22 Millie Ln
- 24 Braeburn Ct
- 27 Gala Ct Unit 1
- 100 Eisenhower Pkwy
- 32 Gala Ct
- 236 W Mount Pleasant Ave Unit 1
- 26 Blackstone Dr
- 618 Kensington Ln Unit 618
- 134 Hillside Ave
- 129 Turlington Ct
- 621 Binghampton Ln Unit 26621
