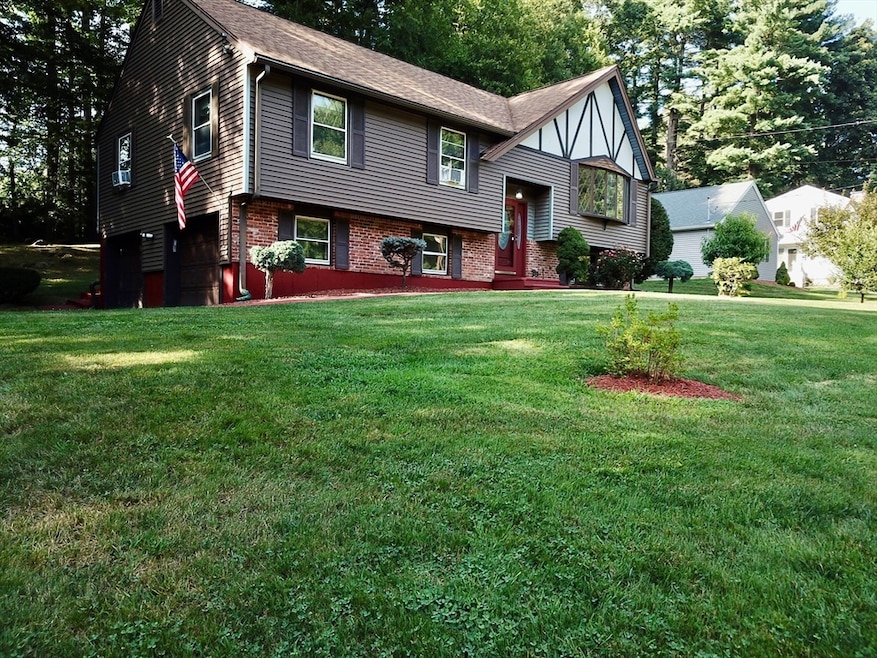
65 Barbara Jean St Grafton, MA 01519
Estimated payment $3,581/month
Total Views
5,594
3
Beds
1.5
Baths
1,932
Sq Ft
$285
Price per Sq Ft
Highlights
- Golf Course Community
- Deck
- Wooded Lot
- Grafton High School Rated A-
- Property is near public transit
- Wood Flooring
About This Home
OH cancelled! Meticulously maintained three-bedroom home in the beautiful town of Grafton! This truly unique property features vaulted ceilings, gleaming hardwood floors, an impeccably landscaped lot, and exceptional privacy. The versatile lower level offers endless possibilities—perfect for in-law accommodations, a guest suite, and/or entertaining. The attic is like none other offering expansive floorpans without any additions needed. With fresh peaches to pick and a state of the art irrigation system. Don't miss the chance to own this stunning home
Home Details
Home Type
- Single Family
Est. Annual Taxes
- $7,016
Year Built
- Built in 1982
Lot Details
- 0.46 Acre Lot
- Near Conservation Area
- Wooded Lot
- Property is zoned R4
Parking
- 2 Car Attached Garage
- Driveway
- Open Parking
- Off-Street Parking
Home Design
- Split Level Home
- Frame Construction
- Shingle Roof
- Concrete Perimeter Foundation
Interior Spaces
- Central Vacuum
- 1 Fireplace
- Insulated Windows
- Basement Fills Entire Space Under The House
- Storm Windows
Kitchen
- Range
- Dishwasher
Flooring
- Wood
- Vinyl
Bedrooms and Bathrooms
- 3 Bedrooms
Outdoor Features
- Deck
Location
- Property is near public transit
- Property is near schools
Utilities
- Window Unit Cooling System
- Heating System Uses Natural Gas
- Baseboard Heating
Listing and Financial Details
- Assessor Parcel Number M:0097 B:0000 L:0068.0,1527788
Community Details
Recreation
- Golf Course Community
- Park
- Bike Trail
Additional Features
- No Home Owners Association
- Shops
Map
Create a Home Valuation Report for This Property
The Home Valuation Report is an in-depth analysis detailing your home's value as well as a comparison with similar homes in the area
Home Values in the Area
Average Home Value in this Area
Tax History
| Year | Tax Paid | Tax Assessment Tax Assessment Total Assessment is a certain percentage of the fair market value that is determined by local assessors to be the total taxable value of land and additions on the property. | Land | Improvement |
|---|---|---|---|---|
| 2025 | $7,016 | $503,300 | $174,400 | $328,900 |
| 2024 | $7,028 | $491,100 | $174,800 | $316,300 |
| 2023 | $6,672 | $424,700 | $174,800 | $249,900 |
| 2022 | $6,374 | $377,600 | $150,000 | $227,600 |
| 2021 | $5,413 | $315,100 | $136,400 | $178,700 |
| 2020 | $5,163 | $312,900 | $136,400 | $176,500 |
| 2019 | $5,098 | $306,000 | $132,400 | $173,600 |
| 2018 | $5,106 | $307,800 | $131,600 | $176,200 |
| 2017 | $4,890 | $298,200 | $122,000 | $176,200 |
| 2016 | $4,703 | $280,800 | $125,500 | $155,300 |
| 2015 | $4,660 | $282,400 | $125,500 | $156,900 |
| 2014 | $3,772 | $247,200 | $123,900 | $123,300 |
Source: Public Records
Property History
| Date | Event | Price | Change | Sq Ft Price |
|---|---|---|---|---|
| 08/15/2025 08/15/25 | Pending | -- | -- | -- |
| 08/13/2025 08/13/25 | For Sale | $549,900 | -- | $285 / Sq Ft |
Source: MLS Property Information Network (MLS PIN)
Purchase History
| Date | Type | Sale Price | Title Company |
|---|---|---|---|
| Deed | $385,000 | -- | |
| Deed | $385,000 | -- | |
| Deed | $385,000 | -- | |
| Foreclosure Deed | $120,000 | -- | |
| Foreclosure Deed | $120,000 | -- |
Source: Public Records
Mortgage History
| Date | Status | Loan Amount | Loan Type |
|---|---|---|---|
| Open | $216,570 | Stand Alone Refi Refinance Of Original Loan | |
| Closed | $298,900 | Stand Alone Refi Refinance Of Original Loan | |
| Closed | $312,500 | No Value Available | |
| Closed | $308,000 | Purchase Money Mortgage | |
| Closed | $77,000 | No Value Available | |
| Previous Owner | $150,000 | No Value Available | |
| Previous Owner | $100,000 | No Value Available |
Source: Public Records
Similar Homes in the area
Source: MLS Property Information Network (MLS PIN)
MLS Number: 73417748
APN: GRAF-000097-000000-000680
Nearby Homes
- 78 Pleasant St
- 144 Pleasant St
- 81 Millbury St
- 29 Pullard Rd
- 151 Providence Rd Unit 24
- 151 Providence Rd Unit 15
- 80 Ariel Cir
- 250 Magill Dr
- 51 Fisherville Terrace
- 47 Fisherville Terrace
- 24 Coventry Rd
- 44 Fisherville Terrace
- 53 Fisherville Terrace
- 72 Londonderry Rd Unit 72
- 24 Potter Hill Rd
- 4 Village Green
- 9 Concord Rd Unit 9
- 30 Nottingham Rd
- 8 Hudson Ave
- 16 Orchard St






