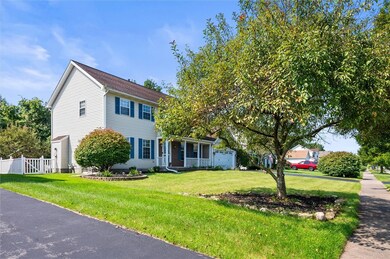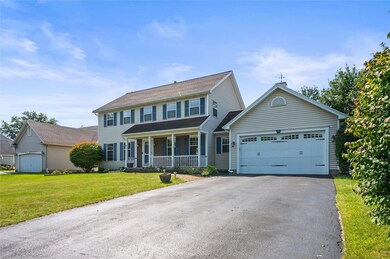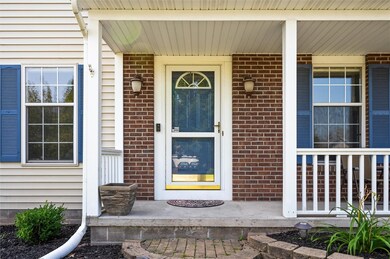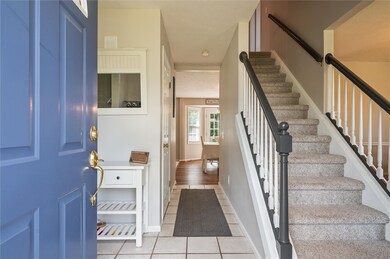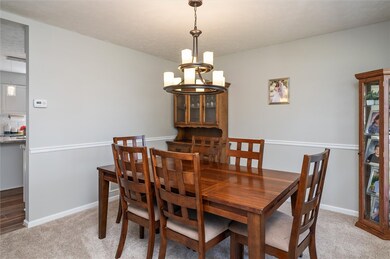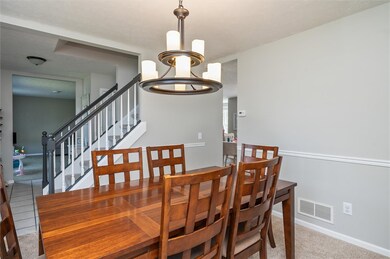Step into this charming 2,128 sq ft Colonial home, where classic elegance meets modern comfort. The inviting curb appeal is just the beginning. Relax on the open porch, perfect for enjoying quiet mornings or chatting with neighbors. Inside, you'll find a formal dining room ideal for hosting gatherings, and a spacious family room that offers a cozy retreat. The open eat-in kitchen is a chef’s delight, featuring sleek granite countertops, stainless steel appliances, and a stylish subway tile backsplash. The adjacent living room is filled with natural light and features a gas fireplace, creating a warm and welcoming atmosphere. Conveniently located on the first floor are a half bath and a laundry room, adding practicality to this beautiful home. Upstairs, discover four generous bedrooms and two full baths, including a primary ensuite, providing privacy and luxury. The basement rec room offers additional space for entertainment or relaxation. Outside, enjoy the fully fenced yard, complete with a patio, perfect for outdoor dining and play. With plenty of room to create your own oasis, this home is a true gem waiting for you to make it your own!


