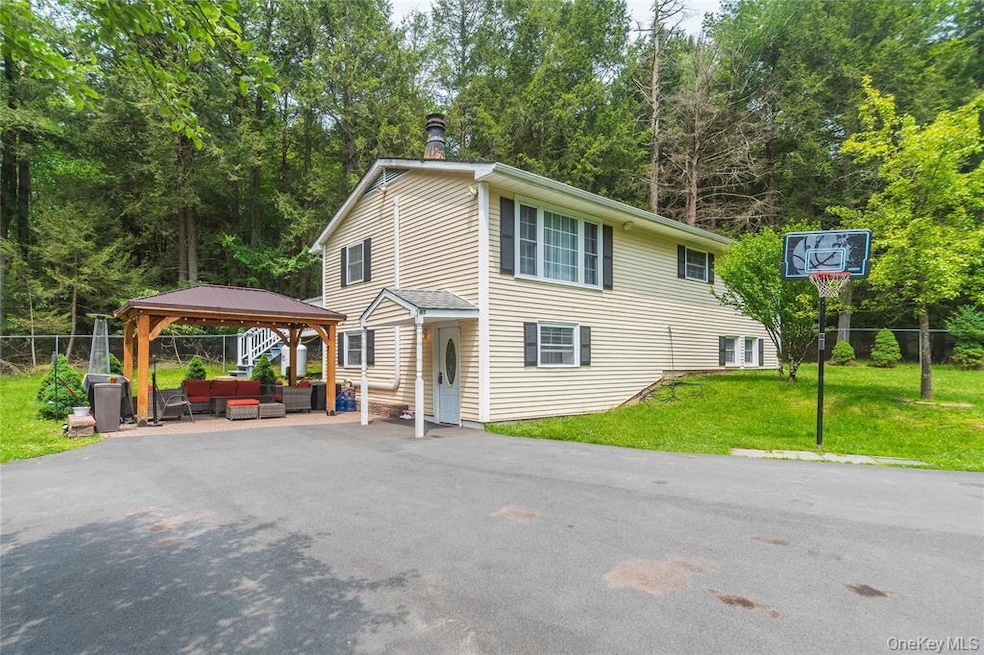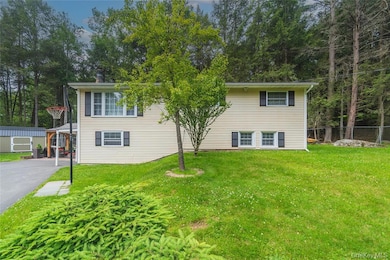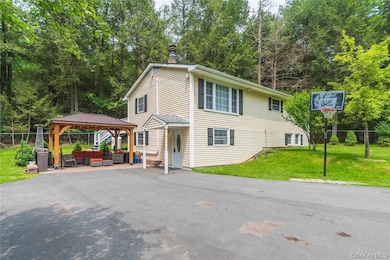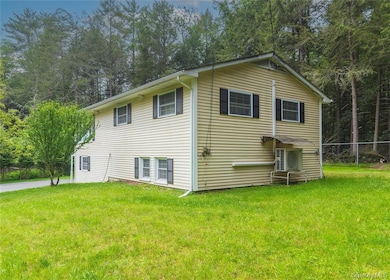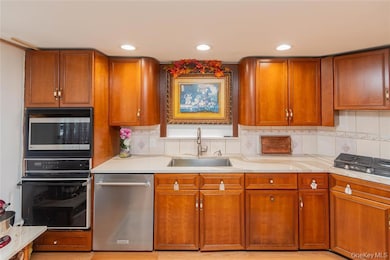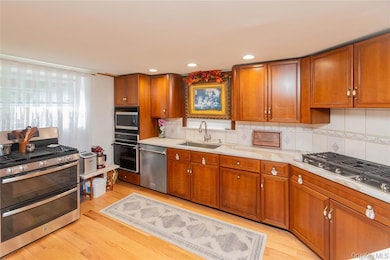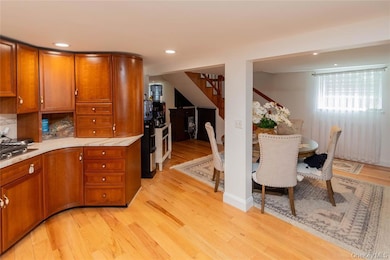65 Berkshire Trail Monticello, NY 12701
Highlights
- Open Floorplan
- Stainless Steel Appliances
- Storage
- Raised Ranch Architecture
- Fireplace
- Ceiling Fan
About This Home
Updated 4BR/3BA Raised Ranch on nearly 1/2 acre Beautifully updated 1970 raised ranch with over 2,000 sq ft of living space on just under half an acre. Features 4 bedrooms, 3 full baths, new septic system and leach field, new driveway, windows, and electrical. Enjoy outdoor living with a new deck, gazebo, and shed. Numerous modern updates over the past 2.5 years make this home move-in ready and a must see!
Listing Agent
Keller Williams Hudson Valley Brokerage Phone: 845-610-6065 License #10401373518 Listed on: 11/18/2025
Home Details
Home Type
- Single Family
Est. Annual Taxes
- $4,291
Year Built
- Built in 1970
Lot Details
- 0.46 Acre Lot
Home Design
- Raised Ranch Architecture
- Aluminum Siding
Interior Spaces
- 2,112 Sq Ft Home
- Open Floorplan
- Ceiling Fan
- Fireplace
- Storage
Kitchen
- Convection Oven
- Cooktop
- Dishwasher
- Stainless Steel Appliances
Bedrooms and Bathrooms
- 4 Bedrooms
- 3 Full Bathrooms
Parking
- 8 Parking Spaces
- Driveway
Schools
- Emma C Chase Elementary School
- Robert J Kaiser Middle School
- Monticello High School
Utilities
- Cooling System Mounted To A Wall/Window
- Heating Available
- Well
- Septic Tank
- Cable TV Available
Community Details
- No Pets Allowed
Listing and Financial Details
- 12-Month Minimum Lease Term
- Assessor Parcel Number 2000-046-0-0008-005-004
Map
Source: OneKey® MLS
MLS Number: 936665
APN: 2000-046-0-0008-005-004
- 44 Lester Ln
- 19 W Mitchell St
- 34 W Adirondack Trail
- 45 W Adirondack Trail
- 14 Andrew Ln
- 22 Ballard St
- 74 Read Ave
- 0 Brady Ave Unit KEYH6314928
- Tbd Andrew Ln
- 19 Gina Ln
- 47 E Catskill Trail
- 44 Roslyn Ridge Rd
- 82 Gina Ln Unit TR 127
- 58 Woodland Way
- 23 Woodland Way
- 39 James Ave
- 23 Seminole Trail
- 30 Mohican Trail
- 13 Eldridge St N
- 24 Mohican Trail
- 44 Gale Rd
- 4124 W Shore Dr
- 930 Lt Brender Hwy
- 130 A S Maplewood Rd
- 471 Horseshoe Lake Rd
- 443 Sackett Lake Rd Unit 22
- 10 Hanover Dr
- 685 W Broadway
- 5117 State Route 55
- 35 Highland Ave Unit 3
- 7 Lawrence Ave
- 74 Sturgis Rd
- 21 Stanton Corner Rd
- 21 Stanton Corner Rd
- 28 York Ave Unit 2
- 28 Edward Ave
- 25 Prince St Unit 102
- 77 High St Unit 1
- 79 High St Unit 1
- 30 Woodcliff Ave Unit 3
