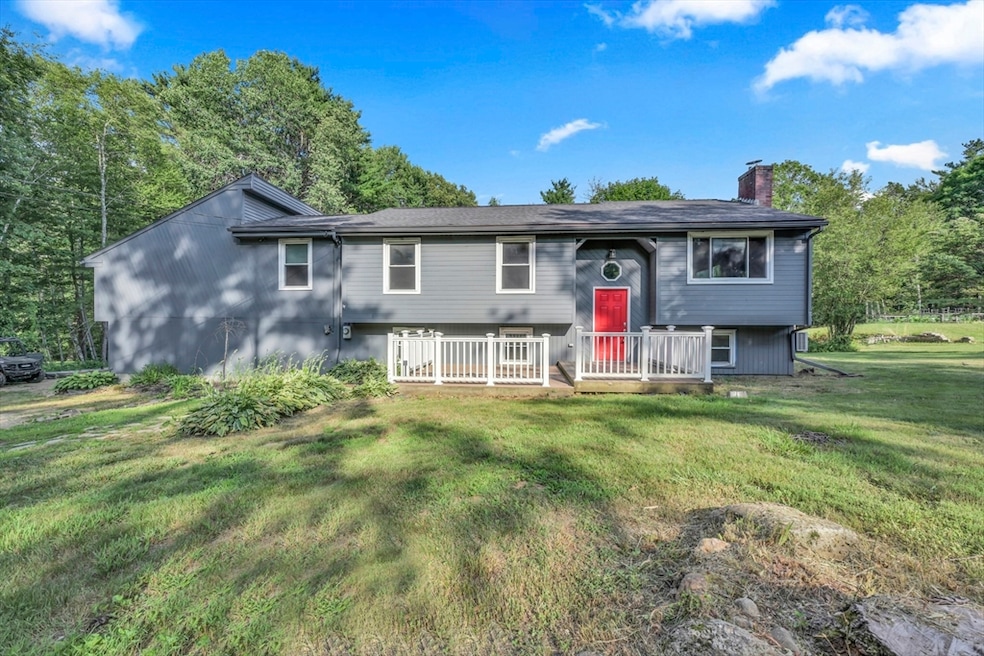
65 Breakneck Rd Sturbridge, MA 01566
Estimated payment $3,129/month
Highlights
- Golf Course Community
- Medical Services
- Open Floorplan
- Tantasqua Regional High School Rated A
- 4.23 Acre Lot
- 1-minute walk to Westville Recreation Area
About This Home
Tucked away on 4.23 private acres, this expansive raised ranch offers the perfect blend of comfort and convenience. Featuring 3 bedrooms, 2 full baths, and an open floor plan, it’s ideal for modern living. Enjoy brand-new luxury vinyl plank flooring, granite countertops, a cozy pellet stove, and newer mini-splits for year-round comfort. Lots of extra space for an office or a playroom, and a huge bonus room with a sliding door and deck off the back that could be used as a family room, game room, or your primary bedroom. The large fenced-in backyard is perfect for pets, play, or relaxing in nature. Located just minutes from town and close to major routes—enjoy peaceful country living without sacrificing accessibility!
Home Details
Home Type
- Single Family
Est. Annual Taxes
- $6,499
Year Built
- Built in 1986
Lot Details
- 4.23 Acre Lot
- Near Conservation Area
- Fenced Yard
- Fenced
- Wooded Lot
Parking
- 2 Car Attached Garage
- Stone Driveway
- Off-Street Parking
Home Design
- Raised Ranch Architecture
- Frame Construction
- Shingle Roof
- Concrete Perimeter Foundation
Interior Spaces
- Open Floorplan
- Beamed Ceilings
- Recessed Lighting
- Light Fixtures
- Picture Window
- Sliding Doors
- Living Room with Fireplace
- Dining Area
- Home Office
- Bonus Room
- Screened Porch
- Partially Finished Basement
- Basement Fills Entire Space Under The House
- Washer Hookup
Kitchen
- Range
- Microwave
- Dishwasher
- Stainless Steel Appliances
- Solid Surface Countertops
Flooring
- Wood
- Ceramic Tile
- Vinyl
Bedrooms and Bathrooms
- 3 Bedrooms
- Primary Bedroom on Main
- Walk-In Closet
- 2 Full Bathrooms
- Bathtub with Shower
Outdoor Features
- Balcony
- Deck
Location
- Property is near schools
Schools
- Burgess Elementary School
- Tantasqua Jr. Middle School
- Tantasqua High School
Utilities
- Ductless Heating Or Cooling System
- Pellet Stove burns compressed wood to generate heat
- Electric Baseboard Heater
- 200+ Amp Service
- Private Water Source
- Electric Water Heater
- Private Sewer
Listing and Financial Details
- Assessor Parcel Number M:170 B:000 L:4543065,1701857
Community Details
Overview
- No Home Owners Association
Amenities
- Medical Services
- Shops
Recreation
- Golf Course Community
- Tennis Courts
- Park
- Jogging Path
- Bike Trail
Map
Home Values in the Area
Average Home Value in this Area
Tax History
| Year | Tax Paid | Tax Assessment Tax Assessment Total Assessment is a certain percentage of the fair market value that is determined by local assessors to be the total taxable value of land and additions on the property. | Land | Improvement |
|---|---|---|---|---|
| 2025 | $6,499 | $408,000 | $96,100 | $311,900 |
| 2024 | $6,248 | $378,900 | $94,100 | $284,800 |
| 2023 | $5,931 | $328,200 | $83,200 | $245,000 |
| 2022 | $5,862 | $306,100 | $76,200 | $229,900 |
| 2021 | $5,314 | $279,400 | $73,200 | $206,200 |
| 2020 | $5,579 | $293,300 | $73,200 | $220,100 |
| 2019 | $5,326 | $278,100 | $74,900 | $203,200 |
| 2018 | $5,126 | $263,700 | $71,800 | $191,900 |
| 2017 | $4,893 | $252,200 | $69,700 | $182,500 |
| 2016 | $4,831 | $251,500 | $67,900 | $183,600 |
| 2015 | $4,500 | $233,900 | $67,900 | $166,000 |
Property History
| Date | Event | Price | Change | Sq Ft Price |
|---|---|---|---|---|
| 07/20/2025 07/20/25 | Pending | -- | -- | -- |
| 07/09/2025 07/09/25 | For Sale | $474,900 | +93.8% | $200 / Sq Ft |
| 07/12/2019 07/12/19 | Sold | $245,000 | +4.3% | $144 / Sq Ft |
| 06/19/2019 06/19/19 | Pending | -- | -- | -- |
| 06/13/2019 06/13/19 | For Sale | $235,000 | -- | $138 / Sq Ft |
Purchase History
| Date | Type | Sale Price | Title Company |
|---|---|---|---|
| Not Resolvable | $300,000 | None Available | |
| Not Resolvable | $245,000 | -- | |
| Deed | $262,000 | -- | |
| Deed | $250,000 | -- |
Mortgage History
| Date | Status | Loan Amount | Loan Type |
|---|---|---|---|
| Open | $240,000 | Purchase Money Mortgage | |
| Previous Owner | $225,000 | New Conventional | |
| Previous Owner | $194,111 | Stand Alone Refi Refinance Of Original Loan | |
| Previous Owner | $209,600 | Purchase Money Mortgage | |
| Previous Owner | $39,300 | No Value Available | |
| Previous Owner | $200,000 | Purchase Money Mortgage | |
| Previous Owner | $37,500 | No Value Available | |
| Previous Owner | $116,000 | No Value Available | |
| Previous Owner | $53,338 | No Value Available | |
| Previous Owner | $97,500 | No Value Available |
Similar Homes in the area
Source: MLS Property Information Network (MLS PIN)
MLS Number: 73401874
APN: STUR-000170-000000-004543-000065






