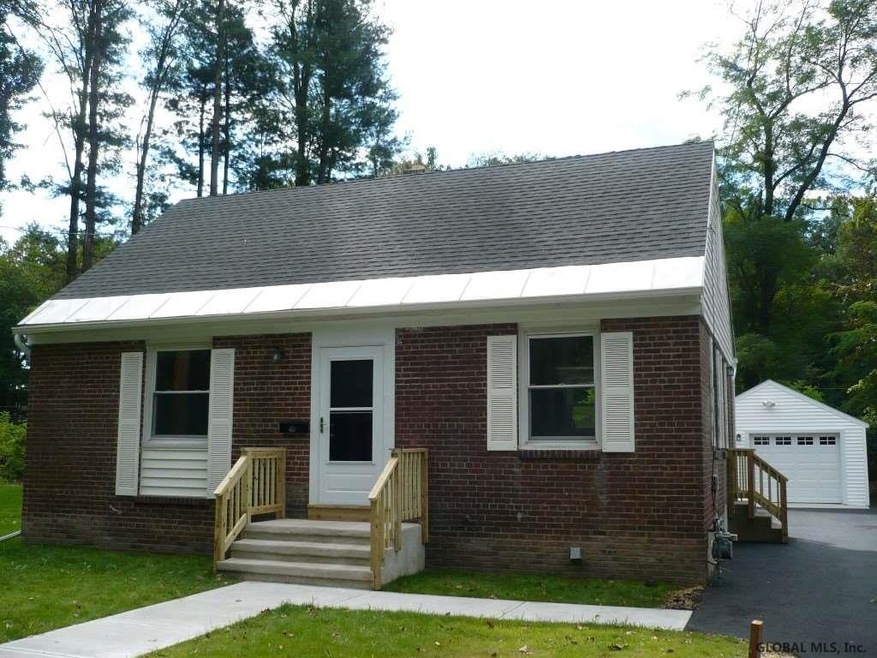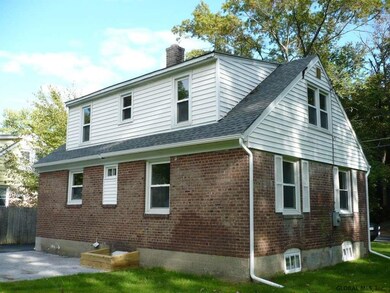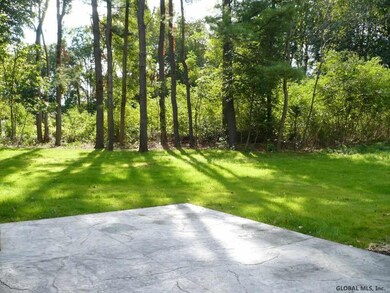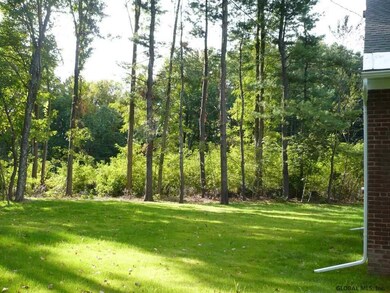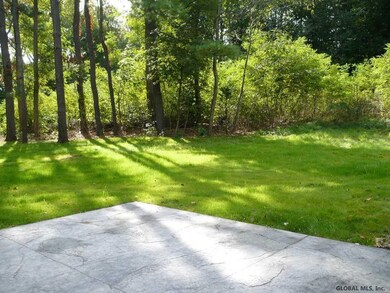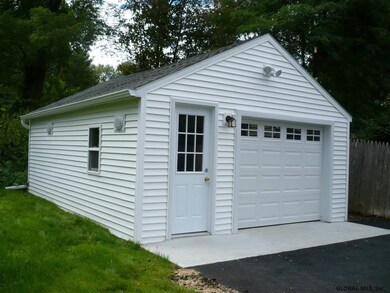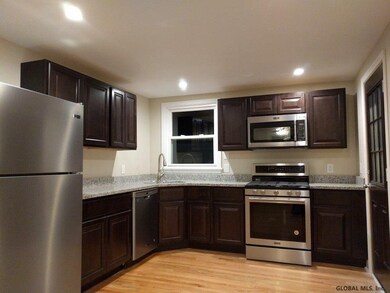
65 Brent St Albany, NY 12205
Fort Hunter-Guilderland NeighborhoodHighlights
- Cape Cod Architecture
- Stone Countertops
- 1 Car Detached Garage
- Private Lot
- No HOA
- Cul-De-Sac
About This Home
As of June 2025Brick Cape on special homesite offering privacy on DEAD END STREET. Many updates- kitchen with granite and SS appliances, 3 bedrooms, 2 full baths with granite top vanities and tile floors. (first floor BR & bath) Gleaming hardwood floors throughout. Newer roof and vinyl windows. Stamped concrete patio, new driveway, oversized garage. LOW TAXES w/out exemptions!! Excellent Condition
Last Agent to Sell the Property
Coldwell Banker Prime Properties License #40FI0492598 Listed on: 10/06/2017

Last Buyer's Agent
Steven King
Howard Hanna Capital Inc
Home Details
Home Type
- Single Family
Est. Annual Taxes
- $3,830
Year Built
- Built in 1944
Lot Details
- 6,534 Sq Ft Lot
- Cul-De-Sac
- Landscaped
- Private Lot
- Level Lot
Parking
- 1 Car Detached Garage
- Off-Street Parking
Home Design
- Cape Cod Architecture
- Brick Exterior Construction
- Vinyl Siding
- Asphalt
Interior Spaces
- Paddle Fans
- Ceramic Tile Flooring
Kitchen
- Eat-In Kitchen
- Oven
- Range
- Microwave
- Dishwasher
- Stone Countertops
Bedrooms and Bathrooms
- 3 Bedrooms
- 2 Full Bathrooms
Basement
- Basement Fills Entire Space Under The House
- Laundry in Basement
Outdoor Features
- Patio
Utilities
- No Cooling
- Forced Air Heating System
- Heating System Uses Natural Gas
- Gas Water Heater
- High Speed Internet
- Cable TV Available
Community Details
- No Home Owners Association
Listing and Financial Details
- Legal Lot and Block 55 / 2
- Assessor Parcel Number 012689 29.6-2-55
Ownership History
Purchase Details
Home Financials for this Owner
Home Financials are based on the most recent Mortgage that was taken out on this home.Purchase Details
Home Financials for this Owner
Home Financials are based on the most recent Mortgage that was taken out on this home.Purchase Details
Home Financials for this Owner
Home Financials are based on the most recent Mortgage that was taken out on this home.Purchase Details
Purchase Details
Similar Homes in Albany, NY
Home Values in the Area
Average Home Value in this Area
Purchase History
| Date | Type | Sale Price | Title Company |
|---|---|---|---|
| Warranty Deed | $350,000 | Old Republic Title | |
| Warranty Deed | $223,000 | None Available | |
| Warranty Deed | $80,000 | Eitw Totlw & Abstartc Llc | |
| Interfamily Deed Transfer | -- | -- | |
| Warranty Deed | $40,500 | -- |
Mortgage History
| Date | Status | Loan Amount | Loan Type |
|---|---|---|---|
| Open | $297,850 | New Conventional | |
| Previous Owner | $218,960 | FHA | |
| Previous Owner | $71,600 | Unknown | |
| Previous Owner | $147,500 | New Conventional | |
| Previous Owner | $112,500 | New Conventional |
Property History
| Date | Event | Price | Change | Sq Ft Price |
|---|---|---|---|---|
| 06/16/2025 06/16/25 | Sold | $350,000 | +16.7% | $260 / Sq Ft |
| 05/06/2025 05/06/25 | Pending | -- | -- | -- |
| 04/30/2025 04/30/25 | For Sale | $300,000 | +34.5% | $223 / Sq Ft |
| 03/02/2018 03/02/18 | Sold | $223,000 | +1.4% | $166 / Sq Ft |
| 01/08/2018 01/08/18 | Pending | -- | -- | -- |
| 11/02/2017 11/02/17 | Price Changed | $219,900 | -4.3% | $164 / Sq Ft |
| 10/23/2017 10/23/17 | Price Changed | $229,900 | -2.4% | $171 / Sq Ft |
| 10/06/2017 10/06/17 | For Sale | $235,500 | +194.4% | $175 / Sq Ft |
| 05/12/2017 05/12/17 | Sold | $80,000 | -33.3% | $60 / Sq Ft |
| 01/16/2017 01/16/17 | Pending | -- | -- | -- |
| 01/12/2017 01/12/17 | Price Changed | $119,900 | -14.3% | $89 / Sq Ft |
| 10/26/2016 10/26/16 | For Sale | $139,900 | -- | $104 / Sq Ft |
Tax History Compared to Growth
Tax History
| Year | Tax Paid | Tax Assessment Tax Assessment Total Assessment is a certain percentage of the fair market value that is determined by local assessors to be the total taxable value of land and additions on the property. | Land | Improvement |
|---|---|---|---|---|
| 2024 | $4,664 | $101,500 | $20,300 | $81,200 |
| 2023 | $4,575 | $101,500 | $20,300 | $81,200 |
| 2022 | $4,486 | $101,500 | $20,300 | $81,200 |
| 2021 | $4,426 | $101,500 | $20,300 | $81,200 |
| 2020 | $4,342 | $101,500 | $20,300 | $81,200 |
| 2019 | $2,133 | $101,500 | $20,300 | $81,200 |
| 2018 | $3,970 | $94,000 | $18,800 | $75,200 |
| 2017 | $1,371 | $94,000 | $18,800 | $75,200 |
| 2016 | $2,151 | $94,000 | $18,800 | $75,200 |
| 2015 | -- | $94,000 | $18,800 | $75,200 |
| 2014 | -- | $94,000 | $18,800 | $75,200 |
Agents Affiliated with this Home
-

Seller's Agent in 2025
Joseph Cardinale
Howard Hanna Capital Inc
(518) 755-2064
7 in this area
288 Total Sales
-

Buyer's Agent in 2025
Angela Boisvert
Sterling Real Estate Group
(518) 688-2211
2 in this area
100 Total Sales
-

Seller's Agent in 2018
Faith Fierro
Coldwell Banker Prime Properties
(518) 210-5703
2 in this area
37 Total Sales
-
S
Buyer's Agent in 2018
Steven King
Howard Hanna Capital Inc
-

Buyer's Agent in 2018
Steve King
Venture Realty Partners
(518) 249-7468
3 in this area
162 Total Sales
Map
Source: Global MLS
MLS Number: 201719902
APN: 012689-029-006-0002-055-000-0000
